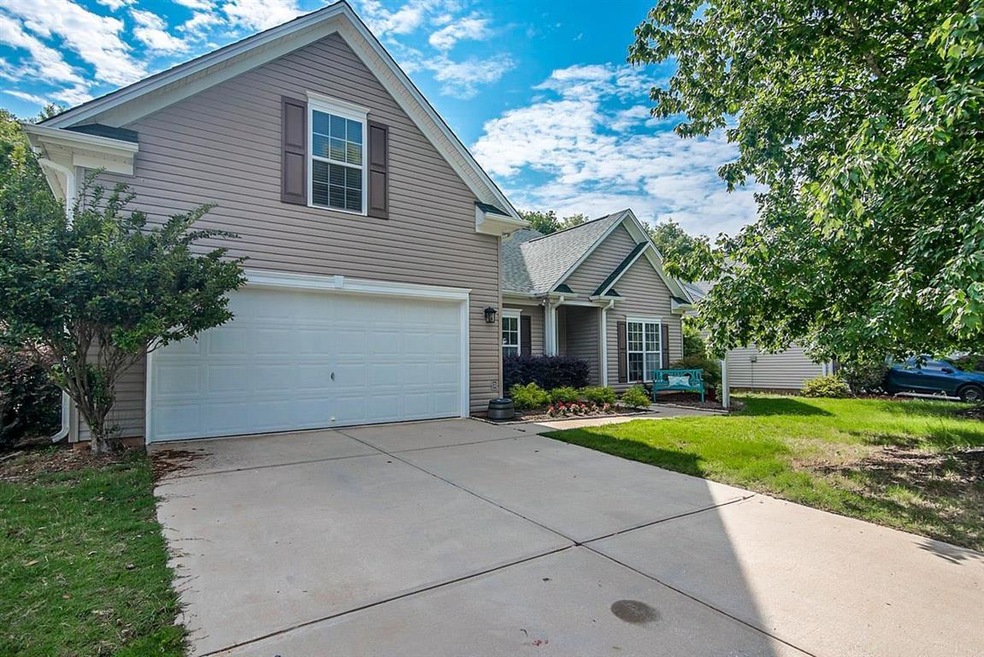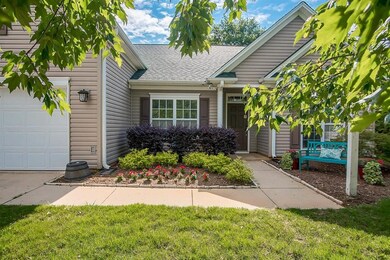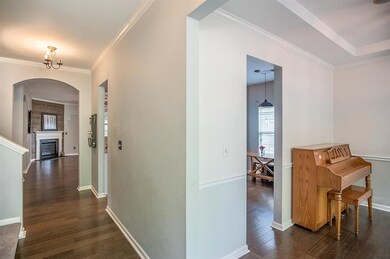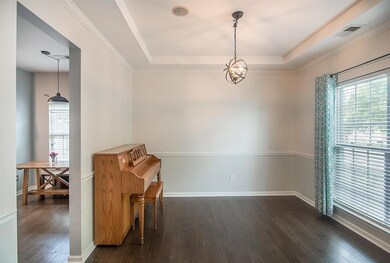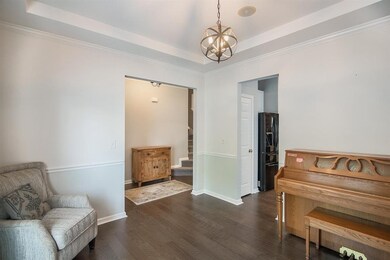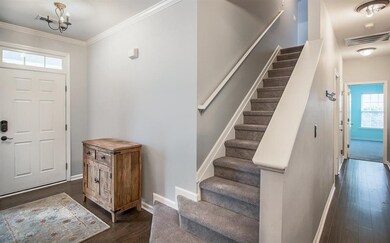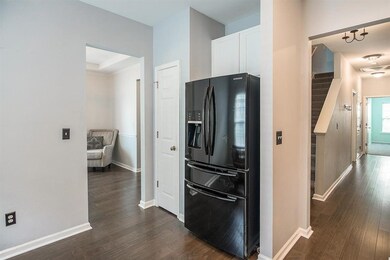
414 N Musgrove Ln Duncan, SC 29334
Highlights
- Traditional Architecture
- Cathedral Ceiling
- Bonus Room
- Abner Creek Academy Rated A-
- Wood Flooring
- Sun or Florida Room
About This Home
As of June 2021Welcome home! 414 N. Musgrove Lane is in the sought after Rogers Mill neighborhood in Duncan. This home checks all the boxes, it has over 2300 square feet, 3 bedrooms, 2 bathrooms, a sunroom AND a bonus room! The picturesque front yard welcomes you as pull into the driveway. This home has brand new hardwood floors throughout the main living space. The dining room is on your right as you enter the home. The dining room is connected to the GORGEOUS kitchen. This kitchen has open shelving and a great amount of countertop space. It is even big enough for a small breakfast nook. The great room has a gas log fireplace that is sure to keep you warm during the winter months. Next is the sun room that is full of natural light and has ceramic tile. Headed back through the house is the bedrooms. The master bedroom has carpet and has an added amount of space for an office or a dressing room. The master bathroom has a walk-in closet, a double vanity, and a garden tub. The other two bedrooms share a full bathroom with a tub/shower combo. Upstairs, there is a massive bonus room, perfect for a playroom, theater room, or home office! In the backyard is a large patio, perfect for a backyard barbecue. The two car garage and outbuilding offer additional storage for the home. 414 North Musgrove Lane is waiting to be seen, come see it today!
Last Agent to Sell the Property
Keller Williams Realty License #87102 Listed on: 06/11/2021

Last Buyer's Agent
OTHER OTHER
OTHER
Home Details
Home Type
- Single Family
Est. Annual Taxes
- $1,163
Year Built
- Built in 2003
Lot Details
- 8,276 Sq Ft Lot
- Fenced Yard
- Few Trees
HOA Fees
- $37 Monthly HOA Fees
Home Design
- Traditional Architecture
- Slab Foundation
- Architectural Shingle Roof
- Vinyl Siding
- Vinyl Trim
Interior Spaces
- 2,394 Sq Ft Home
- 1-Story Property
- Smooth Ceilings
- Cathedral Ceiling
- Ceiling Fan
- Gas Log Fireplace
- Tilt-In Windows
- Bonus Room
- Sun or Florida Room
- Storage In Attic
- Dishwasher
Flooring
- Wood
- Carpet
- Ceramic Tile
Bedrooms and Bathrooms
- 3 Main Level Bedrooms
- Walk-In Closet
- 2 Full Bathrooms
- Garden Bath
Parking
- 2 Car Garage
- Parking Storage or Cabinetry
- Garage Door Opener
- Driveway
Outdoor Features
- Patio
- Storage Shed
- Front Porch
Schools
- Florence Chapel Middle School
Utilities
- Forced Air Heating and Cooling System
- Heating System Uses Natural Gas
- Gas Water Heater
Community Details
Overview
- Association fees include common area, pool, street lights
Amenities
- Common Area
Recreation
- Community Pool
Ownership History
Purchase Details
Home Financials for this Owner
Home Financials are based on the most recent Mortgage that was taken out on this home.Purchase Details
Home Financials for this Owner
Home Financials are based on the most recent Mortgage that was taken out on this home.Purchase Details
Home Financials for this Owner
Home Financials are based on the most recent Mortgage that was taken out on this home.Purchase Details
Similar Homes in Duncan, SC
Home Values in the Area
Average Home Value in this Area
Purchase History
| Date | Type | Sale Price | Title Company |
|---|---|---|---|
| Warranty Deed | $250,000 | None Available | |
| Deed | $169,500 | None Available | |
| Deed | $186,000 | None Available | |
| Deed | $177,591 | -- |
Mortgage History
| Date | Status | Loan Amount | Loan Type |
|---|---|---|---|
| Previous Owner | $152,550 | New Conventional | |
| Previous Owner | $12,000 | Adjustable Rate Mortgage/ARM |
Property History
| Date | Event | Price | Change | Sq Ft Price |
|---|---|---|---|---|
| 06/28/2025 06/28/25 | Pending | -- | -- | -- |
| 04/09/2025 04/09/25 | Price Changed | $355,000 | -1.4% | $140 / Sq Ft |
| 03/12/2025 03/12/25 | For Sale | $360,000 | +44.0% | $142 / Sq Ft |
| 06/28/2021 06/28/21 | Sold | $250,000 | 0.0% | $104 / Sq Ft |
| 06/16/2021 06/16/21 | Pending | -- | -- | -- |
| 06/11/2021 06/11/21 | For Sale | $250,000 | +47.5% | $104 / Sq Ft |
| 12/29/2015 12/29/15 | Sold | $169,500 | -2.5% | $71 / Sq Ft |
| 11/17/2015 11/17/15 | Pending | -- | -- | -- |
| 07/02/2015 07/02/15 | For Sale | $173,900 | 0.0% | $73 / Sq Ft |
| 06/11/2014 06/11/14 | Rented | $1,495 | 0.0% | -- |
| 06/11/2014 06/11/14 | Under Contract | -- | -- | -- |
| 05/30/2014 05/30/14 | For Rent | $1,495 | 0.0% | -- |
| 09/16/2013 09/16/13 | Rented | $1,495 | 0.0% | -- |
| 09/16/2013 09/16/13 | Under Contract | -- | -- | -- |
| 08/09/2013 08/09/13 | For Rent | $1,495 | -- | -- |
Tax History Compared to Growth
Tax History
| Year | Tax Paid | Tax Assessment Tax Assessment Total Assessment is a certain percentage of the fair market value that is determined by local assessors to be the total taxable value of land and additions on the property. | Land | Improvement |
|---|---|---|---|---|
| 2024 | $1,409 | $10,928 | $1,644 | $9,284 |
| 2023 | $1,409 | $10,928 | $1,644 | $9,284 |
| 2022 | $1,310 | $10,000 | $1,040 | $8,960 |
| 2021 | $874 | $7,200 | $1,040 | $6,160 |
| 2020 | $1,164 | $7,200 | $1,040 | $6,160 |
| 2019 | $1,161 | $7,200 | $1,040 | $6,160 |
| 2018 | $1,197 | $7,797 | $1,024 | $6,773 |
| 2017 | $1,033 | $6,780 | $1,040 | $5,740 |
| 2016 | $3,432 | $9,432 | $1,560 | $7,872 |
| 2015 | $3,381 | $9,432 | $1,560 | $7,872 |
| 2014 | $904 | $6,288 | $1,040 | $5,248 |
Agents Affiliated with this Home
-
S
Seller's Agent in 2025
Sal Busacca
KELLER WILLIAMS GREENVILLE CENTRAL
(864) 952-7251
21 Total Sales
-

Seller's Agent in 2021
Parker McGraw
Keller Williams Realty
(864) 580-0871
179 Total Sales
-
O
Buyer's Agent in 2021
OTHER OTHER
OTHER
-
E
Seller's Agent in 2015
Eva Sandfort
OTHER
-

Seller's Agent in 2014
Elizabeth Walker
Coldwell Banker Realty
(803) 326-1600
4 Total Sales
-
B
Seller's Agent in 2013
Brent Atwood
*A-INACTIVE
Map
Source: Multiple Listing Service of Spartanburg
MLS Number: SPN281383
APN: 5-30-00-369.00
- 1011 Rogers Bridge Rd
- 253 Golden Bear Walk
- 1087 Summerlin Trail
- 1095 Summerlin Trail
- 118 Moonshadow Ct
- 638 Grantleigh Dr
- 503 Torrington Dr
- 344 Lansdowne St
- 177 Viewmont Dr
- 422 Lemon Grass Ct
- 378 Tigers Eye Run
- 395 Tigers Eye Run
- 3048 Olivette Place
- 208 Moonstone Ln
- 612 Diamond Ridge Way
- 700 Citrine Way
- 517 Robinwood Place
- 800 Redmill Ln
- 820 Redmill Ln
- 1034 Silverbend Trail
