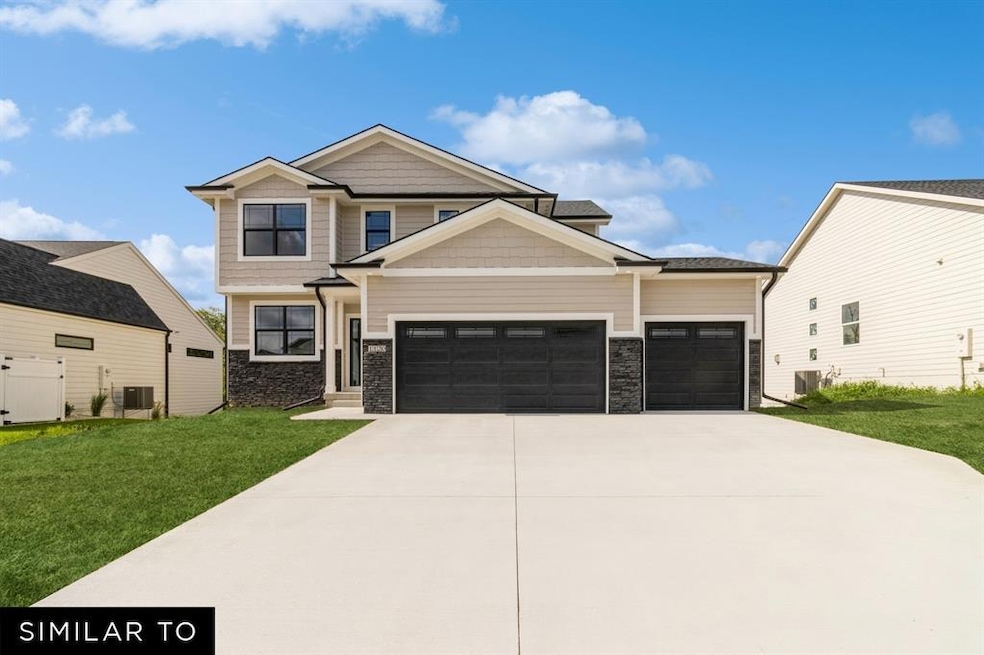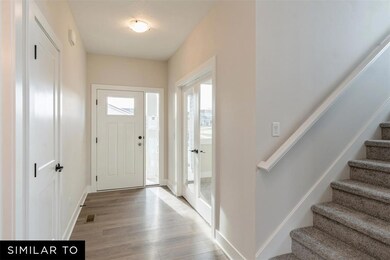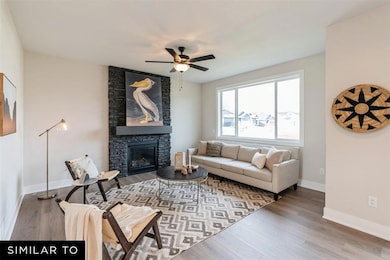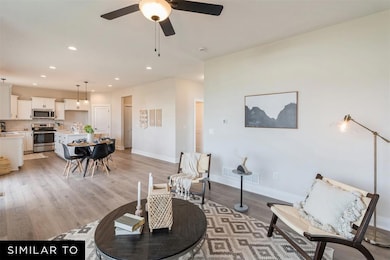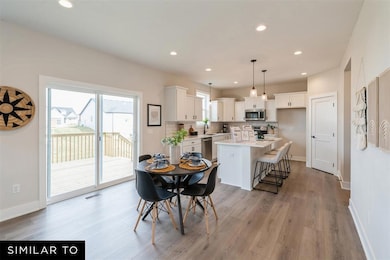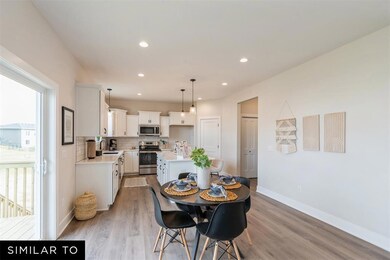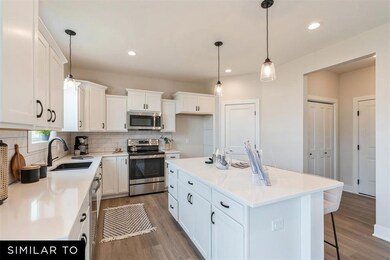414 NE 59th St Ankeny, IA 50021
Northeast Ankeny NeighborhoodEstimated payment $2,866/month
Highlights
- New Construction
- Mud Room
- Eat-In Kitchen
- North Polk Central Elementary School Rated A-
- Den
- Covered Deck
About This Home
Welcome to the Kingston plan by Jerry's Homes. This 4 bedroom, 2-story home boasts over 2,100 sq ft finished. Style meets function with an open floor plan kitchen featuring Colada cabinets, quartz countertops, tile backsplash, and GE stainless steel appliance package. The convenient corner pantry and large island make for the perfect entertainment setting. The main floor has LVP flooring and a great room featuring a gas fireplace surrounded by floor-to-ceiling stone. Large windows bring in plenty of natural light to the living space. Separate den on the main floor is perfect for working at home or additional living space.Large covered deck for your outdoor enjoyment is accessed from the dining area. All 4 large bedrooms are on the upper level, including a spacious primary suite with a private bath, double vanities, and a tiled shower. 2nd-floor laundry makes it easy for everyday chores. Notice the attention to detail in design choices down to the durable LP siding, black hardware and plumbing fixtures and black framed windows on the front elevation. Mudroom and 3car garage offers plenty of room for storage and organization. The lower level can be finished as you wish and is also stubbed for a future bath. Home warranty included. North Polk or Ankeny schools .
Home Details
Home Type
- Single Family
Year Built
- Built in 2025 | New Construction
HOA Fees
- $13 Monthly HOA Fees
Home Design
- Asphalt Shingled Roof
- Wood Siding
- Stone Siding
Interior Spaces
- 2,123 Sq Ft Home
- 2-Story Property
- Gas Fireplace
- Mud Room
- Family Room
- Dining Area
- Den
- Unfinished Basement
- Basement Window Egress
- Laundry on upper level
Kitchen
- Eat-In Kitchen
- Stove
- Microwave
- Dishwasher
Flooring
- Carpet
- Luxury Vinyl Plank Tile
Bedrooms and Bathrooms
- 4 Bedrooms
Parking
- 3 Car Attached Garage
- Driveway
Additional Features
- Covered Deck
- 9,053 Sq Ft Lot
- Forced Air Heating and Cooling System
Community Details
- Jerry's Homes, Inc Association
- Built by Jerry's Homes
Map
Home Values in the Area
Average Home Value in this Area
Property History
| Date | Event | Price | List to Sale | Price per Sq Ft |
|---|---|---|---|---|
| 11/18/2025 11/18/25 | For Sale | $454,990 | -- | $214 / Sq Ft |
Source: Des Moines Area Association of REALTORS®
MLS Number: 730663
- 413 NE 59th St
- 402 NE 59th St
- 405 NE 59th St
- 401 NE 59th St
- 409 NE 59th St
- 406 NE 59th St
- 5807 NE Sherman Ct
- 6003 NE Sherman Dr
- 506 NE 58th St
- 5808 NE Sherman Ct
- 6121 NE Sherman Dr
- 224 NE 60th Ct
- 602 NE 57th St
- 238 NE 62nd St
- 6207 NE Oak Ln
- 6112 NE Oak Dr
- 6201 NE Grant Ln
- 623 NE 55th St
- The Promenade III Plan at The Courtyards at Harvest Ridge
- The Portico Plan at The Courtyards at Harvest Ridge
- 5016 NE Innsbruck Dr
- 5515 NE Lowell Ln
- 1424 NE 56th Ln
- 5013 NE Milligan Ln
- 110 NE 46th Ln
- 928 NE Kamies Ln
- 170 NE 41st St
- 3652 NE Marissa Ln
- 3622 NE Kara Ln
- 3911 NE Gardenia Ln
- 600 NW Cherrycreek Ln
- 3611 NE Otterview Cir
- 3419 NW Stratford Ln
- 3314 NW Bayberry Ln
- 2124 NW 44th St
- 166 NE 23rd Ln
- 209 NE 23rd Ln
- 152 NE 22nd Ln
- 1204 NW 26th St
- 1735 NW Fieldstream Ln
