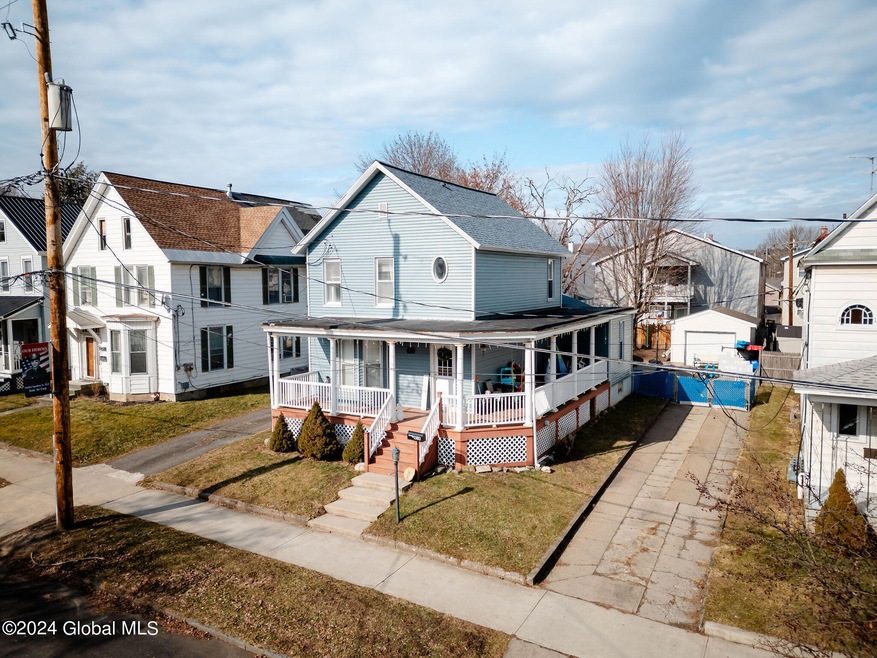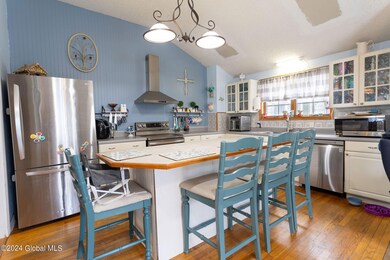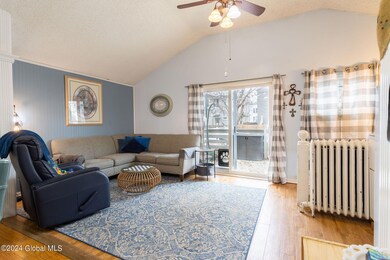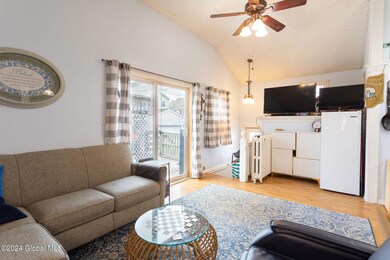
414 Park Ave Mechanicville, NY 12118
Highlights
- Above Ground Pool
- Traditional Architecture
- Wood Flooring
- Deck
- Cathedral Ceiling
- No HOA
About This Home
As of April 2024This lovely, warm & inviting Victorian Charmer; with its wrap-around porch rests within neighborhood schools, parks and shopping centers. This 3 bedroom, 2 bathroom home offers over 1900 sq. ft. of comfortable living space. Open floor plan to kitchen/family room/dining area with gleaming wood floors, fencing and detached 1 car garage. Large Home in a great neighborhood. Dont miss!
Home Details
Home Type
- Single Family
Est. Annual Taxes
- $5,526
Year Built
- Built in 1900
Lot Details
- 6,098 Sq Ft Lot
- Lot Dimensions are 50x120
- Property fronts a private road
- Vinyl Fence
- Wood Fence
- Chain Link Fence
- Landscaped
- Level Lot
- Cleared Lot
Parking
- 1 Car Detached Garage
- Driveway
- Off-Street Parking
Home Design
- Traditional Architecture
- Vinyl Siding
- Asphalt
Interior Spaces
- 1,942 Sq Ft Home
- 2-Story Property
- Built-In Features
- Cathedral Ceiling
- Paddle Fans
- Fireplace
- Drapes & Rods
- Blinds
- Family Room
- Living Room
- Dining Room
- Home Office
- Heated Basement
- Pull Down Stairs to Attic
Kitchen
- Electric Oven
- Range Hood
- Ice Maker
- Dishwasher
- Kitchen Island
- Disposal
Flooring
- Wood
- Laminate
- Ceramic Tile
Bedrooms and Bathrooms
- 3 Bedrooms
- Bathroom on Main Level
- 2 Full Bathrooms
Laundry
- Laundry Room
- Laundry on main level
- Washer and Dryer
Outdoor Features
- Above Ground Pool
- Deck
- Exterior Lighting
- Porch
Utilities
- Window Unit Cooling System
- Zoned Heating
- Heating System Uses Natural Gas
- Pellet Stove burns compressed wood to generate heat
- Hot Water Heating System
- Gas Water Heater
- High Speed Internet
- Cable TV Available
Community Details
- No Home Owners Association
Listing and Financial Details
- Legal Lot and Block 38.000 / 2
- Assessor Parcel Number 411000 261.68-2-38
Ownership History
Purchase Details
Home Financials for this Owner
Home Financials are based on the most recent Mortgage that was taken out on this home.Similar Homes in Mechanicville, NY
Home Values in the Area
Average Home Value in this Area
Purchase History
| Date | Type | Sale Price | Title Company |
|---|---|---|---|
| Warranty Deed | -- | First American Title |
Mortgage History
| Date | Status | Loan Amount | Loan Type |
|---|---|---|---|
| Open | $260,988 | FHA | |
| Previous Owner | $50,000 | Credit Line Revolving |
Property History
| Date | Event | Price | Change | Sq Ft Price |
|---|---|---|---|---|
| 04/08/2024 04/08/24 | Sold | $270,000 | +3.8% | $139 / Sq Ft |
| 02/17/2024 02/17/24 | Pending | -- | -- | -- |
| 02/15/2024 02/15/24 | For Sale | $260,000 | +40.6% | $134 / Sq Ft |
| 06/05/2013 06/05/13 | Sold | $184,900 | -5.1% | $111 / Sq Ft |
| 04/05/2013 04/05/13 | Pending | -- | -- | -- |
| 12/05/2012 12/05/12 | For Sale | $194,900 | -- | $117 / Sq Ft |
Tax History Compared to Growth
Tax History
| Year | Tax Paid | Tax Assessment Tax Assessment Total Assessment is a certain percentage of the fair market value that is determined by local assessors to be the total taxable value of land and additions on the property. | Land | Improvement |
|---|---|---|---|---|
| 2024 | $5,740 | $226,000 | $21,500 | $204,500 |
| 2023 | $5,809 | $226,000 | $21,500 | $204,500 |
| 2022 | $5,110 | $226,000 | $21,500 | $204,500 |
| 2021 | $5,051 | $185,000 | $21,500 | $163,500 |
| 2020 | $4,996 | $185,000 | $21,500 | $163,500 |
| 2019 | $2,524 | $185,000 | $21,500 | $163,500 |
| 2018 | $2,489 | $185,000 | $21,500 | $163,500 |
| 2017 | $2,323 | $185,000 | $21,500 | $163,500 |
| 2016 | $2,328 | $185,000 | $21,500 | $163,500 |
Agents Affiliated with this Home
-
Scott Varley

Seller's Agent in 2024
Scott Varley
KW Platform
(518) 281-6808
19 in this area
949 Total Sales
-
Mandi Bonner
M
Buyer's Agent in 2024
Mandi Bonner
Howard Hanna Capital Inc
(518) 365-0890
2 in this area
14 Total Sales
-
Joyce Garlock
J
Seller's Agent in 2013
Joyce Garlock
Coldwell Banker Prime Properties
(518) 640-4272
58 Total Sales
-
L
Buyer's Agent in 2013
Lisa Dianna Trentini
KW Platform
-
L
Buyer's Agent in 2013
Lisa Trentini
Saratoga Select Properties LLC
Map
Source: Global MLS
MLS Number: 202412116
APN: 411000-261-068-0002-038-000-0000
- 113 S 2nd Ave
- 418 Broadway
- 130 N 4th Ave
- 136 S 3rd Ave
- 130 N 5th Ave
- 210 S Central Ave
- 35 Frances St
- 14 Dewey Ave
- 39 William St
- 34 William St
- 55 Tallmadge Place
- 9 Penrose Ave
- 180 S Main St
- 101 S Hudson Ave
- 249 Saratoga Ave
- 25 Warsaw Ave Unit 15
- 92 N Pearl St
- 301 S Main St
- 5 Musket March
- 27 Olympia Ct






