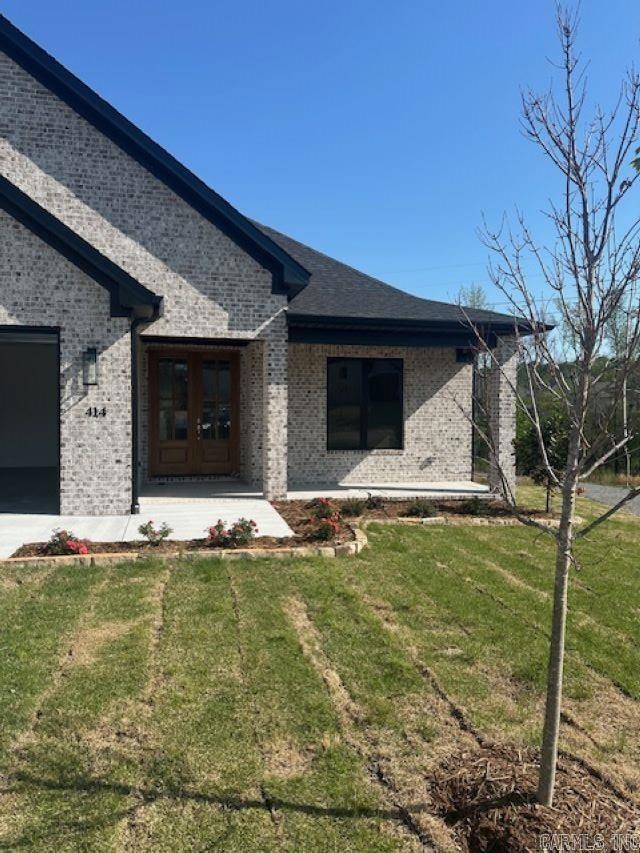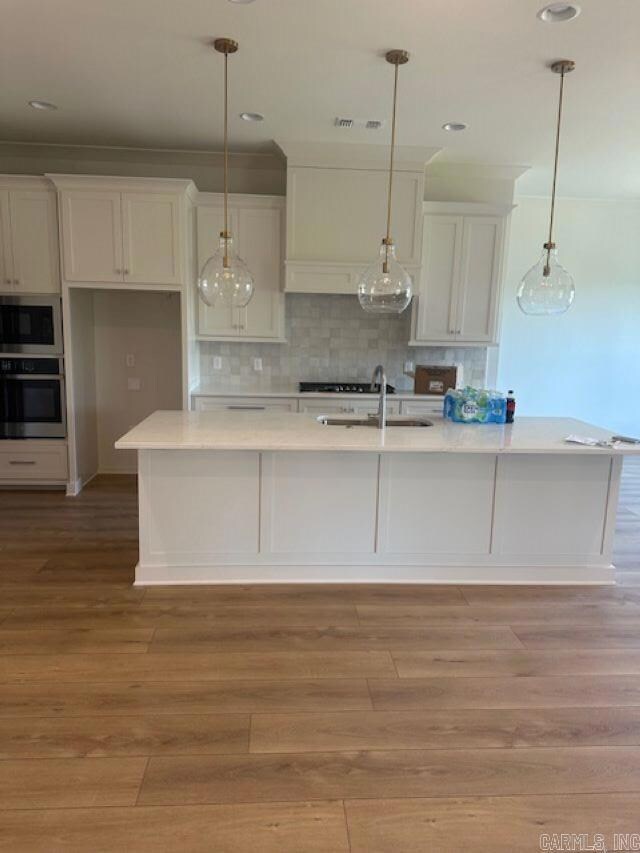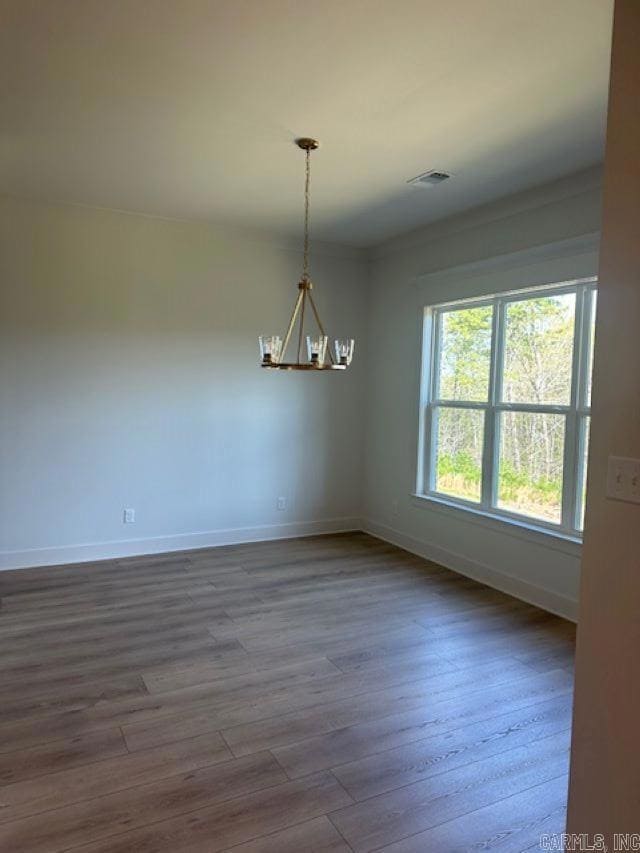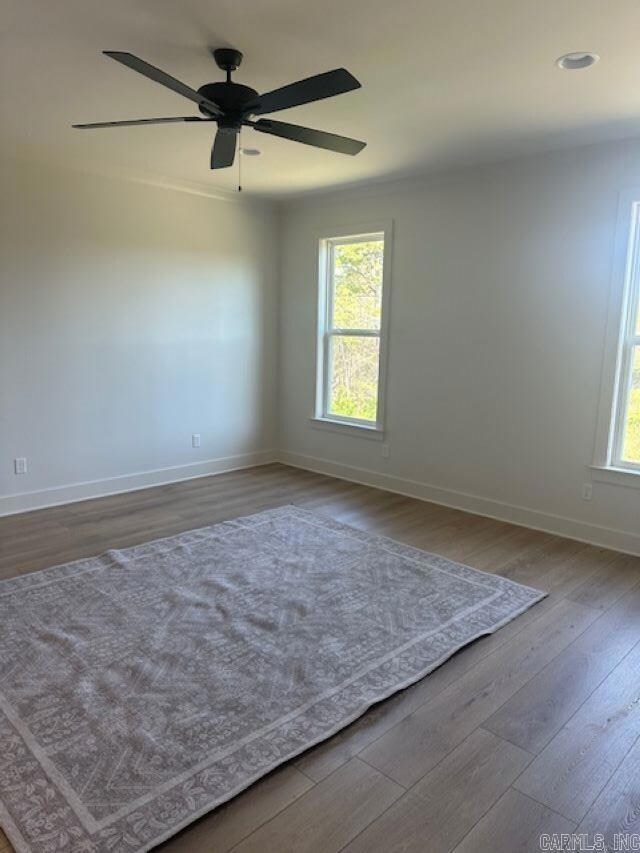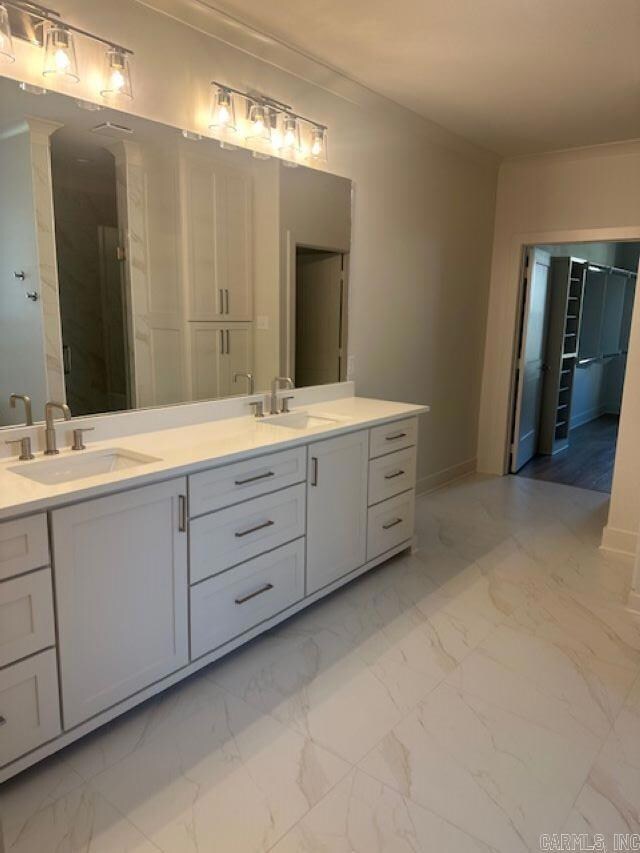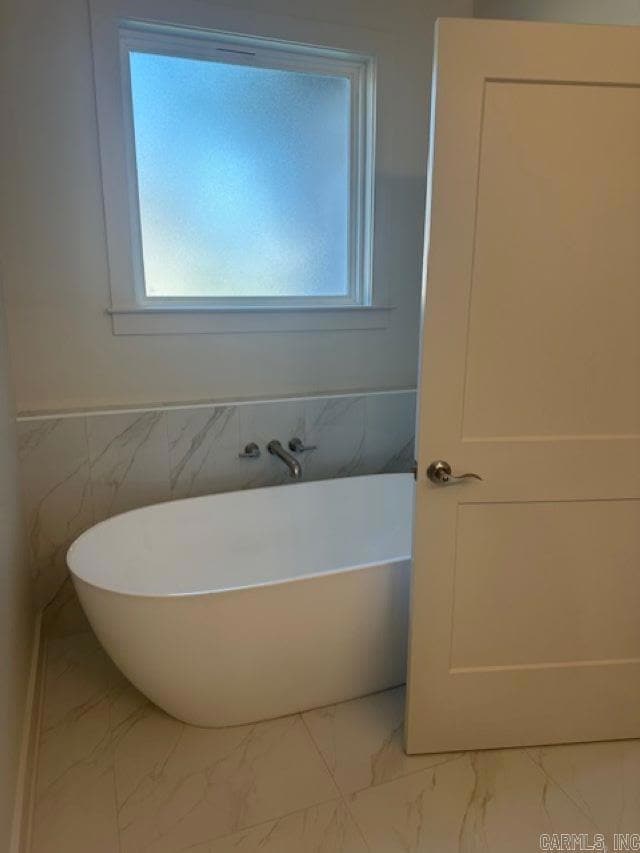
414 Rosemary Way Little Rock, AR 72223
Chenal Valley NeighborhoodHighlights
- New Construction
- Traditional Architecture
- Quartz Countertops
- Chenal Elementary School Rated A-
- Outdoor Fireplace
- Covered patio or porch
About This Home
As of April 2025Don’t miss your chance to own the VERY LAST new construction home in the highly sought-after Parkside at Wildwood community, brought to you by Randy James Construction. Designed with both luxury and practicality in mind, this home offers the perfect blend of elegance and comfort. Enjoy the convenience of low maintenance living in a prime location; never mow again as your lawn maintenance is included with yearly dues. At the heart of the home, the chef’s kitchen features custom cabinetry, sleek quartz countertops, and energy-efficient appliances. The open-concept design makes entertaining effortless, and an abundance of natural light fills every room, creating a welcoming atmosphere. Step outside to your covered porch and unwind by the outdoor fireplace—ideal for cozy evenings. The owner’s suite is a true sanctuary, offering a peaceful retreat with a luxurious bath that feels like a private spa. Pamper yourself in the soaking tub, indulge in the walk-in shower, and enjoy the well-designed custom closet that combines style and practicality. This home is everything you’ve been dreaming of, with an expected completion date of late February.
Home Details
Home Type
- Single Family
Year Built
- Built in 2025 | New Construction
Lot Details
- 0.26 Acre Lot
- Level Lot
HOA Fees
- $158 Monthly HOA Fees
Parking
- 2 Car Garage
Home Design
- Traditional Architecture
- Brick Exterior Construction
- Slab Foundation
- Architectural Shingle Roof
Interior Spaces
- 2,570 Sq Ft Home
- 1-Story Property
- Wired For Data
- Ceiling Fan
- Gas Log Fireplace
- Open Floorplan
- Attic Floors
- Fire and Smoke Detector
Kitchen
- Eat-In Kitchen
- Breakfast Bar
- Gas Range
- Microwave
- Dishwasher
- Quartz Countertops
- Disposal
Flooring
- Tile
- Luxury Vinyl Tile
Bedrooms and Bathrooms
- 4 Bedrooms
- Walk-In Closet
- 2 Full Bathrooms
Laundry
- Laundry Room
- Washer Hookup
Outdoor Features
- Covered patio or porch
- Outdoor Fireplace
Utilities
- Central Heating and Cooling System
- Tankless Water Heater
Community Details
- Built by Randy James Construction
- On-Site Maintenance
Listing and Financial Details
- Builder Warranty
- $644 per year additional tax assessments
Similar Homes in Little Rock, AR
Home Values in the Area
Average Home Value in this Area
Property History
| Date | Event | Price | Change | Sq Ft Price |
|---|---|---|---|---|
| 04/08/2025 04/08/25 | Sold | $549,900 | 0.0% | $214 / Sq Ft |
| 03/12/2025 03/12/25 | Pending | -- | -- | -- |
| 03/03/2025 03/03/25 | For Sale | $549,900 | 0.0% | $214 / Sq Ft |
| 03/01/2025 03/01/25 | Off Market | $549,900 | -- | -- |
| 01/31/2025 01/31/25 | For Sale | $549,900 | -- | $214 / Sq Ft |
Tax History Compared to Growth
Agents Affiliated with this Home
-
Trey Clifton

Seller's Agent in 2025
Trey Clifton
Arkansas Land & Realty, Inc.
(501) 298-7596
68 in this area
289 Total Sales
Map
Source: Cooperative Arkansas REALTORS® MLS
MLS Number: 25004024
- 27 Saffron Cir
- 74 Saffron Cir
- 49 Saffron Cir
- 702 Wildcreek Cir
- 700 Wildcreek Cir
- 1 Creekwood Ct
- 358 Fletcher Loop
- 360 Fletcher Loop
- 150 Fletcher Ridge Dr
- 153 Fletcher Ridge Dr
- 195 Fletcher Ridge Dr
- 144 Fletcher Ridge Dr
- 121 Fletcher Ridge Dr
- 41 Wildwood Place Cir
- 119 Fletcher Ridge Dr
- 57 Fletcher Ridge Cir
- 75 Fletcher Ridge Cir
- 81 Fletcher Ridge Dr
- 301 Wildcreek Blvd
- 115 Fletcher Ridge Dr
