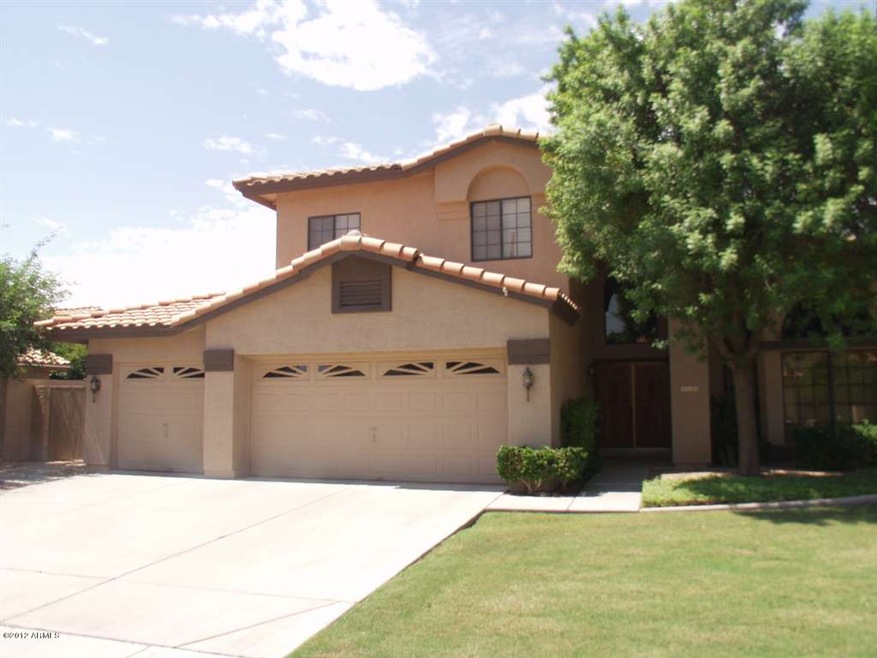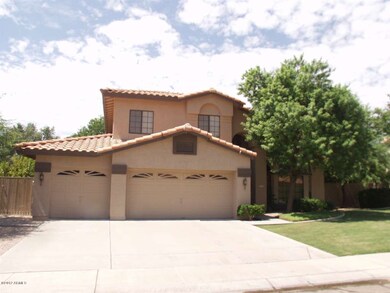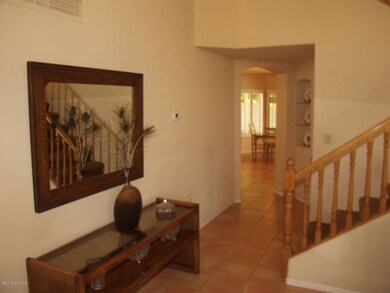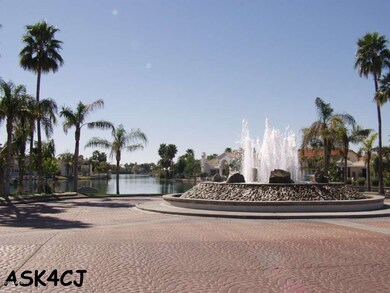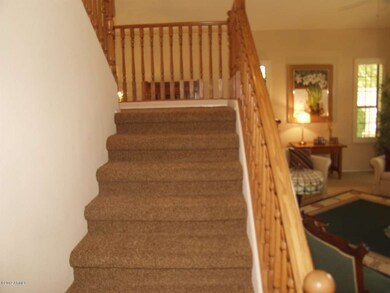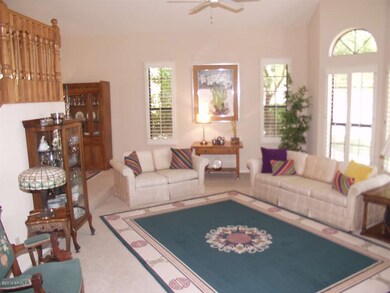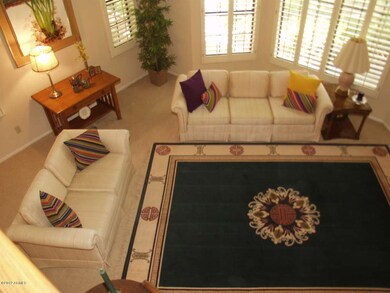
414 S Tiago Dr Gilbert, AZ 85233
The Islands NeighborhoodHighlights
- Private Pool
- Community Lake
- Contemporary Architecture
- Islands Elementary School Rated A-
- Clubhouse
- Vaulted Ceiling
About This Home
As of April 2014Beautiful energy saving wood shutters on every window. Replacement value(20,000+)7 Casablanca fans & newer dual a/c units = low utilities.Enjoy breakfast on Master Suite balcony overlooking park-like yard w/diving pool & rose gardens. Pick fresh fruit from lemon,orange& peach trees. Master bath has jetted tub & separate large shower, Original owner moving out of state & has maintained this home with perfection. Tons of storage thru-out including large under stairs storage. This 5 bedroom home has room for the entire family with private baths,large bedrooms and great flowing floorplan. Carry your kayak to the any of the 3 lakes and enjoy over 4 hours of lake views.Private clubhouse and community park. Walk to grade & high schools. One of the best maintained homes on the market.
Last Agent to Sell the Property
Realty ONE Group License #SA584073000 Listed on: 09/01/2012
Co-Listed By
CJ Ponczko
Realty ONE Group License #SA021784000
Home Details
Home Type
- Single Family
Est. Annual Taxes
- $1,898
Year Built
- Built in 1993
Lot Details
- 9,365 Sq Ft Lot
- Block Wall Fence
- Front Yard Sprinklers
- Private Yard
Parking
- 3 Car Garage
Home Design
- Contemporary Architecture
- Wood Frame Construction
- Tile Roof
- Stucco
Interior Spaces
- 2,873 Sq Ft Home
- 2-Story Property
- Vaulted Ceiling
- Ceiling Fan
- Family Room with Fireplace
- Laundry in unit
Kitchen
- Eat-In Kitchen
- Breakfast Bar
- Built-In Microwave
- Dishwasher
- Kitchen Island
- Granite Countertops
Flooring
- Carpet
- Tile
Bedrooms and Bathrooms
- 5 Bedrooms
- Walk-In Closet
- Primary Bathroom is a Full Bathroom
- 3 Bathrooms
- Dual Vanity Sinks in Primary Bathroom
- Hydromassage or Jetted Bathtub
- Bathtub With Separate Shower Stall
Pool
- Private Pool
- Diving Board
Outdoor Features
- Balcony
- Covered patio or porch
Location
- Property is near a bus stop
Schools
- Islands Elementary School
- Mesquite Jr High Middle School
Utilities
- Refrigerated Cooling System
- Heating Available
- Water Filtration System
- Cable TV Available
Listing and Financial Details
- Tax Lot 93
- Assessor Parcel Number 302-96-297
Community Details
Overview
- Property has a Home Owners Association
- Rossmar & Graham Association, Phone Number (480) 551-4300
- Built by UDC
- Islands Subdivision, San Tropez Floorplan
- Community Lake
Amenities
- Clubhouse
- Recreation Room
Recreation
- Community Playground
- Bike Trail
Ownership History
Purchase Details
Purchase Details
Purchase Details
Purchase Details
Home Financials for this Owner
Home Financials are based on the most recent Mortgage that was taken out on this home.Purchase Details
Home Financials for this Owner
Home Financials are based on the most recent Mortgage that was taken out on this home.Purchase Details
Home Financials for this Owner
Home Financials are based on the most recent Mortgage that was taken out on this home.Purchase Details
Home Financials for this Owner
Home Financials are based on the most recent Mortgage that was taken out on this home.Purchase Details
Home Financials for this Owner
Home Financials are based on the most recent Mortgage that was taken out on this home.Purchase Details
Home Financials for this Owner
Home Financials are based on the most recent Mortgage that was taken out on this home.Purchase Details
Home Financials for this Owner
Home Financials are based on the most recent Mortgage that was taken out on this home.Purchase Details
Purchase Details
Home Financials for this Owner
Home Financials are based on the most recent Mortgage that was taken out on this home.Similar Homes in the area
Home Values in the Area
Average Home Value in this Area
Purchase History
| Date | Type | Sale Price | Title Company |
|---|---|---|---|
| Quit Claim Deed | -- | None Listed On Document | |
| Quit Claim Deed | -- | None Listed On Document | |
| Quit Claim Deed | -- | None Listed On Document | |
| Interfamily Deed Transfer | -- | Security Title Agency Inc | |
| Interfamily Deed Transfer | -- | None Available | |
| Interfamily Deed Transfer | -- | None Available | |
| Interfamily Deed Transfer | -- | First Arizona Title Agency | |
| Interfamily Deed Transfer | -- | Accommodation | |
| Interfamily Deed Transfer | -- | None Available | |
| Warranty Deed | $352,000 | First Arizona Title Agency | |
| Warranty Deed | $320,000 | Security Title Agency | |
| Interfamily Deed Transfer | -- | None Available | |
| Joint Tenancy Deed | $168,888 | First Service Title Agency I |
Mortgage History
| Date | Status | Loan Amount | Loan Type |
|---|---|---|---|
| Previous Owner | $314,000 | New Conventional | |
| Previous Owner | $75,000 | Stand Alone Second | |
| Previous Owner | $332,400 | New Conventional | |
| Previous Owner | $334,400 | New Conventional | |
| Previous Owner | $314,204 | FHA | |
| Previous Owner | $157,800 | New Conventional |
Property History
| Date | Event | Price | Change | Sq Ft Price |
|---|---|---|---|---|
| 04/07/2014 04/07/14 | Sold | $352,000 | +0.6% | $123 / Sq Ft |
| 02/28/2014 02/28/14 | Pending | -- | -- | -- |
| 02/17/2014 02/17/14 | Price Changed | $350,000 | -1.4% | $122 / Sq Ft |
| 02/13/2014 02/13/14 | Price Changed | $354,900 | -2.8% | $124 / Sq Ft |
| 01/29/2014 01/29/14 | For Sale | $365,000 | +14.1% | $127 / Sq Ft |
| 11/15/2012 11/15/12 | Sold | $320,000 | -3.0% | $111 / Sq Ft |
| 09/30/2012 09/30/12 | Pending | -- | -- | -- |
| 09/01/2012 09/01/12 | For Sale | $329,900 | -- | $115 / Sq Ft |
Tax History Compared to Growth
Tax History
| Year | Tax Paid | Tax Assessment Tax Assessment Total Assessment is a certain percentage of the fair market value that is determined by local assessors to be the total taxable value of land and additions on the property. | Land | Improvement |
|---|---|---|---|---|
| 2025 | $2,567 | $34,467 | -- | -- |
| 2024 | $2,577 | $32,826 | -- | -- |
| 2023 | $2,577 | $48,330 | $9,660 | $38,670 |
| 2022 | $2,497 | $36,730 | $7,340 | $29,390 |
| 2021 | $2,637 | $34,630 | $6,920 | $27,710 |
| 2020 | $2,591 | $33,130 | $6,620 | $26,510 |
| 2019 | $2,385 | $31,130 | $6,220 | $24,910 |
| 2018 | $2,319 | $29,820 | $5,960 | $23,860 |
| 2017 | $2,239 | $28,680 | $5,730 | $22,950 |
| 2016 | $2,320 | $28,370 | $5,670 | $22,700 |
| 2015 | $2,116 | $26,610 | $5,320 | $21,290 |
Agents Affiliated with this Home
-
Steven Hayhurst

Seller's Agent in 2014
Steven Hayhurst
Keller Williams Realty Sonoran Living
(602) 620-2891
53 Total Sales
-
Johannes Rath

Buyer's Agent in 2014
Johannes Rath
Coldwell Banker Realty
(480) 612-4958
1 in this area
77 Total Sales
-
Tj Ponczko
T
Seller's Agent in 2012
Tj Ponczko
Realty One Group
(480) 321-8100
2 Total Sales
-

Seller Co-Listing Agent in 2012
CJ Ponczko
Realty One Group
Map
Source: Arizona Regional Multiple Listing Service (ARMLS)
MLS Number: 4812766
APN: 302-96-297
- 826 W Royal Palms Dr
- 510 S Saddle St
- 844 W Emerald Island Dr
- 821 W Sun Coast Dr
- 862 W Rawhide Ave
- 1022 W Calypso Ct
- 824 W Mesquite St
- 854 W Mesquite St
- 714 W Mesquite St
- 909 W San Mateo Ct
- 626 W Catclaw St
- 686 W Sereno Dr
- 662 S Saddle St
- 1095 W Sandy Banks
- 556 W Sagebrush St
- 659 S Dodge St
- 843 W Palo Verde St
- 515 W Smoke Tree Rd
- 475 S Seawynds Blvd
- 1078 W Spur Ct
