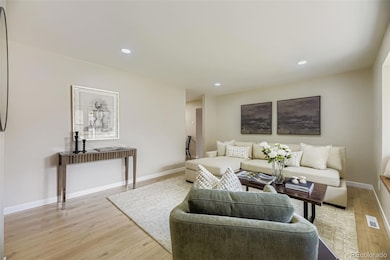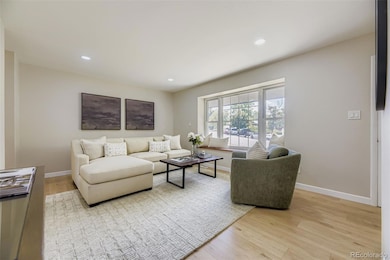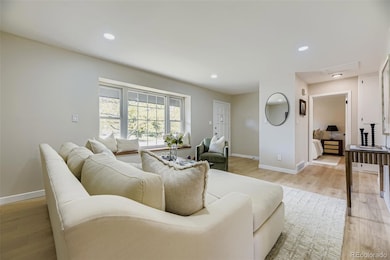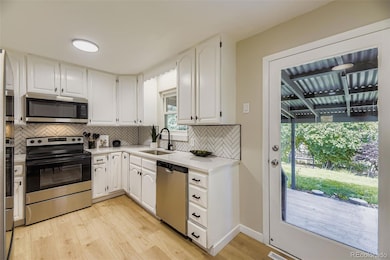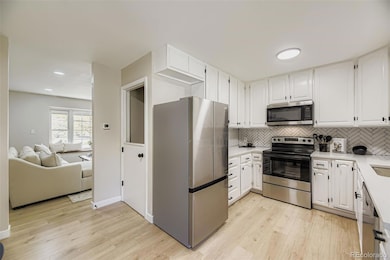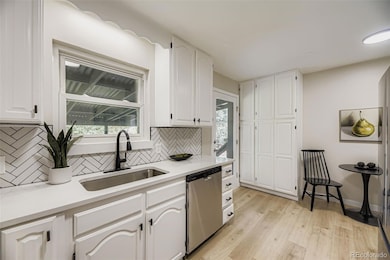414 S Worchester Way Aurora, CO 80012
Aurora Hills NeighborhoodEstimated payment $2,727/month
Highlights
- Private Yard
- Covered Patio or Porch
- 1-Story Property
- No HOA
- Living Room
- Forced Air Heating System
About This Home
Welcome home! This 5-bedroom, 2-bath gem has been fully refreshed and is ready for whatever life brings.
From the moment you walk in, the brand-new flooring sets the tone with a bright, modern vibe. The kitchen is a showstopper with stainless steel appliances, sleek quartz countertops, and plenty of space to whip up your favorite meals. Just off the kitchen, the dining area with its cozy gas fireplace makes the perfect backdrop for lively dinners and late-night conversations.
Need a quiet spot to recharge? One of the bedrooms overlooks the backyard — ideal for a home office, creative studio, or peaceful hideaway. Downstairs, the huge lower-level living area was made for movie marathons, game-day gatherings, and making memories. Both bathrooms feel fresh and modern with stylish vanities, updated flooring, and new lighting. Plus, the roof is brand new, giving you one less thing to think about.
And the location? It doesn’t get better. You’re just steps from Aurora Hills Golf Course, Wheeling Park, Bicentennial Park, and minutes from Town Center at Aurora, great dining, shopping, quick access to I-225 and 20 minutes to DIA
Don't miss out!
Listing Agent
Century 21 Signature Realty North, Inc. Brokerage Email: kyleg@srthomes.com,303-885-9130 License #100052232 Listed on: 08/28/2025

Home Details
Home Type
- Single Family
Est. Annual Taxes
- $2,693
Year Built
- Built in 1964 | Remodeled
Lot Details
- 8,712 Sq Ft Lot
- Many Trees
- Private Yard
Home Design
- Brick Exterior Construction
- Slab Foundation
- Composition Roof
- Wood Siding
Interior Spaces
- 1-Story Property
- Family Room
- Living Room
- Dining Room with Fireplace
- Utility Room
- Finished Basement
- 2 Bedrooms in Basement
Kitchen
- Range
- Microwave
- Dishwasher
- Disposal
Flooring
- Carpet
- Laminate
Bedrooms and Bathrooms
- 5 Bedrooms | 3 Main Level Bedrooms
Parking
- 2 Parking Spaces
- 1 Carport Space
Outdoor Features
- Covered Patio or Porch
Schools
- Wheeling Elementary School
- Aurora Hills Middle School
- Gateway High School
Utilities
- Evaporated cooling system
- Forced Air Heating System
Community Details
- No Home Owners Association
- Aurora Hills Subdivision
Listing and Financial Details
- Exclusions: Staging items
- Assessor Parcel Number 031145414
Map
Home Values in the Area
Average Home Value in this Area
Tax History
| Year | Tax Paid | Tax Assessment Tax Assessment Total Assessment is a certain percentage of the fair market value that is determined by local assessors to be the total taxable value of land and additions on the property. | Land | Improvement |
|---|---|---|---|---|
| 2024 | $2,612 | $28,107 | -- | -- |
| 2023 | $2,612 | $28,107 | $0 | $0 |
| 2022 | $2,304 | $22,942 | $0 | $0 |
| 2021 | $2,378 | $22,942 | $0 | $0 |
| 2020 | $2,218 | $21,300 | $0 | $0 |
| 2019 | $2,206 | $21,300 | $0 | $0 |
| 2018 | $1,829 | $17,294 | $0 | $0 |
| 2017 | $1,591 | $17,294 | $0 | $0 |
| 2016 | $1,248 | $13,285 | $0 | $0 |
| 2015 | $1,205 | $13,285 | $0 | $0 |
| 2014 | -- | $10,133 | $0 | $0 |
| 2013 | -- | $9,920 | $0 | $0 |
Property History
| Date | Event | Price | List to Sale | Price per Sq Ft | Prior Sale |
|---|---|---|---|---|---|
| 10/02/2025 10/02/25 | Price Changed | $475,000 | -1.9% | $233 / Sq Ft | |
| 09/16/2025 09/16/25 | Price Changed | $484,000 | -1.8% | $237 / Sq Ft | |
| 08/28/2025 08/28/25 | For Sale | $493,000 | +31.5% | $242 / Sq Ft | |
| 07/08/2025 07/08/25 | Sold | $375,000 | -- | $157 / Sq Ft | View Prior Sale |
Purchase History
| Date | Type | Sale Price | Title Company |
|---|---|---|---|
| Personal Reps Deed | $375,000 | Homestead Title & Escrow | |
| Personal Reps Deed | $124,999 | Stewart Title | |
| Interfamily Deed Transfer | -- | -- | |
| Deed | -- | -- |
Mortgage History
| Date | Status | Loan Amount | Loan Type |
|---|---|---|---|
| Open | $337,500 | Construction | |
| Previous Owner | $50,000 | New Conventional |
Source: REcolorado®
MLS Number: 4683402
APN: 1973-13-1-16-005
- 13472 E Dakota Ave
- 432 S Potomac Cir
- 345 S Xanadu St
- 338 S Wheeling Way
- 13288 E Alaska Place
- 13069 E Alaska Place
- 13024 E Alaska Place
- 608 S Worchester St
- 637 S Worchester St
- 13623 E Exposition Ave
- 12802 E Nevada Cir
- 366 S Troy St
- 12835 E Nevada Ave
- 346 S Troy St
- 12756 E Exposition Ave
- 842 S Worchester St
- 12663 E Ohio Ave
- 666 S Quentin St
- 12434 E Alaska Ave
- 978 S Potomac Way
- 13691 E Nevada Place
- 953-12713 S Troy St
- 991 S Crystal Way
- 525 S Dawson St
- 550 S Dawson St
- 12404 E Tennessee Cir
- 820 S Cimarron Way
- 620 S Oswego St
- 14211 E 1st Dr Unit 307
- 14565 E Alameda Ave
- 13100 E Kansas Dr
- 919 S Peoria St
- 909 S Dawson Way Unit 1
- 14251 E 1st Dr Unit 303
- 910 S Dawson Way Unit 20
- 14216 E 1st Dr
- 14192-14304 E Tennessee Ave
- 912 S Dearborn Way Unit 19
- 14353 E 1st Dr Unit 201
- 14561 E Ford Place Unit 15

