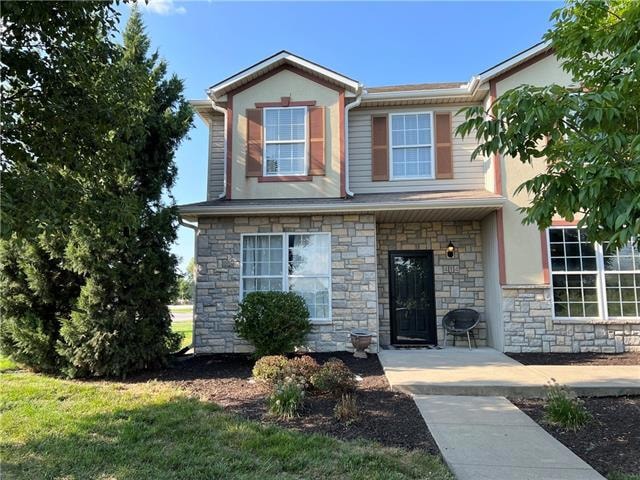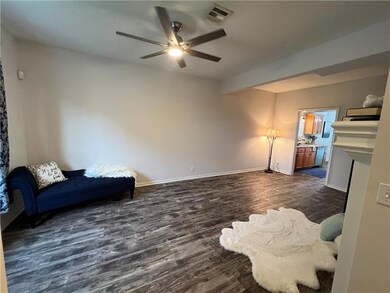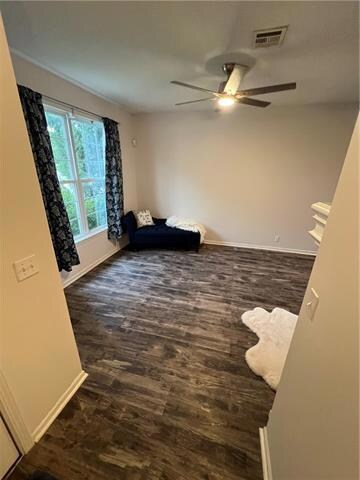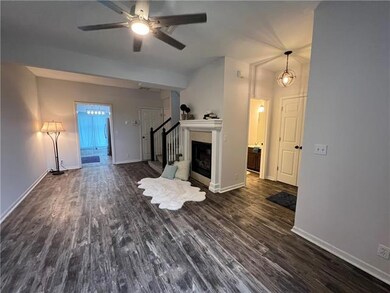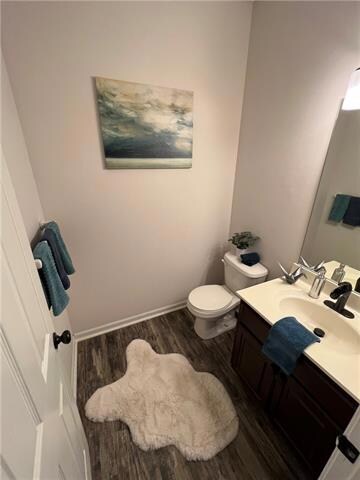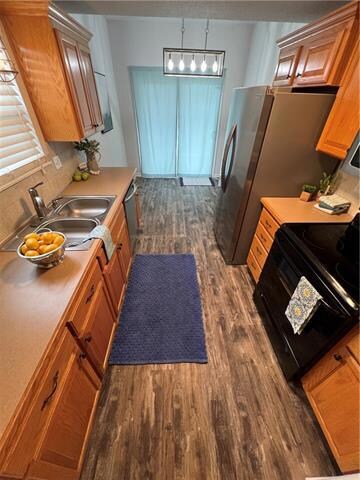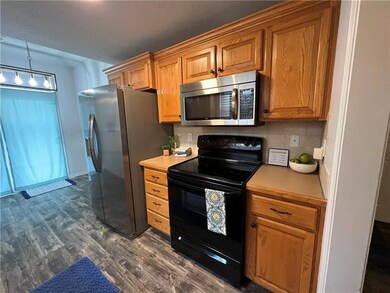
414 SW Rock Creek Ln Grain Valley, MO 64029
Estimated Value: $192,000 - $213,984
Highlights
- Vaulted Ceiling
- Granite Countertops
- Skylights
- Traditional Architecture
- Enclosed patio or porch
- Shades
About This Home
As of September 2022Light & Bright 3 bedroom, 2 full, 1 half bath, 1 car garage - townhouse end unit. Fresh neutral paint throughout most of the home, beautiful newer floors, updated lighting in most rooms, new carpet was just installed on the stairs, new lights were just installed in the upstairs bathrooms. What a great location near Old Town Marketplace! Walk to restaurants, shopping, library & more! Like to hike? Blue Branch trailhead is a short walk across the street! Minutes to I-70, 40 highways. Spacious Owners Bedroom boasts private bathroom, walk-in closet and sitting area. Working form home? The Owners bedroom sitting area could be used as an office space. The main level living space has so many possibilities with enough space to have a second dining area, a desk area to do crafts or an additional WFH space.
Last Agent to Sell the Property
Realty Professionals Heartland License #2005022589 Listed on: 08/25/2022
Townhouse Details
Home Type
- Townhome
Est. Annual Taxes
- $1,968
Year Built
- Built in 2006
Lot Details
- 871 Sq Ft Lot
- Zero Lot Line
HOA Fees
- $30 Monthly HOA Fees
Parking
- 1 Car Attached Garage
- Rear-Facing Garage
- Garage Door Opener
Home Design
- Traditional Architecture
- Slab Foundation
- Composition Roof
- Vinyl Siding
Interior Spaces
- 1,421 Sq Ft Home
- Wet Bar: Ceiling Fan(s), Shower Only, Cathedral/Vaulted Ceiling, Fireplace
- Built-In Features: Ceiling Fan(s), Shower Only, Cathedral/Vaulted Ceiling, Fireplace
- Vaulted Ceiling
- Ceiling Fan: Ceiling Fan(s), Shower Only, Cathedral/Vaulted Ceiling, Fireplace
- Skylights
- Shades
- Plantation Shutters
- Drapes & Rods
- Living Room with Fireplace
- Combination Dining and Living Room
Kitchen
- Eat-In Kitchen
- Electric Oven or Range
- Dishwasher
- Granite Countertops
- Laminate Countertops
- Disposal
Flooring
- Wall to Wall Carpet
- Linoleum
- Laminate
- Stone
- Ceramic Tile
- Luxury Vinyl Plank Tile
- Luxury Vinyl Tile
Bedrooms and Bathrooms
- 3 Bedrooms
- Cedar Closet: Ceiling Fan(s), Shower Only, Cathedral/Vaulted Ceiling, Fireplace
- Walk-In Closet: Ceiling Fan(s), Shower Only, Cathedral/Vaulted Ceiling, Fireplace
- Double Vanity
- Bathtub with Shower
Additional Features
- Enclosed patio or porch
- Forced Air Heating and Cooling System
Community Details
- Association fees include lawn maintenance, snow removal, trash pick up
- Lofts At Old Towns Association
- Old Towne Marketplace Subdivision
- On-Site Maintenance
Listing and Financial Details
- Exclusions: See Sellers Disclosure
- Assessor Parcel Number 37-940-23-05-00-0-00-000
Ownership History
Purchase Details
Home Financials for this Owner
Home Financials are based on the most recent Mortgage that was taken out on this home.Purchase Details
Home Financials for this Owner
Home Financials are based on the most recent Mortgage that was taken out on this home.Purchase Details
Purchase Details
Home Financials for this Owner
Home Financials are based on the most recent Mortgage that was taken out on this home.Similar Homes in Grain Valley, MO
Home Values in the Area
Average Home Value in this Area
Purchase History
| Date | Buyer | Sale Price | Title Company |
|---|---|---|---|
| Hansen Paul | -- | First American Title | |
| Howell Robin E | -- | None Available | |
| Phh Mortgage Corp | $116,772 | First Financial Title Of Kan | |
| Gammell David W | -- | First American Title Ins Co |
Mortgage History
| Date | Status | Borrower | Loan Amount |
|---|---|---|---|
| Previous Owner | Howell Robin E | $88,060 | |
| Previous Owner | Howell Robin E | $89,720 | |
| Previous Owner | Gammell David W | $109,950 |
Property History
| Date | Event | Price | Change | Sq Ft Price |
|---|---|---|---|---|
| 09/29/2022 09/29/22 | Sold | -- | -- | -- |
| 08/29/2022 08/29/22 | Pending | -- | -- | -- |
| 08/25/2022 08/25/22 | For Sale | $175,000 | -- | $123 / Sq Ft |
Tax History Compared to Growth
Tax History
| Year | Tax Paid | Tax Assessment Tax Assessment Total Assessment is a certain percentage of the fair market value that is determined by local assessors to be the total taxable value of land and additions on the property. | Land | Improvement |
|---|---|---|---|---|
| 2024 | $2,472 | $31,175 | $625 | $30,550 |
| 2023 | $2,472 | $31,175 | $1,081 | $30,094 |
| 2022 | $2,015 | $22,230 | $285 | $21,945 |
| 2021 | $1,968 | $22,230 | $285 | $21,945 |
| 2020 | $1,747 | $19,468 | $285 | $19,183 |
| 2019 | $1,712 | $19,468 | $285 | $19,183 |
| 2018 | $1,724 | $18,319 | $2,322 | $15,997 |
| 2017 | $1,724 | $18,319 | $2,322 | $15,997 |
| 2016 | $1,680 | $17,860 | $2,679 | $15,181 |
| 2014 | $1,530 | $16,150 | $2,679 | $13,471 |
Agents Affiliated with this Home
-
Debra Smith

Seller's Agent in 2022
Debra Smith
Realty Professionals Heartland
(816) 547-3121
4 in this area
53 Total Sales
-
Penny Thurman

Buyer's Agent in 2022
Penny Thurman
Platinum Realty LLC
(816) 797-0111
6 in this area
38 Total Sales
Map
Source: Heartland MLS
MLS Number: 2400753
APN: 37-940-23-05-00-0-00-000
- 516 South St
- 206 E Kirby Rd
- 901 Stone Brook Dr
- 208 Cross Creek Ln
- 620 NW Thieme St
- 614 SW Tisha Ln
- 657 SW Tisha Ln
- 701 SW Woodland Cir
- 800 NW Capelle St
- 2705 NE Crestview St
- 610 SW Cross Creek Dr
- 517 SW Lakeview Dr
- 204 SW Nelson Dr
- 1100 SW Ephraim Dr
- 1024 Christie Ln
- 609 NW Eagle Dr
- 616 SW Shorthorn Dr
- 610 NW Green Dr
- 2 Ooida Dr
- 828 SW Harvest Dr
- 414 SW Rock Creek Ln
- 412 SW Rock Creek Ln
- 410 SW Rock Creek Ln
- 408 SW Rock Creek Ln
- 406 SW Rock Creek Ln
- 404 SW Rock Creek Ln
- 402 SW Rock Creek Ln
- 400 SW Rock Creek Ln
- 314 SW Rock Creek Ln
- 312 SW Rock Creek Ln
- 310 SW Rock Creek Ln
- 308 SW Rock Creek Ln
- 306 SW Rock Creek Ln
- 304 SW Rock Creek Ln
- 302 SW Rock Creek Ln
- 300 SW Rock Creek Ln
- 208 SW Rock Creek Ln
- 200 SW Rock Creek Ln
- 455 SW Eagles Pkwy
- 101 NW Garden St Unit A
