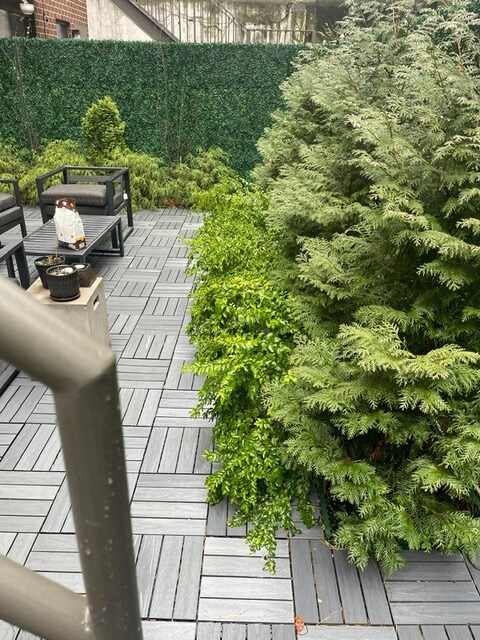414 W 54th St Unit 1A New York, NY 10019
Hell's Kitchen NeighborhoodHighlights
- Rooftop Deck
- Furnished
- Patio
- P.S. 111 Adolph S. Ochs Rated A-
- Views
- High-Rise Condominium
About This Home
Welcome home!!!
A uniquely renovated furnished 3 bedroom 3 bath duplex with private outdoor space in the most convenient location!!! (Pictures are virtually staged)
This gorgeous 3 bedroom is uncommon in every way! The beautifully renovated apartment was gut renovated and carefully designed for the discerning homeowner so every detail mattered. From the sparkling kitchen to the stylish, one-of-a-kind bathrooms, spacious living, and quiet, large and inviting garden.
Immediately upon walking into the apartment you already feel at home! Large coat closets made so intelligently for all your NYC storage needs. The elegant gourmet chef's open kitchen is a delight for cooking as well as entertaining. Soft-close cabinets, state-of-the-art appliances and one-of-a-kind oven hood featuring softly lit Manhattan skyline is practical and provides a focal point for this truly unique kitchen. Eye catching modern waterfall-style countertop leads to the comfy breakfast bar that you know you'll love!!!
The spacious common area is full of light and offers a quiet, suburban atmosphere that is amenable to creating warm memories. A recently added balcony and outdoor staircase, provides access to the private courtyard with freshly planted evergreens and enough space to entertain your guests or relax from the city noises. Additionally, the recessed lighting and spotlights well placed throughout the entire apartment completely eliminate the need for functional floor lamps. A large bedroom nestled near the living area, with the exquisite bathroom on the same floor complements the living space in every way. All bathrooms feature the latest model Toto toilet-bidet complete with seat warming feature and self-cleaning option among other conveniences. Walls are adorned with a combination of large natural stone tile and intricate mosaic. Appliances are designer hand picked and high-end.
The living room balcony has a brand new stairway that leads to the perfect backyard. For a busy New York street, you'd be shocked how quiet the backyard is. Hidden away from it all, the backyard is your little patch of heaven. With a garden, plenty of space to have people over, and entry from both floors, you are able to relax and enjoy the sun! The garden and stairway were recently renovated to add to the lush feeling. New Pictures coming soon!
The lower floor features 2 bedrooms and 2 bathrooms. The master bedroom with an en-suite bath is an oasis from the everyday. Enjoy a deep walk-in closet for all your clothes and accessories. The second bedroom is not a lesser, with a large closet, and a big window that brings in all the sun.
The floors are connected with a gorgeous spiraling staircase that will soon be softened with chic carpeting.
All heating units are brand new and outfitted in designer stone that matches the stone window sills and complement the general decor of this gem of an apartment.
Residence features:
3 bedrooms, 3 bathrooms
2 walk in closets (5 total)
Custom built shelving
Recessed lighting
9ft coffered ceilings
Light and heavy Window shades
Heated bathroom floors
600sf private outdoor space
Marble countertops
Brand New Sub Zero refrigerator
Brand New Dishwasher
Brand new Sharp microwave oven /warming drawer
Brand New wide oven
Building Amenities:
off-site Doorman
Dedicated storage space (located on cellar level)
24 Hour Virtual Doorman system with video intercom
Some of the pictures are virtually staged.
Condo Details
Home Type
- Condominium
Est. Annual Taxes
- $20,756
Year Built
- Built in 1986
Interior Spaces
- 1,550 Sq Ft Home
- Furnished
- Property Views
Bedrooms and Bathrooms
- 3 Bedrooms
- 3 Full Bathrooms
Additional Features
- Patio
- No Cooling
Listing and Financial Details
- Property Available on 3/10/25
- Legal Lot and Block 0016 / 01824
Community Details
Overview
- High-Rise Condominium
- The Abbey Condos
- Hells Kitchen Subdivision
- Property has 2 Levels
Amenities
- Rooftop Deck
Map
Source: Real Estate Board of New York (REBNY)
MLS Number: RLS20007910
APN: 1063-1001
- 414 W 54th St Unit 2C
- 425 W 53rd St Unit 604
- 425 W 53rd St Unit 412
- 425 W 53rd St Unit TH409
- 425 W 53rd St Unit 416
- 425 W 53rd St Unit 419
- 425 W 53rd St Unit 301
- 425 W 53rd St Unit 308
- 421 W 54th St Unit 4B
- 421 W 54th St Unit 5C
- 431 W 54th St Unit 4-D
- 431 W 54th St Unit 3C
- 444 W 54th St Unit 20
- 444 W 54th St Unit 9
- 415 W 55th St Unit 1A
- 419 W 55th St Unit 2D
- 454 W 54th St Unit 2-J
- 454 W 54th St Unit 3-D
- 454 W 54th St Unit 7-A
- 454 W 54th St Unit PH-C







