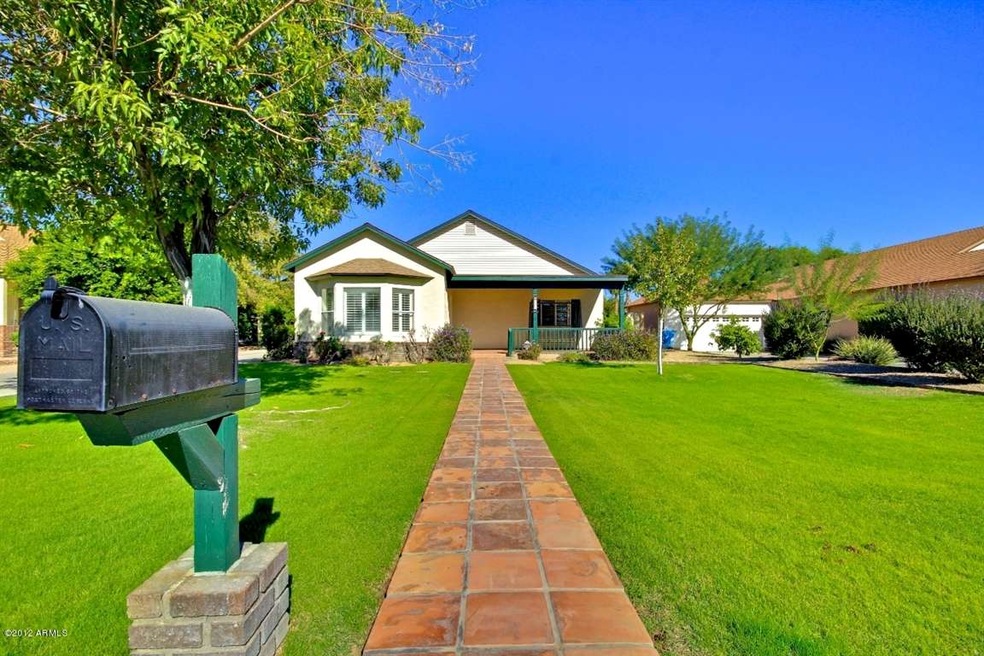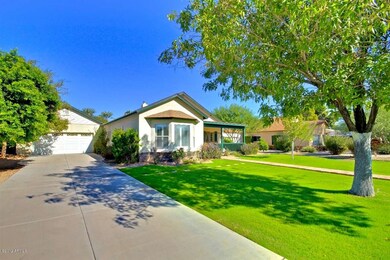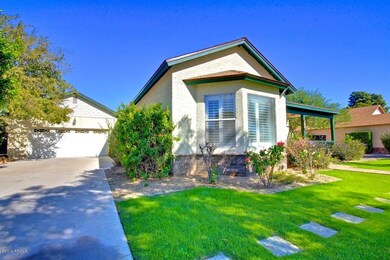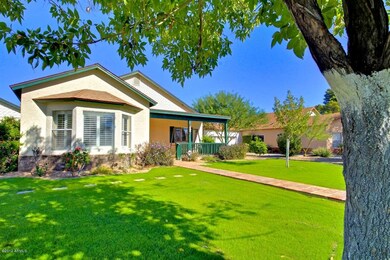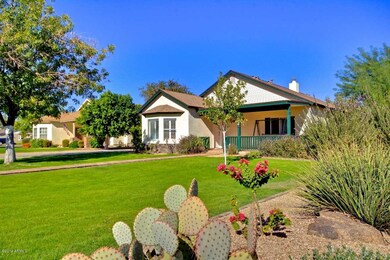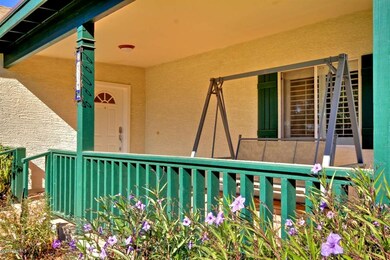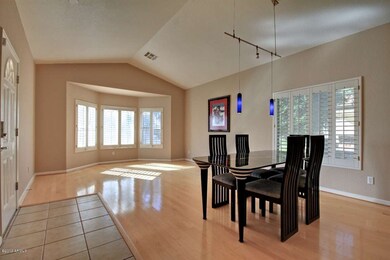
414 W Colter St Phoenix, AZ 85013
Uptown Phoenix NeighborhoodHighlights
- Transportation Service
- Play Pool
- Property is near public transit
- Madison Richard Simis School Rated A-
- The property is located in a historic district
- Vaulted Ceiling
About This Home
As of May 2019Vaulted ceilings, spacious kitchen opens to family room with kitchen island, recessed lighting, gas fireplace in family room, large master suite with direct access to backyard, huge walk-in master closet, new carpet in 2012, 3rd bathroom added in June 2012, guest bathroom remodeled June 2012, gorgeous travertine tile in 2 of 3 bathrooms, wood floors in living/dining, pebbletech pool with water feature, 2 car garage, Madison Schools, down the street from Postinos, Federal Pizza, Hulas, Windsor, St. Francis, Brophy & Xavier! All meas approx. Pls see floorplan under documents tab.
Home Details
Home Type
- Single Family
Est. Annual Taxes
- $3,874
Year Built
- Built in 1998
Lot Details
- 0.25 Acre Lot
- Block Wall Fence
- Front and Back Yard Sprinklers
- Sprinklers on Timer
- Grass Covered Lot
Parking
- 2 Car Garage
- 6 Open Parking Spaces
- Garage Door Opener
Home Design
- Wood Frame Construction
- Composition Roof
- Stucco
Interior Spaces
- 1,893 Sq Ft Home
- 1-Story Property
- Vaulted Ceiling
- Ceiling Fan
- Skylights
- Gas Fireplace
- Solar Screens
- Family Room with Fireplace
- Security System Owned
Kitchen
- Eat-In Kitchen
- Built-In Microwave
- Dishwasher
- Kitchen Island
Flooring
- Wood
- Carpet
- Tile
Bedrooms and Bathrooms
- 3 Bedrooms
- Walk-In Closet
- Remodeled Bathroom
- Primary Bathroom is a Full Bathroom
- 3 Bathrooms
- Bathtub With Separate Shower Stall
Laundry
- Laundry in unit
- Dryer
- Washer
Accessible Home Design
- No Interior Steps
Outdoor Features
- Play Pool
- Covered Patio or Porch
- Fire Pit
Location
- Property is near public transit
- Property is near a bus stop
- The property is located in a historic district
Schools
- Madison Richard Simis Elementary School
- Madison Meadows Middle School
- Central High School
Utilities
- Refrigerated Cooling System
- Heating System Uses Natural Gas
- High Speed Internet
- Cable TV Available
Listing and Financial Details
- Tax Lot 2
- Assessor Parcel Number 162-27-160
Community Details
Overview
- No Home Owners Association
- Built by Tyson Development
- Tyson Development Subdivision
Amenities
- Transportation Service
Ownership History
Purchase Details
Purchase Details
Home Financials for this Owner
Home Financials are based on the most recent Mortgage that was taken out on this home.Purchase Details
Purchase Details
Home Financials for this Owner
Home Financials are based on the most recent Mortgage that was taken out on this home.Purchase Details
Home Financials for this Owner
Home Financials are based on the most recent Mortgage that was taken out on this home.Purchase Details
Home Financials for this Owner
Home Financials are based on the most recent Mortgage that was taken out on this home.Purchase Details
Purchase Details
Home Financials for this Owner
Home Financials are based on the most recent Mortgage that was taken out on this home.Purchase Details
Home Financials for this Owner
Home Financials are based on the most recent Mortgage that was taken out on this home.Purchase Details
Home Financials for this Owner
Home Financials are based on the most recent Mortgage that was taken out on this home.Purchase Details
Home Financials for this Owner
Home Financials are based on the most recent Mortgage that was taken out on this home.Similar Homes in Phoenix, AZ
Home Values in the Area
Average Home Value in this Area
Purchase History
| Date | Type | Sale Price | Title Company |
|---|---|---|---|
| Special Warranty Deed | -- | Empire West Title Agency Llc | |
| Interfamily Deed Transfer | -- | Empire West Title Agency Llc | |
| Warranty Deed | $559,000 | Empire West Title Agency Llc | |
| Interfamily Deed Transfer | -- | Magnus Title Agency | |
| Warranty Deed | $315,000 | Magnus Title Agency | |
| Warranty Deed | -- | Stewart Title & Trust Of Pho | |
| Warranty Deed | -- | Stewart Title & Trust Of Pho | |
| Warranty Deed | -- | Stewart Title & Trust Of Pho | |
| Warranty Deed | $277,000 | Fidelity Natl Title Agency I | |
| Interfamily Deed Transfer | -- | Fidelity Natl Title Agency I | |
| Interfamily Deed Transfer | -- | None Available | |
| Cash Sale Deed | $330,000 | None Available | |
| Interfamily Deed Transfer | -- | -- | |
| Warranty Deed | $238,000 | Fidelity National Title | |
| Warranty Deed | $166,415 | Security Title Agency |
Mortgage History
| Date | Status | Loan Amount | Loan Type |
|---|---|---|---|
| Previous Owner | $400,000 | Purchase Money Mortgage | |
| Previous Owner | -- | No Value Available | |
| Previous Owner | $243,760 | Seller Take Back | |
| Previous Owner | $207,750 | New Conventional | |
| Previous Owner | $330,000 | Unknown | |
| Previous Owner | $130,000 | Unknown | |
| Previous Owner | $140,000 | New Conventional | |
| Previous Owner | $148,600 | New Conventional |
Property History
| Date | Event | Price | Change | Sq Ft Price |
|---|---|---|---|---|
| 05/30/2019 05/30/19 | Sold | $559,000 | 0.0% | $295 / Sq Ft |
| 05/09/2019 05/09/19 | Pending | -- | -- | -- |
| 04/10/2019 04/10/19 | For Sale | $559,000 | +77.5% | $295 / Sq Ft |
| 12/21/2012 12/21/12 | Sold | $315,000 | -3.1% | $166 / Sq Ft |
| 12/20/2012 12/20/12 | Price Changed | $325,000 | 0.0% | $172 / Sq Ft |
| 11/20/2012 11/20/12 | Pending | -- | -- | -- |
| 11/09/2012 11/09/12 | For Sale | $325,000 | +17.3% | $172 / Sq Ft |
| 05/24/2012 05/24/12 | Sold | $277,000 | +2.6% | $148 / Sq Ft |
| 03/25/2012 03/25/12 | For Sale | $270,000 | -- | $144 / Sq Ft |
Tax History Compared to Growth
Tax History
| Year | Tax Paid | Tax Assessment Tax Assessment Total Assessment is a certain percentage of the fair market value that is determined by local assessors to be the total taxable value of land and additions on the property. | Land | Improvement |
|---|---|---|---|---|
| 2025 | $4,913 | $45,609 | -- | -- |
| 2024 | $5,513 | $43,437 | -- | -- |
| 2023 | $5,513 | $65,320 | $13,060 | $52,260 |
| 2022 | $5,349 | $48,580 | $9,710 | $38,870 |
| 2021 | $5,395 | $45,250 | $9,050 | $36,200 |
| 2020 | $5,311 | $45,360 | $9,070 | $36,290 |
| 2019 | $5,194 | $41,000 | $8,200 | $32,800 |
| 2018 | $4,467 | $37,010 | $7,400 | $29,610 |
| 2017 | $4,238 | $35,080 | $7,010 | $28,070 |
| 2016 | $4,084 | $31,650 | $6,330 | $25,320 |
| 2015 | $3,801 | $28,000 | $5,600 | $22,400 |
Agents Affiliated with this Home
-
Kevin Wardlaw
K
Seller's Agent in 2019
Kevin Wardlaw
Leading Edge Real Estate LLC
(520) 349-7494
14 Total Sales
-
David Cravath

Buyer's Agent in 2019
David Cravath
Ventura Realty
(602) 317-5599
116 Total Sales
-
Stephen Caniglia

Seller's Agent in 2012
Stephen Caniglia
Compass
(602) 301-2402
21 in this area
278 Total Sales
-
Timothy Mullan

Seller's Agent in 2012
Timothy Mullan
HomeSmart
(602) 570-1088
1 in this area
32 Total Sales
-
Shelley Caniglia

Seller Co-Listing Agent in 2012
Shelley Caniglia
Compass
(602) 714-7000
2 in this area
28 Total Sales
-
B
Buyer's Agent in 2012
Barbara Wasinger
Catclar Realty
Map
Source: Arizona Regional Multiple Listing Service (ARMLS)
MLS Number: 4847516
APN: 162-27-160
- 334 W Medlock Dr Unit D102
- 412 W Vermont Ave
- 5326 N 3rd Ave
- 5350 N 3rd Ave Unit 10
- 533 W Missouri Ave
- 111 W Missouri Ave Unit e
- 654 W Camelback Rd Unit 13
- 33 W Missouri Ave Unit 10
- 5330 N Central Ave Unit 3
- 21 W Pasadena Ave Unit 3
- 724 W Missouri Ave
- 913 W Missouri Ave
- 0 W Camelback Road and 571st Ave
- 1095 E Indian School Rd Unit 200
- 4750 N Central Ave Unit 7
- 4750 N Central Ave Unit C2
- 4750 N Central Ave Unit 3
- 4750 N Central Ave Unit A10
- 4750 N Central Ave Unit 1N
- 5501 N 1st St
