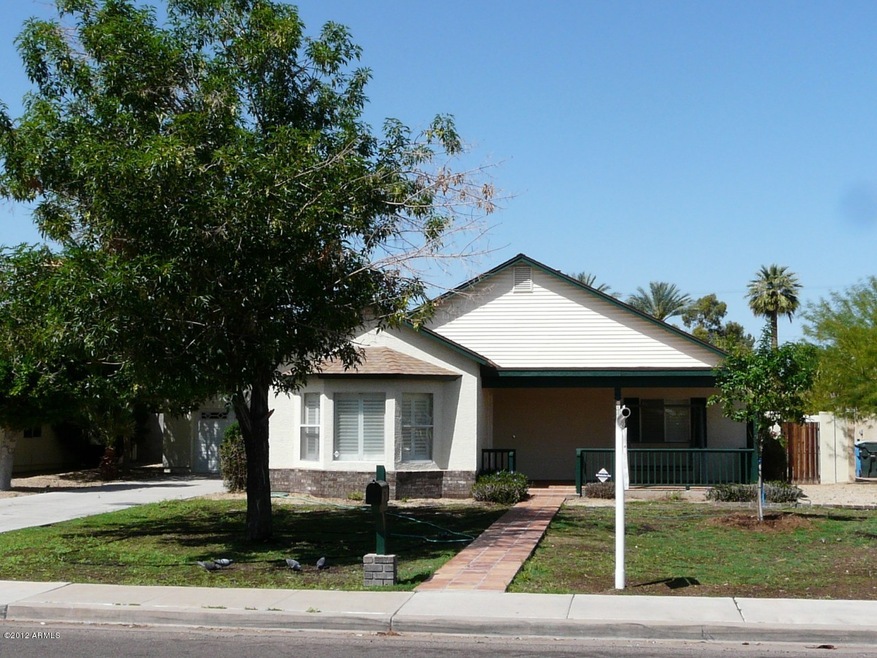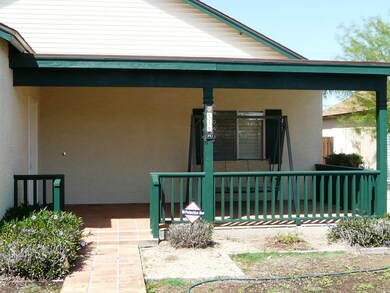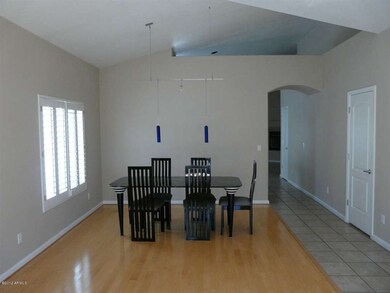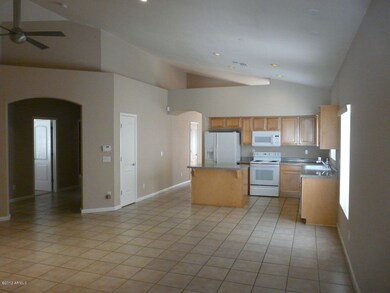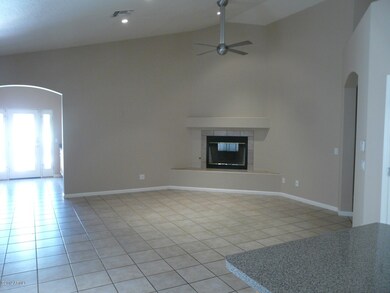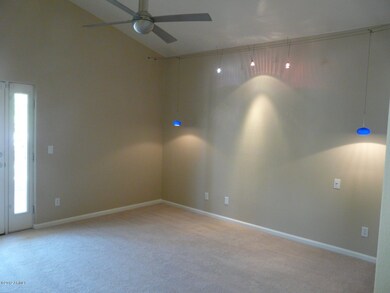
414 W Colter St Phoenix, AZ 85013
Uptown Phoenix NeighborhoodHighlights
- Private Pool
- The property is located in a historic district
- Vaulted Ceiling
- Madison Richard Simis School Rated A-
- Property is near public transit
- Ranch Style House
About This Home
As of May 2019This turn key, newer construction home has bright & open floor plan. **Interior completely repainted & new carpet installed in bedrooms.** Home is set back off street, tiled path leads to covered front porch. Wood flooring in living/dining room areas. Vaulted ceilings, recessed lighting, open kitchen w/island. Fireplace in family room. Work station/office area. Extended covered back patio, pebble finished play pool w/water feature. Elevated firepit with bench & extended patio seating area. Two car garage w/storage cabinets. Walking distance to Postino's, Windsor, St. Francis restaurants, AJ's Market, local shops and businesses. Walk to light rail station on 7th Ave or Central. Walk to Brophy, Xavier, St.Francis schools as well.
Last Buyer's Agent
Barbara Wasinger
Catclar Realty License #BR624302000
Home Details
Home Type
- Single Family
Est. Annual Taxes
- $4,913
Year Built
- Built in 1998
Home Design
- Ranch Style House
- Wood Frame Construction
- Composition Shingle Roof
- Stucco
Interior Spaces
- 1,875 Sq Ft Home
- Vaulted Ceiling
- Gas Fireplace
- Solar Screens
- Great Room
- Formal Dining Room
Kitchen
- Eat-In Kitchen
- Electric Oven or Range
- Built-In Microwave
- Dishwasher
- Kitchen Island
- Disposal
Flooring
- Wood
- Carpet
- Tile
Bedrooms and Bathrooms
- 3 Bedrooms
- Separate Bedroom Exit
- Walk-In Closet
- Primary Bathroom is a Full Bathroom
- Separate Shower in Primary Bathroom
Laundry
- Laundry in unit
- Dryer
- Washer
Parking
- 2 Car Garage
- Garage Door Opener
Outdoor Features
- Private Pool
- Covered patio or porch
Location
- Property is near public transit
- The property is located in a historic district
Schools
- Madison Richard Simis Elementary School
- Madison Meadows Middle School
- Central High School
Utilities
- Refrigerated Cooling System
- Heating System Uses Natural Gas
- High Speed Internet
- Cable TV Available
Additional Features
- No Interior Steps
- North or South Exposure
- Block Wall Fence
Community Details
Overview
- $2,929 per year Dock Fee
- Association fees include no fees
- Built by Tyson
Recreation
- Children's Pool
Ownership History
Purchase Details
Purchase Details
Home Financials for this Owner
Home Financials are based on the most recent Mortgage that was taken out on this home.Purchase Details
Purchase Details
Home Financials for this Owner
Home Financials are based on the most recent Mortgage that was taken out on this home.Purchase Details
Home Financials for this Owner
Home Financials are based on the most recent Mortgage that was taken out on this home.Purchase Details
Home Financials for this Owner
Home Financials are based on the most recent Mortgage that was taken out on this home.Purchase Details
Purchase Details
Home Financials for this Owner
Home Financials are based on the most recent Mortgage that was taken out on this home.Purchase Details
Home Financials for this Owner
Home Financials are based on the most recent Mortgage that was taken out on this home.Purchase Details
Home Financials for this Owner
Home Financials are based on the most recent Mortgage that was taken out on this home.Purchase Details
Home Financials for this Owner
Home Financials are based on the most recent Mortgage that was taken out on this home.Similar Homes in Phoenix, AZ
Home Values in the Area
Average Home Value in this Area
Purchase History
| Date | Type | Sale Price | Title Company |
|---|---|---|---|
| Special Warranty Deed | -- | Empire West Title Agency Llc | |
| Interfamily Deed Transfer | -- | Empire West Title Agency Llc | |
| Warranty Deed | $559,000 | Empire West Title Agency Llc | |
| Interfamily Deed Transfer | -- | Magnus Title Agency | |
| Warranty Deed | $315,000 | Magnus Title Agency | |
| Warranty Deed | -- | Stewart Title & Trust Of Pho | |
| Warranty Deed | -- | Stewart Title & Trust Of Pho | |
| Warranty Deed | -- | Stewart Title & Trust Of Pho | |
| Warranty Deed | $277,000 | Fidelity Natl Title Agency I | |
| Interfamily Deed Transfer | -- | Fidelity Natl Title Agency I | |
| Interfamily Deed Transfer | -- | None Available | |
| Cash Sale Deed | $330,000 | None Available | |
| Interfamily Deed Transfer | -- | -- | |
| Warranty Deed | $238,000 | Fidelity National Title | |
| Warranty Deed | $166,415 | Security Title Agency |
Mortgage History
| Date | Status | Loan Amount | Loan Type |
|---|---|---|---|
| Previous Owner | $400,000 | Purchase Money Mortgage | |
| Previous Owner | -- | No Value Available | |
| Previous Owner | $243,760 | Seller Take Back | |
| Previous Owner | $207,750 | New Conventional | |
| Previous Owner | $330,000 | Unknown | |
| Previous Owner | $130,000 | Unknown | |
| Previous Owner | $140,000 | New Conventional | |
| Previous Owner | $148,600 | New Conventional |
Property History
| Date | Event | Price | Change | Sq Ft Price |
|---|---|---|---|---|
| 05/30/2019 05/30/19 | Sold | $559,000 | 0.0% | $295 / Sq Ft |
| 05/09/2019 05/09/19 | Pending | -- | -- | -- |
| 04/10/2019 04/10/19 | For Sale | $559,000 | +77.5% | $295 / Sq Ft |
| 12/21/2012 12/21/12 | Sold | $315,000 | -3.1% | $166 / Sq Ft |
| 12/20/2012 12/20/12 | Price Changed | $325,000 | 0.0% | $172 / Sq Ft |
| 11/20/2012 11/20/12 | Pending | -- | -- | -- |
| 11/09/2012 11/09/12 | For Sale | $325,000 | +17.3% | $172 / Sq Ft |
| 05/24/2012 05/24/12 | Sold | $277,000 | +2.6% | $148 / Sq Ft |
| 03/25/2012 03/25/12 | For Sale | $270,000 | -- | $144 / Sq Ft |
Tax History Compared to Growth
Tax History
| Year | Tax Paid | Tax Assessment Tax Assessment Total Assessment is a certain percentage of the fair market value that is determined by local assessors to be the total taxable value of land and additions on the property. | Land | Improvement |
|---|---|---|---|---|
| 2025 | $4,913 | $45,609 | -- | -- |
| 2024 | $5,513 | $43,437 | -- | -- |
| 2023 | $5,513 | $65,320 | $13,060 | $52,260 |
| 2022 | $5,349 | $48,580 | $9,710 | $38,870 |
| 2021 | $5,395 | $45,250 | $9,050 | $36,200 |
| 2020 | $5,311 | $45,360 | $9,070 | $36,290 |
| 2019 | $5,194 | $41,000 | $8,200 | $32,800 |
| 2018 | $4,467 | $37,010 | $7,400 | $29,610 |
| 2017 | $4,238 | $35,080 | $7,010 | $28,070 |
| 2016 | $4,084 | $31,650 | $6,330 | $25,320 |
| 2015 | $3,801 | $28,000 | $5,600 | $22,400 |
Agents Affiliated with this Home
-
Kevin Wardlaw
K
Seller's Agent in 2019
Kevin Wardlaw
Leading Edge Real Estate LLC
(520) 349-7494
13 Total Sales
-
David Cravath

Buyer's Agent in 2019
David Cravath
Ventura Realty
(602) 317-5599
112 Total Sales
-
Stephen Caniglia

Seller's Agent in 2012
Stephen Caniglia
Compass
(602) 301-2402
20 in this area
288 Total Sales
-
Timothy Mullan

Seller's Agent in 2012
Timothy Mullan
HomeSmart
(602) 570-1088
1 in this area
36 Total Sales
-
Shelley Caniglia

Seller Co-Listing Agent in 2012
Shelley Caniglia
Compass
(602) 292-6862
2 in this area
35 Total Sales
-

Buyer's Agent in 2012
Barbara Wasinger
Catclar Realty
(480) 217-5208
Map
Source: Arizona Regional Multiple Listing Service (ARMLS)
MLS Number: 4736270
APN: 162-27-160
- 334 W Medlock Dr Unit D102
- 37 W Medlock Dr
- 412 W Vermont Ave
- 654 W Camelback Rd Unit 13
- 5326 N 3rd Ave
- 5350 N 3rd Ave Unit 10
- 5513 N 5th Dr
- 540 W Mariposa St Unit 9
- 111 W Missouri Ave Unit e
- 20 W Pasadena Ave
- 110 W Missouri Ave Unit 18
- 240 W Missouri Ave Unit 13
- 33 W Missouri Ave Unit 17
- 33 W Missouri Ave Unit 10
- 5524 N 3rd Ave
- 5330 N Central Ave Unit 3
- 0 W Camelback Road and 571st Ave
- 77 E Missouri Ave Unit 7
- 220 W San Juan Ave
- 4750 N Central Ave Unit 3S
