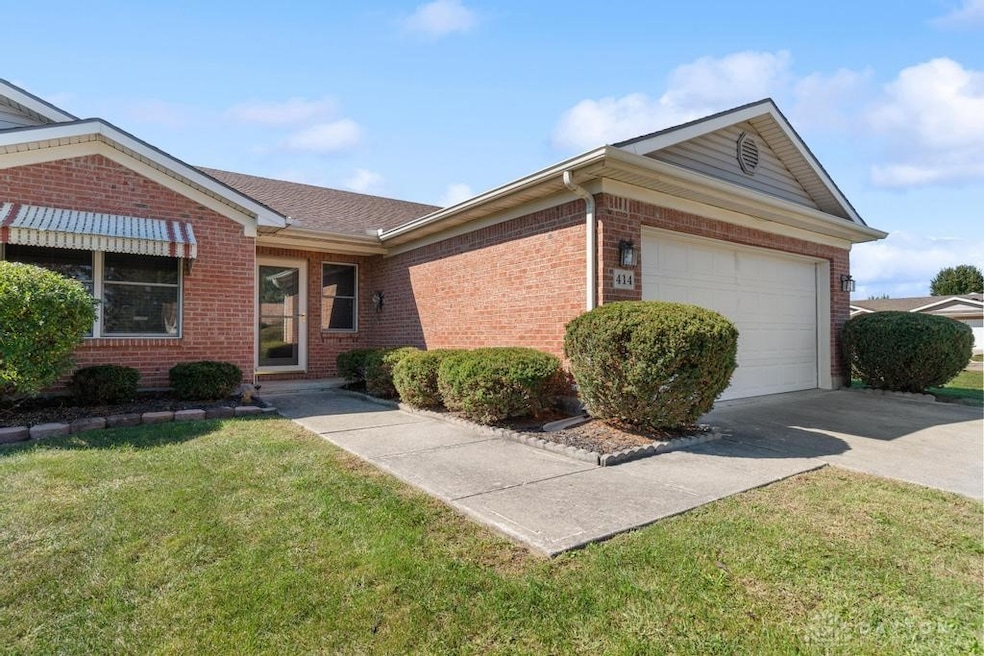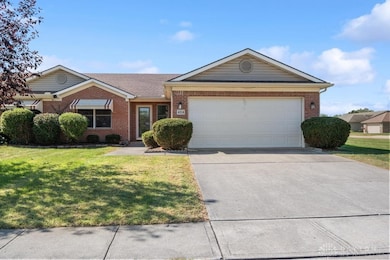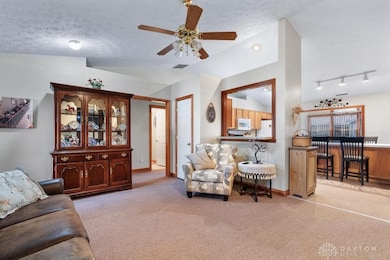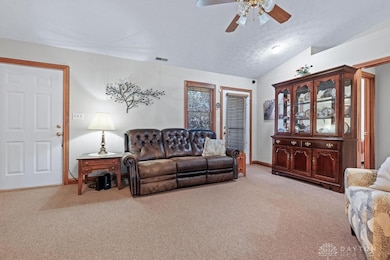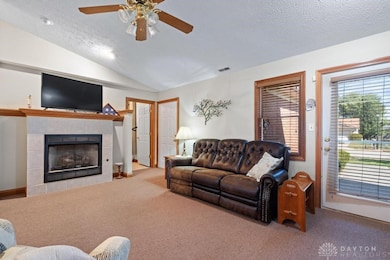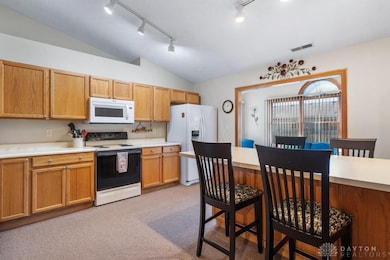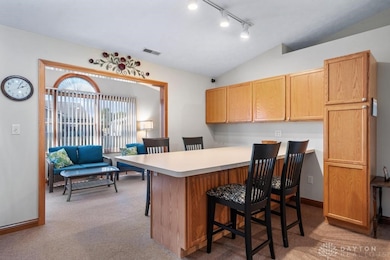Estimated payment $1,659/month
Highlights
- Vaulted Ceiling
- Patio
- Shed
- Wood Frame Window
- Bathroom on Main Level
- Kitchen Island
About This Home
Welcome to the Reserves of Xenia! This beautifully maintained all-brick condo offers easy, one-story living with a bright open floor plan and cathedral ceilings that create a spacious, airy feel. The great room flows seamlessly into the kitchen, featuring generous counter and cabinet space, and an oversized island with additional storage and seating. The sun room extends off the back of the kitchen and allows for relaxation year round. The split floor plan has a generous primary suite on one side and two additional bedrooms with a shared bath on the other. Both bathrooms have been updated with walk-in showers.
The home includes an oversized two-car garage with storage cabinets, a covered patio, and storage shed.
Enjoy low-maintenance living and timeless design, close to shopping, dining and local conveniences.
Listing Agent
Keller Williams Community Part Brokerage Phone: (937) 530-4904 License #2019002975 Listed on: 10/06/2025

Property Details
Home Type
- Condominium
Est. Annual Taxes
- $2,745
Year Built
- 2001
HOA Fees
- $8 Monthly HOA Fees
Parking
- 2 Car Garage
Home Design
- Brick Exterior Construction
- Slab Foundation
- Vinyl Siding
Interior Spaces
- 1,464 Sq Ft Home
- 1-Story Property
- Vaulted Ceiling
- Ceiling Fan
- Fireplace With Glass Doors
- Gas Fireplace
- Wood Frame Window
Kitchen
- Range
- Microwave
- Dishwasher
- Kitchen Island
- Disposal
Bedrooms and Bathrooms
- 3 Bedrooms
- Bathroom on Main Level
- 2 Full Bathrooms
Home Security
Outdoor Features
- Patio
- Shed
Utilities
- Forced Air Heating and Cooling System
- Heating System Uses Natural Gas
- Gas Water Heater
- Water Softener Leased
Listing and Financial Details
- Property Available on 10/27/25
- Assessor Parcel Number M40000100380039700
Community Details
Overview
- Apple Propery Management Association
- Reserve/Xenia Subdivision
Security
- Fire and Smoke Detector
Map
Home Values in the Area
Average Home Value in this Area
Tax History
| Year | Tax Paid | Tax Assessment Tax Assessment Total Assessment is a certain percentage of the fair market value that is determined by local assessors to be the total taxable value of land and additions on the property. | Land | Improvement |
|---|---|---|---|---|
| 2024 | $2,745 | $64,140 | $18,110 | $46,030 |
| 2023 | $2,745 | $64,140 | $18,110 | $46,030 |
| 2022 | $2,069 | $51,060 | $11,400 | $39,660 |
| 2021 | $2,097 | $51,060 | $11,400 | $39,660 |
| 2020 | $2,007 | $51,060 | $11,400 | $39,660 |
| 2019 | $1,629 | $41,070 | $8,950 | $32,120 |
| 2018 | $1,635 | $41,070 | $8,950 | $32,120 |
| 2017 | $1,587 | $41,070 | $8,950 | $32,120 |
| 2016 | $1,595 | $39,710 | $8,950 | $30,760 |
| 2015 | $1,600 | $39,710 | $8,950 | $30,760 |
| 2014 | $1,530 | $39,710 | $8,950 | $30,760 |
Property History
| Date | Event | Price | List to Sale | Price per Sq Ft |
|---|---|---|---|---|
| 10/06/2025 10/06/25 | For Sale | $269,900 | -- | $184 / Sq Ft |
Purchase History
| Date | Type | Sale Price | Title Company |
|---|---|---|---|
| Warranty Deed | -- | -- | |
| Survivorship Deed | $133,900 | -- | |
| Warranty Deed | $122,000 | -- | |
| Warranty Deed | -- | -- | |
| Warranty Deed | $109,400 | -- | |
| Warranty Deed | $111,700 | -- | |
| Warranty Deed | $17,000 | -- |
Mortgage History
| Date | Status | Loan Amount | Loan Type |
|---|---|---|---|
| Open | $135,000 | New Conventional | |
| Previous Owner | $118,900 | Unknown | |
| Previous Owner | $96,300 | No Value Available |
Source: Dayton REALTORS®
MLS Number: 945115
APN: M40-0001-0038-0-0397-00
- 2142 Michigan Dr
- 2545 Harmony Dr
- 219 Kansas Dr
- 2758 Wyoming Dr
- 2257 Maryland Dr
- 1653 Seneca Dr
- 1769 Gayhart Dr
- 1829 Gayhart Dr
- 1618 Navajo Dr
- 1908 Whitt St
- 1568 Cheyenne Dr
- 1107 Arkansas Dr
- 1778 Arapaho Dr
- 1255 Colorado Dr
- 2187 Minnesota Dr
- 2265 Minnesota Dr
- 1866 Roxbury Dr
- 2692 Kingman Dr
- 2499 Jenny Marie Dr
- 2421 Louisiana Dr
- 1255 Arkansas Dr
- 1479 Colorado Dr
- 1337 Vimla Way
- 1302 Shannon Ln
- 1600 Deer Creek Dr
- 475 Stelton Rd Unit 479
- 475 Stelton Rd Unit 475
- 769 Hilltop Rd
- 643 Smith Ave
- 2436 Sherbourne Way
- 1075 Meadow Dr
- 2177 Bandit Trail
- 1400 Parkman Place Unit 1406
- 1130 Cymar Dr E
- 3878 Pepperwell Cir
- 3764 Woodbrook Way
- 3724 Aftonshire Dr
- 1285 Wallaby Dr
- 599 Bellasera Dr
- 1615 N Fairfield Rd
