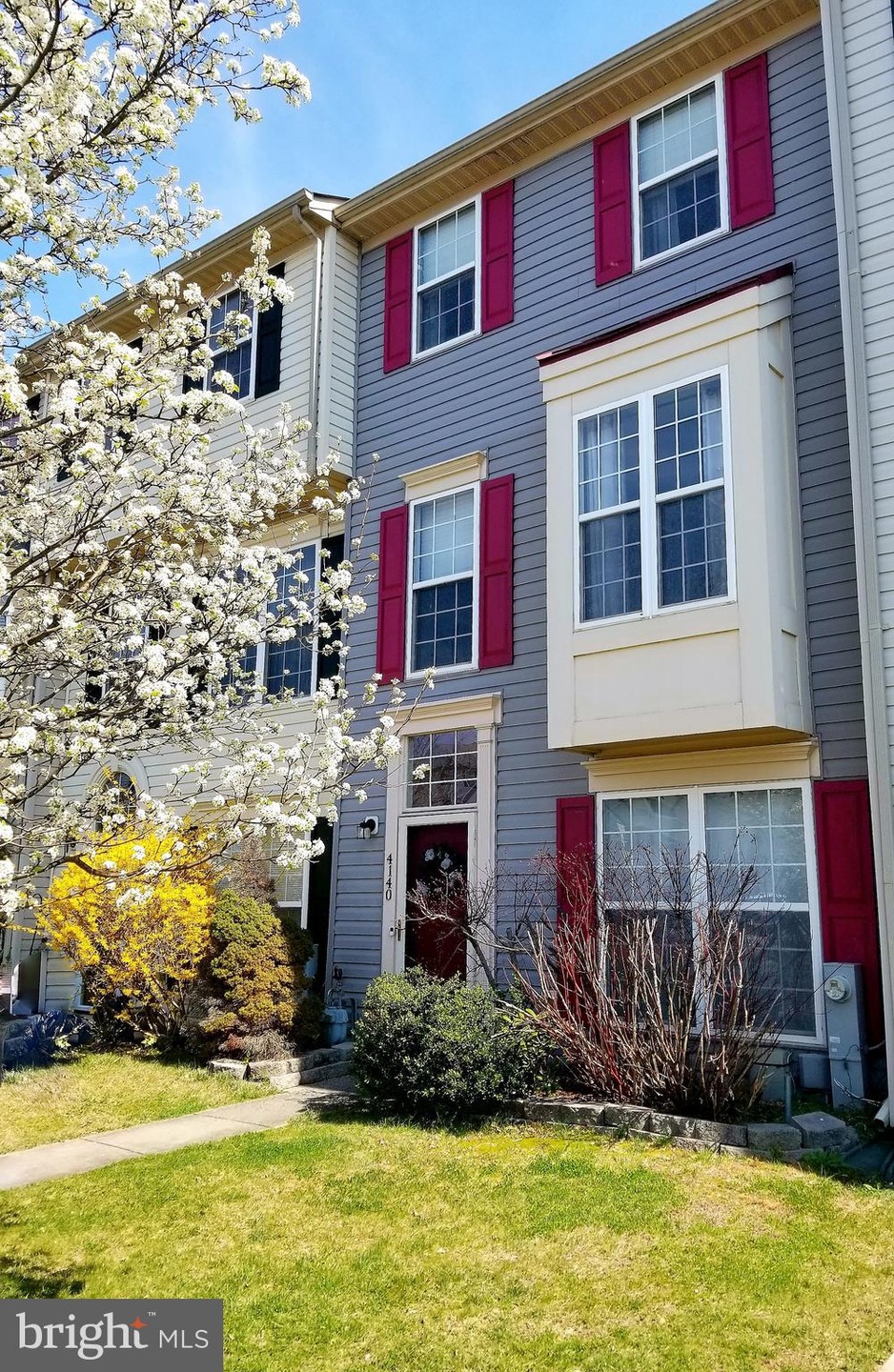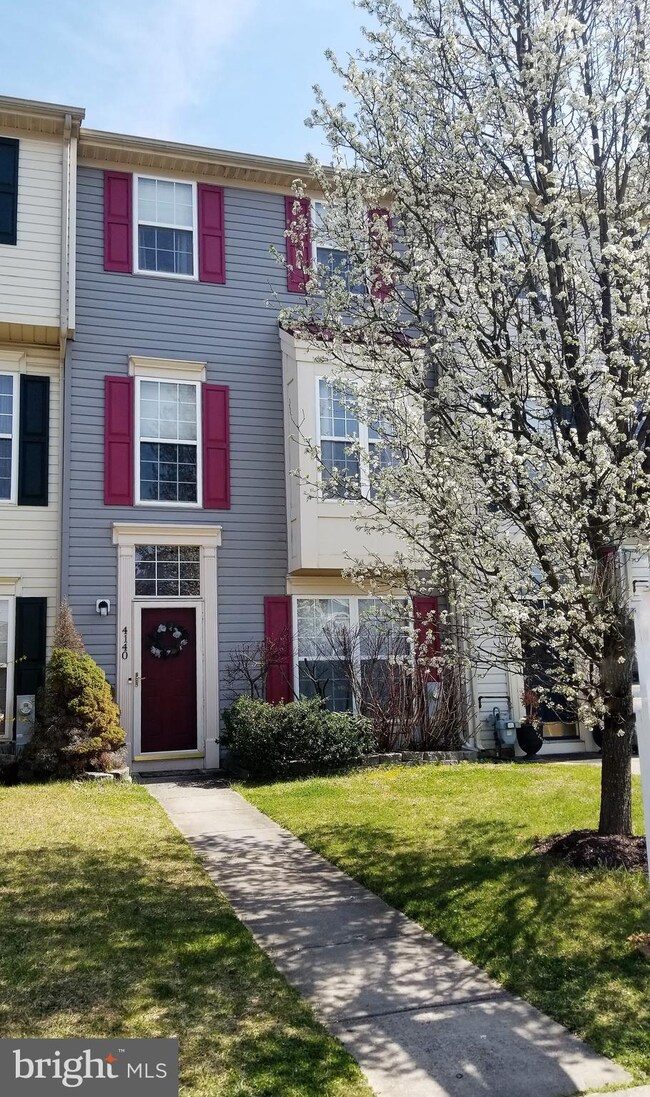
4140 Cutty Sark Rd Middle River, MD 21220
Bowleys Quarters NeighborhoodHighlights
- Colonial Architecture
- Central Air
- Property is in very good condition
- Ceramic Tile Flooring
- Ceiling Fan
- Heat Pump System
About This Home
As of May 2025Beautifully update 3 level townhome in Carrollwood Manor!Main walk in level offers a full bath, office (currently being used as a bedroom) and a spacious family room with sliding glass doors leading to the 6ft privacy fenced yard. Walking up to the next level you will find a generous size eat in kitchen offering stainless steel appliances, island and plenty of space for your kitchen table.....deck is located right off the kitchen, perfect for grilling out!! Kitchen opens up to a spacious living area. Next level up are your 2 master bedrooms!! 2nd master was 2 separate bedrooms, wall was taken down and created a large 2nd bedroom...if you need 3 bedrooms upstairs, shouldn't be a problem for you to put the wall back up!. Home has been beautifully updated and ready for your personal touches!
Townhouse Details
Home Type
- Townhome
Est. Annual Taxes
- $3,136
Year Built
- Built in 2003
Lot Details
- 1,619 Sq Ft Lot
- Property is in very good condition
HOA Fees
- $25 Monthly HOA Fees
Parking
- Parking Lot
Home Design
- Colonial Architecture
- Asphalt Roof
- Vinyl Siding
Interior Spaces
- 1,740 Sq Ft Home
- Property has 3 Levels
- Ceiling Fan
Flooring
- Carpet
- Laminate
- Ceramic Tile
Bedrooms and Bathrooms
- 3 Main Level Bedrooms
- 2 Full Bathrooms
Utilities
- Central Air
- Heat Pump System
- 200+ Amp Service
Listing and Financial Details
- Tax Lot 27
- Assessor Parcel Number 04152400001109
Community Details
Overview
- Carrollwood Manor Subdivision
Pet Policy
- Pets Allowed
Ownership History
Purchase Details
Home Financials for this Owner
Home Financials are based on the most recent Mortgage that was taken out on this home.Purchase Details
Home Financials for this Owner
Home Financials are based on the most recent Mortgage that was taken out on this home.Purchase Details
Similar Homes in Middle River, MD
Home Values in the Area
Average Home Value in this Area
Purchase History
| Date | Type | Sale Price | Title Company |
|---|---|---|---|
| Deed | $315,000 | Cardinal Title Group | |
| Deed | $210,000 | Real Estate Setlements & Esc | |
| Deed | $151,295 | -- |
Mortgage History
| Date | Status | Loan Amount | Loan Type |
|---|---|---|---|
| Open | $11,025 | New Conventional | |
| Open | $309,294 | FHA | |
| Previous Owner | $206,196 | FHA | |
| Previous Owner | $7,350 | New Conventional | |
| Previous Owner | $219,035 | FHA | |
| Previous Owner | $228,225 | FHA | |
| Previous Owner | $60,000 | Stand Alone Refi Refinance Of Original Loan | |
| Previous Owner | $150,619 | New Conventional |
Property History
| Date | Event | Price | Change | Sq Ft Price |
|---|---|---|---|---|
| 05/27/2025 05/27/25 | Sold | $315,000 | 0.0% | $181 / Sq Ft |
| 04/15/2025 04/15/25 | For Sale | $314,900 | 0.0% | $181 / Sq Ft |
| 03/17/2025 03/17/25 | Off Market | $314,900 | -- | -- |
| 03/10/2025 03/10/25 | For Sale | $314,900 | +50.0% | $181 / Sq Ft |
| 05/04/2020 05/04/20 | Sold | $210,000 | -1.2% | $121 / Sq Ft |
| 03/28/2020 03/28/20 | Pending | -- | -- | -- |
| 03/26/2020 03/26/20 | For Sale | $212,500 | -- | $122 / Sq Ft |
Tax History Compared to Growth
Tax History
| Year | Tax Paid | Tax Assessment Tax Assessment Total Assessment is a certain percentage of the fair market value that is determined by local assessors to be the total taxable value of land and additions on the property. | Land | Improvement |
|---|---|---|---|---|
| 2025 | $748 | $237,900 | -- | -- |
| 2024 | $748 | $216,900 | $0 | $0 |
| 2023 | $1,487 | $195,900 | $70,000 | $125,900 |
| 2022 | $2,871 | $189,967 | $0 | $0 |
| 2021 | $2,779 | $184,033 | $0 | $0 |
| 2020 | $2,159 | $178,100 | $85,000 | $93,100 |
| 2019 | $2,159 | $178,100 | $85,000 | $93,100 |
| 2018 | $2,866 | $178,100 | $85,000 | $93,100 |
| 2017 | $2,748 | $179,600 | $0 | $0 |
| 2016 | $2,363 | $173,400 | $0 | $0 |
| 2015 | $2,363 | $167,200 | $0 | $0 |
| 2014 | $2,363 | $161,000 | $0 | $0 |
Agents Affiliated with this Home
-
Terri Lahlou

Seller's Agent in 2025
Terri Lahlou
Century 21 New Millennium
(703) 244-9213
1 in this area
8 Total Sales
-
Latoya McCarthy-Scott

Buyer's Agent in 2025
Latoya McCarthy-Scott
Samson Properties
(765) 336-9924
1 in this area
21 Total Sales
-
Beverly Harkum Locantore

Seller's Agent in 2020
Beverly Harkum Locantore
RE/MAX
(443) 463-2501
114 Total Sales
-
Dana Tirschman

Buyer's Agent in 2020
Dana Tirschman
BHHS PenFed (actual)
(410) 688-1701
14 Total Sales
Map
Source: Bright MLS
MLS Number: MDBC489984
APN: 15-2400001109
- 644 Luthardt Rd
- 668 Luthardt Rd
- 687 Seawave Ct
- 652 Hunting Fields Rd
- 4032 Rustico Rd
- 4099 Rustico Rd
- 423 Kosoak Rd
- 4012 Chestnut Rd
- 410 Kosoak Rd
- 984 Seneca Park Rd
- 10703 Larkswood St
- 1119 Seneca Rd
- 15 Spinnaker Reef Ct
- 5 Spinnaker Reef Ct
- B Revolea Beach Rd
- 405 Armstrong Rd
- 1004 Susquehanna Ave
- 11415 Eastern Ave
- 4 Mango Trail
- 13 Tamarac Trail

