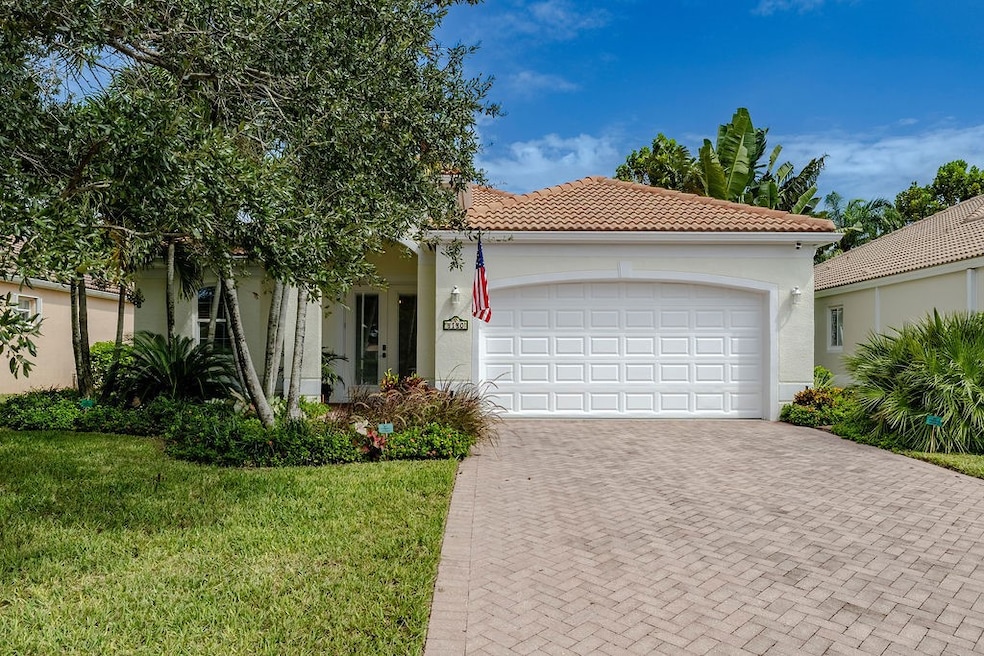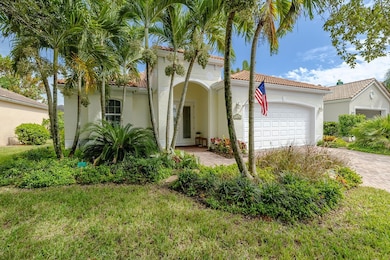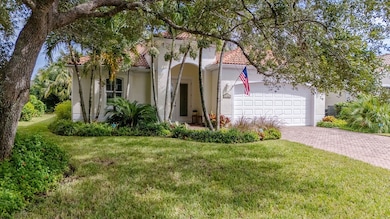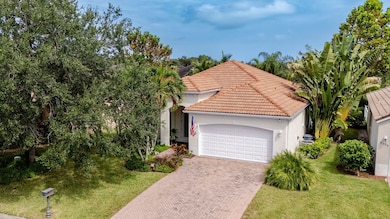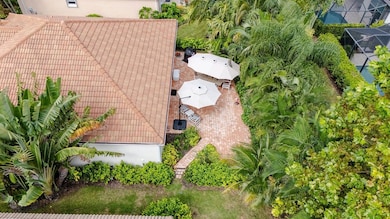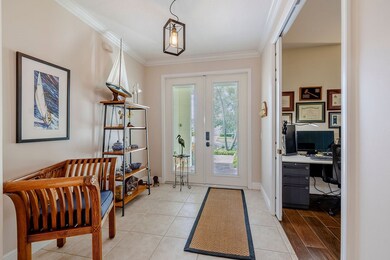4140 E 16th Square Vero Beach, FL 32967
Central Vero Beach NeighborhoodEstimated payment $2,920/month
Highlights
- High Ceiling
- Closet Cabinetry
- Patio
- Cul-De-Sac
- Crown Molding
- Laundry Room
About This Home
Immaculate 3-bed, 3-bath home in Casa Bella, perfectly positioned close to the hospital, the beach, & downtown. This home features impact glass windows/doors, volume ceilings, tile flooring throughout, updated lighting & breaker box. The open kitchen overlooks the living room & offers new quartz countertops & state-of-the-art LG appliances. The bathrooms are updated with new countertops & fixtures. Laundry room includes pantry with pull-out drawers, stainless utility sink & work area. Expanded paver patio is ideal for Florida outdoor living. Move-in ready with thoughtful upgrades throughout.
Listing Agent
Alex MacWilliam, Inc. Brokerage Phone: 772-231-6509 License #0303199 Listed on: 09/25/2025

Co-Listing Agent
Alex MacWilliam, Inc. Brokerage Phone: 772-231-6509 License #3343348
Home Details
Home Type
- Single Family
Est. Annual Taxes
- $2,718
Year Built
- Built in 2003
Lot Details
- Lot Dimensions are 58x105
- Cul-De-Sac
- West Facing Home
- Few Trees
Parking
- 2 Car Garage
Home Design
- Tile Roof
- Stucco
Interior Spaces
- 1,735 Sq Ft Home
- 1-Story Property
- Crown Molding
- High Ceiling
- Blinds
- Sliding Doors
- Tile Flooring
Kitchen
- Range
- Microwave
- Dishwasher
- Disposal
Bedrooms and Bathrooms
- 3 Bedrooms
- Split Bedroom Floorplan
- Closet Cabinetry
- 3 Full Bathrooms
Laundry
- Laundry Room
- Dryer
- Washer
Outdoor Features
- Patio
Utilities
- Central Heating and Cooling System
- Electric Water Heater
Community Details
- Association fees include ground maintenance
- Casa Bella Subdivision
Listing and Financial Details
- Tax Lot 32
- Assessor Parcel Number 32392600013000000032.0
Map
Home Values in the Area
Average Home Value in this Area
Tax History
| Year | Tax Paid | Tax Assessment Tax Assessment Total Assessment is a certain percentage of the fair market value that is determined by local assessors to be the total taxable value of land and additions on the property. | Land | Improvement |
|---|---|---|---|---|
| 2025 | $3,003 | $227,655 | -- | -- |
| 2024 | $2,593 | $227,655 | -- | -- |
| 2023 | $2,593 | $214,795 | $0 | $0 |
| 2022 | $2,521 | $208,539 | $0 | $0 |
| 2021 | $2,509 | $202,465 | $0 | $0 |
| 2020 | $2,494 | $199,670 | $0 | $0 |
| 2019 | $2,494 | $195,181 | $0 | $0 |
| 2018 | $3,575 | $224,165 | $34,000 | $190,165 |
| 2017 | $3,567 | $226,232 | $0 | $0 |
| 2016 | $3,213 | $195,900 | $0 | $0 |
| 2015 | $3,159 | $189,900 | $0 | $0 |
| 2014 | $2,772 | $166,170 | $0 | $0 |
Property History
| Date | Event | Price | List to Sale | Price per Sq Ft | Prior Sale |
|---|---|---|---|---|---|
| 09/30/2025 09/30/25 | For Sale | $515,000 | +98.1% | $297 / Sq Ft | |
| 04/03/2018 04/03/18 | Sold | $260,000 | -13.3% | $156 / Sq Ft | View Prior Sale |
| 03/04/2018 03/04/18 | Pending | -- | -- | -- | |
| 09/02/2017 09/02/17 | For Sale | $299,900 | 0.0% | $179 / Sq Ft | |
| 08/01/2014 08/01/14 | Rented | $1,500 | 0.0% | -- | |
| 07/02/2014 07/02/14 | Under Contract | -- | -- | -- | |
| 05/27/2014 05/27/14 | For Rent | $1,500 | +7.1% | -- | |
| 07/31/2013 07/31/13 | Rented | $1,400 | 0.0% | -- | |
| 07/01/2013 07/01/13 | Under Contract | -- | -- | -- | |
| 05/24/2013 05/24/13 | For Rent | $1,400 | -- | -- |
Purchase History
| Date | Type | Sale Price | Title Company |
|---|---|---|---|
| Warranty Deed | $260,000 | Harbor Title & Escrow Inc | |
| Warranty Deed | $310,000 | -- | |
| Warranty Deed | $237,100 | -- |
Mortgage History
| Date | Status | Loan Amount | Loan Type |
|---|---|---|---|
| Previous Owner | $217,000 | Fannie Mae Freddie Mac | |
| Previous Owner | $189,600 | No Value Available | |
| Closed | $0 | Purchase Money Mortgage |
Source: REALTORS® Association of Indian River County
MLS Number: 291335
APN: 32-39-26-00013-0000-00032.0
- 1590 S 42nd Cir Unit 208
- 1590 S 42nd Cir Unit 106
- 1590 S 42nd Cir Unit 303
- 1670 N 42nd Cir Unit 202
- 1161 Haven Cir
- 1461 Lilys Cay Cir
- 1640 N 42nd Cir Unit 105
- 1201 Haven Cir Unit PROSPERITY 29
- 1133 Haven Cir
- 4232 Montagu Ave
- 4303 Baseline Dr
- 1239 Haven Cir Unit Contour 34
- 4305 Baseline Dr
- 1643 Baseline Ln
- 1645 Baseline Ln
- 4263 Diamond Square
- 1243 Haven Cir Unit Hallmark 35
- 1237 River Reach Dr
- 1634 Baseline Ln
- 4133 Lucaya Pointe Way
- 1550 S 42nd Cir Unit 202
- 1590 S 42nd Cir Unit 108
- 1590 S 42nd Cir Unit 310
- 4137 W 16th Square
- 1590 S 42nd Cir Unit 204
- 1590 S 42nd Cir Unit 307
- 1650 N 42nd Cir Unit 206
- 1640 N 42nd Cir Unit 209
- 1610 N 42nd Cir Unit 207
- 1643 Baseline Ln
- 1634 Baseline Ln
- 4305 Baseline Dr
- 1638 Baseline Ln
- 4318 Cross Ct
- 4335 Baseline Dr
- 4350 Doubles Alley Dr Unit 102
- 4250 Diamond Square
- 4370 Doubles Alley Dr Unit 101
- 4229 Diamond Square
- 1447 Harper Way
