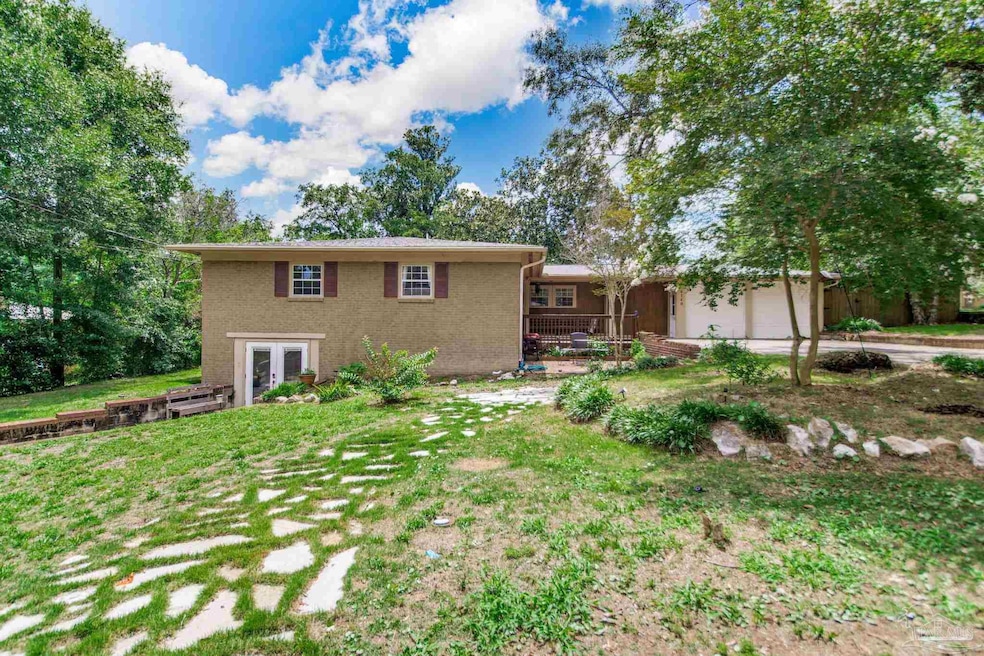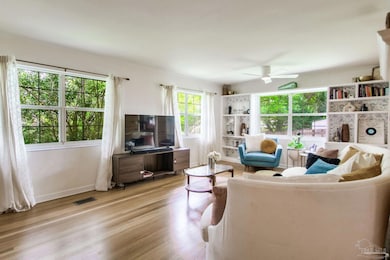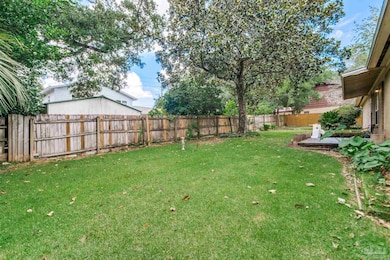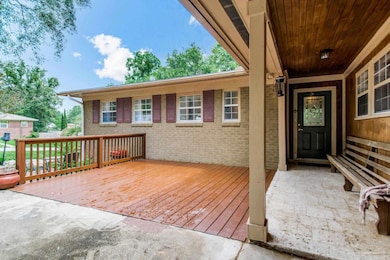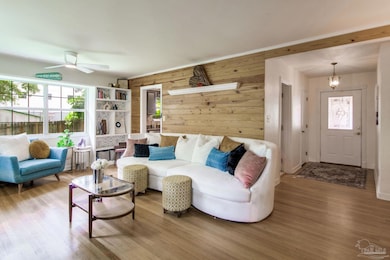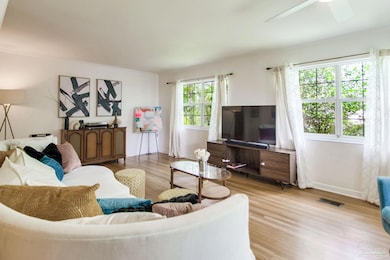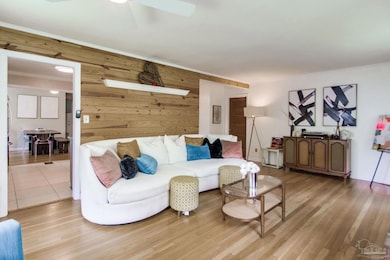4140 Fern Ct Pensacola, FL 32503
Southeast Pensacola NeighborhoodHighlights
- Popular Property
- Wood Flooring
- Breakfast Area or Nook
- Deck
- Granite Countertops
- Cul-De-Sac
About This Home
Discover this 3000+ sq ft Pensacola home, perfectly designed for flexible living! The main level features a two-car garage, 3 beds/2 baths with original hardwood floors and sunlit living spaces. PLUS, a private, ground-level suite with its own entrance offers 1 bed/1 bath and a living area. An additional large basement living area is ideal for a home theater or game room. Enjoy a large private lot with two driveways, mature trees. Conveniently located near military bases, highways, downtown Pensacola, shopping, and restaurants, with easy access to a neighborhood park. Option for full or partially furnished. Pets considered with owner approval and a $250 non-refundable pet fee per pet (aggressive breeds will not be considered). Residents are required to have renter liability insurance.
Home Details
Home Type
- Single Family
Est. Annual Taxes
- $3,814
Year Built
- Built in 1959
Lot Details
- 0.26 Acre Lot
- Cul-De-Sac
- Privacy Fence
- Back Yard Fenced
Parking
- 1 Car Garage
- Side or Rear Entrance to Parking
Home Design
- Brick Exterior Construction
- Slab Foundation
- Frame Construction
- Composition Roof
- Vinyl Siding
Interior Spaces
- 3,126 Sq Ft Home
- 2-Story Property
- Ceiling Fan
- Inside Utility
- Finished Basement
Kitchen
- Breakfast Area or Nook
- Gas Oven
- Cooktop
- Microwave
- Dishwasher
- Granite Countertops
Flooring
- Wood
- Carpet
- Tile
Bedrooms and Bathrooms
- 4 Bedrooms
- 3 Full Bathrooms
Laundry
- Laundry Room
- Dryer
- Washer
Outdoor Features
- Deck
- Patio
- Rain Gutters
Schools
- Oj Semmes Elementary School
- Workman Middle School
- Washington High School
Farming
- Pasture
Utilities
- Central Air
- Heating System Uses Natural Gas
- Gas Water Heater
Listing and Financial Details
- Assessor Parcel Number 491S302101013001
Community Details
Overview
- Pineglades Subdivision
Pet Policy
- Dogs Allowed
Map
Source: Pensacola Association of REALTORS®
MLS Number: 667668
APN: 49-1S-30-2101-013-001
- 181 Mango St
- 175 Mango St
- 3920 N 10th Ave
- 6 Ruffin Cir
- 3822 N 11th Ave
- 381 Euclid St
- 4013 N 9th Ave
- 1166 Ellison Dr
- 3822 N 10th Ave
- 808 Woodland Dr
- 4010 N 8th Ave
- 0 Blk Ellison Dr
- 3801 N 12th Ave
- 600 BLK Gamarra Rd
- 3807 N 10th Ave Unit A
- 31 Hillbrook Way
- 18 Hillbrook Way
- 3805 N 10th Ave
- 811 Woodbine Dr
- 320 Gamarra Rd
- 100 Mango St
- 1810 Doctor M L K Jr Dr
- 3917 N 9th Ave
- 3706 N 12th Ave
- 3911 N 9th Ave
- 4715 N 9th Ave
- 4311 Bayou Blvd
- 1802 Peyton Dr
- 421 Woodbine Dr
- 4805 N 9th Ave
- 615 Royce St
- 4936 Springhill Dr
- 5001 Grande Dr Unit 1223
- 5001 Grande Dr Unit 523
- 5001 Grande Dr Unit 222
- 1109 E Leonard St
- 531 Amber St Unit J
- 2389 N 18th Ave
- 1612 E Maxwell St Unit 1
- 1551 E Jordan St
