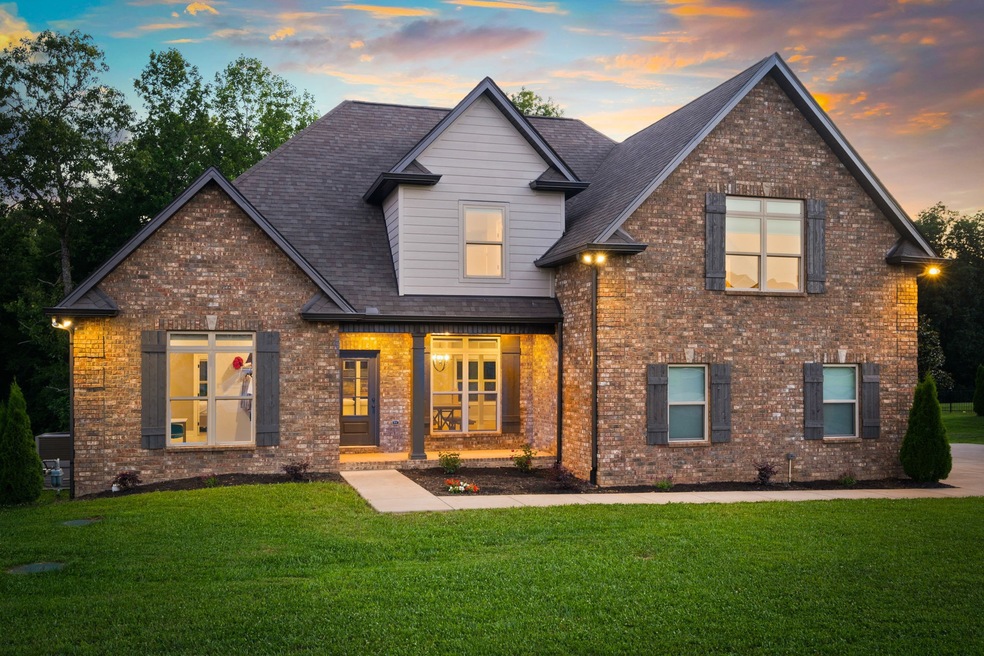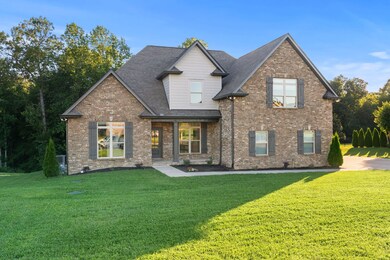
4140 Ironwood Dr Greenbrier, TN 37073
Coopertown NeighborhoodHighlights
- Golf Course Community
- Contemporary Architecture
- Covered patio or porch
- Covered Deck
- Wood Flooring
- Walk-In Closet
About This Home
As of November 202425 Minutes from NASHVILLE***Beautiful Home in the Pebble Brook Golf Course**** only 3 years old located in the exclusive and gated Pebble Brook Subdivision. ONLY 25 MINUTES FROM BRIDGESTONE ARENA AND NISSAN STADIUM. Private back yard. Beautiful finishes in a very young home! Covered back deck with A/V hookup. Re-finished hardwood flooring on main floor. First level Primary Suite. Beautiful home with MUST SEE IN PERSON!!! Thank you for looking at the house!!!!
Last Agent to Sell the Property
Almost Home Real Estate Services, PLLC Brokerage Phone: 6154264301 License #356189 Listed on: 06/14/2024
Home Details
Home Type
- Single Family
Est. Annual Taxes
- $3,196
Year Built
- Built in 2021
Lot Details
- 0.76 Acre Lot
- Lot Dimensions are 135 x 250
HOA Fees
- $58 Monthly HOA Fees
Parking
- 2 Car Garage
- Garage Door Opener
- Driveway
Home Design
- Contemporary Architecture
- Brick Exterior Construction
- Asphalt Roof
- Stone Siding
Interior Spaces
- 2,721 Sq Ft Home
- Property has 2 Levels
- Ceiling Fan
- Gas Fireplace
- Living Room with Fireplace
- Combination Dining and Living Room
- Interior Storage Closet
- Crawl Space
Kitchen
- Dishwasher
- Disposal
Flooring
- Wood
- Carpet
- Tile
Bedrooms and Bathrooms
- 3 Bedrooms | 1 Main Level Bedroom
- Walk-In Closet
Outdoor Features
- Covered Deck
- Covered patio or porch
Schools
- Coopertown Elementary School
- Coopertown Middle School
- Springfield High School
Utilities
- Air Filtration System
- Central Heating
- STEP System includes septic tank and pump
- High Speed Internet
- Cable TV Available
Listing and Financial Details
- Tax Lot 77
- Assessor Parcel Number 129L A 03300 000
Community Details
Overview
- $300 One-Time Secondary Association Fee
- Association fees include sewer
- Pebble Brook Estates Subdivision
Recreation
- Golf Course Community
- Trails
Ownership History
Purchase Details
Home Financials for this Owner
Home Financials are based on the most recent Mortgage that was taken out on this home.Purchase Details
Home Financials for this Owner
Home Financials are based on the most recent Mortgage that was taken out on this home.Purchase Details
Home Financials for this Owner
Home Financials are based on the most recent Mortgage that was taken out on this home.Purchase Details
Home Financials for this Owner
Home Financials are based on the most recent Mortgage that was taken out on this home.Purchase Details
Purchase Details
Similar Homes in Greenbrier, TN
Home Values in the Area
Average Home Value in this Area
Purchase History
| Date | Type | Sale Price | Title Company |
|---|---|---|---|
| Warranty Deed | $595,000 | None Listed On Document | |
| Warranty Deed | $595,000 | None Listed On Document | |
| Warranty Deed | $550,000 | State Freeman & Bracey Plc Cou | |
| Quit Claim Deed | -- | Birthright Title Llc | |
| Warranty Deed | $65,000 | Birthright Title Llc | |
| Quit Claim Deed | -- | None Available | |
| Deed | $70,000 | -- |
Mortgage History
| Date | Status | Loan Amount | Loan Type |
|---|---|---|---|
| Open | $445,000 | New Conventional | |
| Closed | $445,000 | New Conventional | |
| Previous Owner | $522,500 | New Conventional | |
| Previous Owner | $377,200 | Construction | |
| Previous Owner | $52,000 | Future Advance Clause Open End Mortgage |
Property History
| Date | Event | Price | Change | Sq Ft Price |
|---|---|---|---|---|
| 06/23/2025 06/23/25 | For Rent | $3,400 | 0.0% | -- |
| 11/15/2024 11/15/24 | Sold | $595,000 | -3.2% | $219 / Sq Ft |
| 08/16/2024 08/16/24 | Pending | -- | -- | -- |
| 07/01/2024 07/01/24 | Price Changed | $614,500 | -1.7% | $226 / Sq Ft |
| 06/14/2024 06/14/24 | For Sale | $625,000 | -- | $230 / Sq Ft |
Tax History Compared to Growth
Tax History
| Year | Tax Paid | Tax Assessment Tax Assessment Total Assessment is a certain percentage of the fair market value that is determined by local assessors to be the total taxable value of land and additions on the property. | Land | Improvement |
|---|---|---|---|---|
| 2024 | -- | $158,225 | $37,500 | $120,725 |
| 2023 | $3,196 | $158,225 | $37,500 | $120,725 |
| 2022 | $2,915 | $99,600 | $16,250 | $83,350 |
| 2021 | $476 | $16,250 | $16,250 | $0 |
| 2020 | $419 | $16,250 | $16,250 | $0 |
| 2019 | $476 | $16,250 | $16,250 | $0 |
| 2018 | $476 | $16,250 | $16,250 | $0 |
| 2017 | $537 | $15,625 | $15,625 | $0 |
| 2016 | $482 | $15,625 | $15,625 | $0 |
| 2015 | $463 | $15,625 | $15,625 | $0 |
| 2014 | $463 | $15,625 | $15,625 | $0 |
Agents Affiliated with this Home
-
Katrina Sattler

Seller's Agent in 2025
Katrina Sattler
Crye-Leike
(615) 587-1057
14 in this area
77 Total Sales
-
John Atkinson

Seller's Agent in 2024
John Atkinson
Almost Home Real Estate Services, PLLC
(615) 426-4301
17 in this area
46 Total Sales
Map
Source: Realtracs
MLS Number: 2665851
APN: 129L-A-033.00
- 4090 Ironwood Dr
- 4074 Ironwood Dr
- 4047 Ironwood Dr
- 0 Tom Austin Hwy Unit RTC2528182
- 4558 Old Coopertown Rd
- 4492 Abednego Rd
- 2200 Rawls Rd
- 1003 Windmere Ln
- 4592 Abednego Rd
- 8560 Coopertown Rd
- 0 Albert Fentress Rd Unit RTC2906900
- 8460 Coopertown Rd
- 5322 Huffman Rd
- 3039 Meadow Ct
- 141 Springbrook Place
- 0 Old Coopertown Rd Unit RTC2925033
- 4022 Indian Creek Rd
- 5548 Abednego Rd
- 4947 Albert Fentress Rd
- 0 Washington Rd Unit RTC2634746






