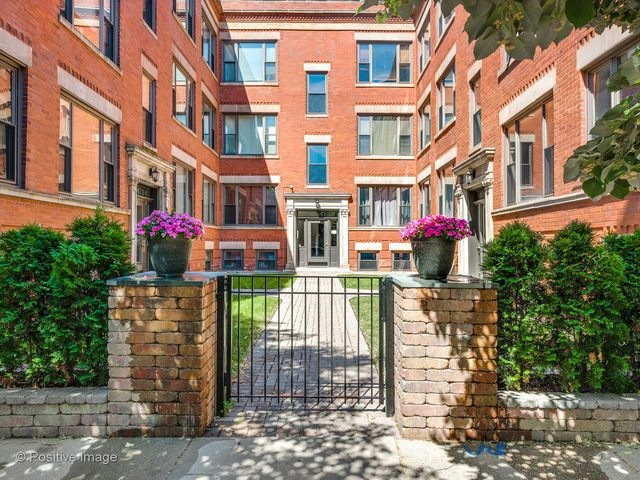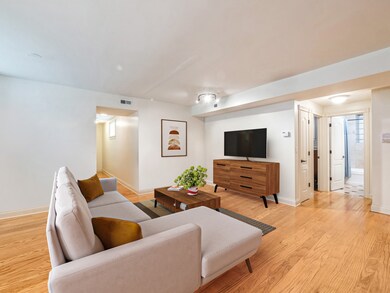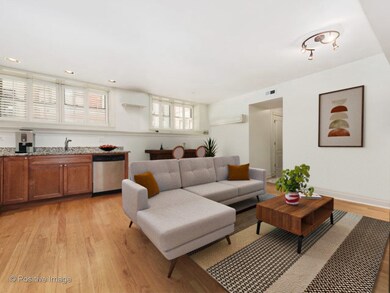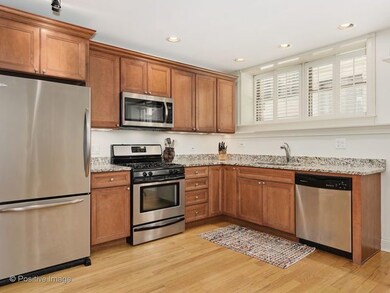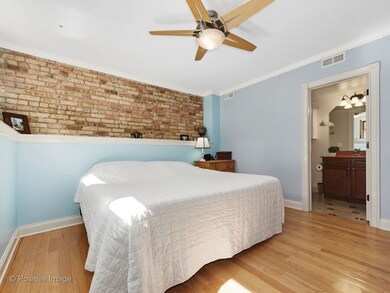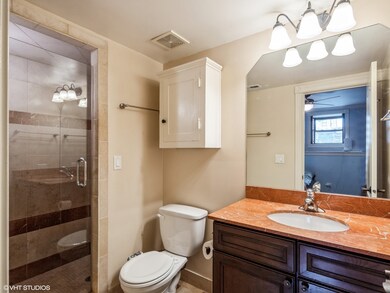
4140 N Kenmore Ave Unit G Chicago, IL 60613
Buena Park NeighborhoodHighlights
- Courtyard
- Combination Dining and Living Room
- 1-minute walk to Buena Circle Park
- Central Air
- Dogs and Cats Allowed
About This Home
As of August 2024STOP renting & build EQUITY as a HOMEOWNER of this Buena Park STUNNER! This split floor plan, TWO bedroom / TWO bath home offers the best of this coveted enclave of LAKEVIEW. This 1,200 sq foot home boasts HIGH ceilings and is FLOODED with LIGHT throughout. The kitchen features granite countertops, 42-inch cabinets with undermount lighting & stainless steel appliances. NEW dishwasher, 2022. The desired open floorplan flows generously into the living area, making it perfect for everyday living, entertaining & and everything in between. The master bedroom, with its exposed brick, highlights the original charm. The bedroom is large enough to accommodate a KING-sized bed, and has a large WALK-IN closet & private ENSUITE. The second bedroom is perfect for a guest room or in-home office, complete with a spacious closet with organizers. Second bedroom can accommodate a QUEEN-sized bed. The detail and QUALITY of the finishes are displayed throughout, from the HARDWOOD floors, CUSTOM plantation SHUTTERS, wood trim, & baseboards. In the rear of the unit, you'll find a PRIVATE, semi-enclosed PATIO, finished in CUSTOM stonework and a ceiling to keep out rain and snow. Separate bike and storage room. Assigned, gated, outdoor PARKING INCLUDED, right out your back door. Centrally located steps to the Sheridan Red Line, bus stops, & Lake Shore Drive. Walk to the LAKE, bike paths, parks, and all the BARS, RESTAURANTS & SHOPS of LAKEVIEW. Well maintained! IN-UNIT LAUNDRY. CENTRAL A/C. Pet friendly! LOW assessments & taxes. MSG listing agent for video.
Last Agent to Sell the Property
@properties Christie's International Real Estate License #475168597 Listed on: 06/25/2024

Property Details
Home Type
- Condominium
Est. Annual Taxes
- $5,055
Year Renovated
- 2006
HOA Fees
- $349 Monthly HOA Fees
Home Design
- Brick Exterior Construction
Interior Spaces
- 3-Story Property
- Combination Dining and Living Room
Kitchen
- Range
- Microwave
- Dishwasher
Bedrooms and Bathrooms
- 2 Bedrooms
- 2 Potential Bedrooms
- 2 Full Bathrooms
Laundry
- Laundry in unit
- Dryer
- Washer
Parking
- 1 Parking Space
- Uncovered Parking
- Off Alley Parking
- Parking Included in Price
- Assigned Parking
Outdoor Features
- Courtyard
Schools
- Brenneman Elementary School
- Senn High School
Utilities
- Central Air
- Heating System Uses Natural Gas
- Lake Michigan Water
Community Details
Overview
- Association fees include water, parking, insurance, lawn care, scavenger, snow removal
- 21 Units
Pet Policy
- Pets up to 100 lbs
- Dogs and Cats Allowed
Ownership History
Purchase Details
Home Financials for this Owner
Home Financials are based on the most recent Mortgage that was taken out on this home.Purchase Details
Home Financials for this Owner
Home Financials are based on the most recent Mortgage that was taken out on this home.Purchase Details
Home Financials for this Owner
Home Financials are based on the most recent Mortgage that was taken out on this home.Similar Homes in Chicago, IL
Home Values in the Area
Average Home Value in this Area
Purchase History
| Date | Type | Sale Price | Title Company |
|---|---|---|---|
| Warranty Deed | $333,000 | None Listed On Document | |
| Warranty Deed | $250,000 | Ata Gnt Title Agency | |
| Deed | $250,000 | Ct |
Mortgage History
| Date | Status | Loan Amount | Loan Type |
|---|---|---|---|
| Open | $266,400 | New Conventional | |
| Previous Owner | $182,700 | New Conventional | |
| Previous Owner | $200,000 | New Conventional | |
| Previous Owner | $12,000 | Credit Line Revolving | |
| Previous Owner | $200,000 | New Conventional | |
| Previous Owner | $200,000 | New Conventional | |
| Previous Owner | $200,000 | Unknown |
Property History
| Date | Event | Price | Change | Sq Ft Price |
|---|---|---|---|---|
| 08/08/2024 08/08/24 | Sold | $333,000 | -3.5% | -- |
| 07/09/2024 07/09/24 | Pending | -- | -- | -- |
| 06/25/2024 06/25/24 | For Sale | $344,900 | +38.0% | -- |
| 08/29/2018 08/29/18 | Sold | $250,000 | -2.0% | -- |
| 07/21/2018 07/21/18 | Pending | -- | -- | -- |
| 07/11/2018 07/11/18 | For Sale | $255,000 | -- | -- |
Tax History Compared to Growth
Tax History
| Year | Tax Paid | Tax Assessment Tax Assessment Total Assessment is a certain percentage of the fair market value that is determined by local assessors to be the total taxable value of land and additions on the property. | Land | Improvement |
|---|---|---|---|---|
| 2024 | $5,208 | $33,211 | $6,083 | $27,128 |
| 2023 | $5,759 | $28,000 | $4,899 | $23,101 |
| 2022 | $5,759 | $28,000 | $4,899 | $23,101 |
| 2021 | $5,630 | $27,999 | $4,899 | $23,100 |
| 2020 | $4,841 | $21,729 | $3,755 | $17,974 |
| 2019 | $4,858 | $24,179 | $3,755 | $20,424 |
| 2018 | $4,776 | $24,179 | $3,755 | $20,424 |
| 2017 | $4,391 | $20,399 | $3,266 | $17,133 |
| 2016 | $4,086 | $20,399 | $3,266 | $17,133 |
| 2015 | $3,738 | $20,399 | $3,266 | $17,133 |
| 2014 | $4,328 | $23,327 | $2,490 | $20,837 |
| 2013 | $4,243 | $23,327 | $2,490 | $20,837 |
Agents Affiliated with this Home
-
Fernando Senisais

Seller's Agent in 2024
Fernando Senisais
@ Properties
(312) 813-1755
1 in this area
131 Total Sales
-
Kinga Korpacz

Buyer's Agent in 2024
Kinga Korpacz
Exit Realty Redefined
(773) 484-6006
1 in this area
273 Total Sales
-
Emily Sachs Wong

Seller's Agent in 2018
Emily Sachs Wong
@ Properties
(312) 613-0022
1 in this area
762 Total Sales
-
Maureen Burns

Seller Co-Listing Agent in 2018
Maureen Burns
@ Properties
(312) 465-9888
50 Total Sales
Map
Source: Midwest Real Estate Data (MRED)
MLS Number: 12094062
APN: 14-17-401-073-1014
- 4150 N Kenmore Ave Unit 206
- 4124 N Kenmore Ave Unit GS
- 4133 N Kenmore Ave Unit 1S
- 4133 N Kenmore Ave Unit 2S
- 4114 N Kenmore Ave Unit 1S
- 4108 N Kenmore Ave Unit GS
- 4111 N Kenmore Ave Unit 1NG
- 1050 W Buena Ave Unit 1A
- 907 W Gordon Terrace Unit 9073
- 4332 N Kenmore Ave
- 4336 N Kenmore Ave Unit G
- 930 W Cuyler Ave Unit 3W
- 4234 N Hazel St
- 4350 N Broadway St Unit 810
- 849 W Belle Plaine Ave Unit G
- 847 W Belle Plaine Ave Unit G
- 4247 N Hazel St
- 3920 N Sheridan Rd Unit 508
- 3920 N Sheridan Rd Unit 304
- 3920 N Sheridan Rd Unit 309
