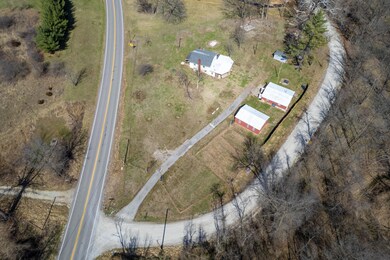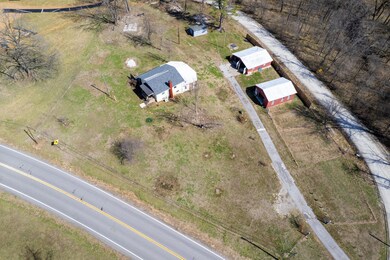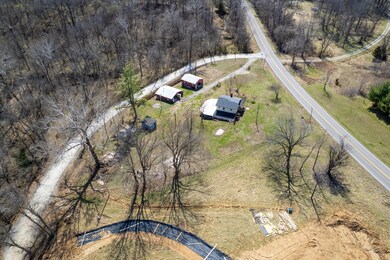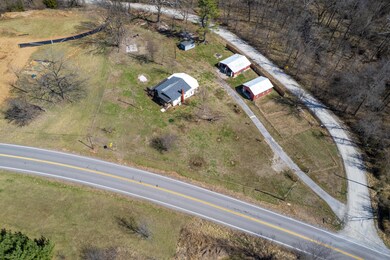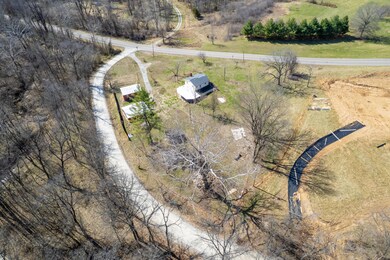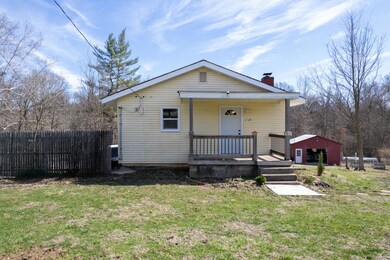
4140 State Highway O Columbia, MO 65203
Highlights
- Raised Ranch Architecture
- Partially Wooded Lot
- Main Floor Primary Bedroom
- Midway Heights Elementary School Rated A-
- Wood Flooring
- Great Room
About This Home
As of April 2025Serene Escape for Outdoor & Workshop Enthusiasts-Perfect for Work, Play & Daily Living! Discover the ideal balance of nature and convenience with this fully fenced 1.3-acre property in Columbia! This versatile home features 1 bedroom plus a non-conforming bedroom, 2 full baths, and two separate living areas—each with its own entrance, kitchen, and family room—making it perfect for multi-generational living or guest accommodations. Enjoy a detached 28x20 two-car mechanic's garage, a spacious 29x26 workshop for hobbyists or mechanics, and an additional shed for extra storage. With space to garden, create, tinker, or simply unwind, this peaceful setting offers comfort and flexibility. Outdoor explorers will love the nearby Katy Trail and Eagle Bluffs Conservation Area. Truly One of a Kind!
Last Agent to Sell the Property
Century 21 Community License #2023010114 Listed on: 03/20/2025

Home Details
Home Type
- Single Family
Est. Annual Taxes
- $842
Year Built
- Built in 1959
Lot Details
- 1.3 Acre Lot
- Property is Fully Fenced
- Aluminum or Metal Fence
- Partially Wooded Lot
Parking
- 2 Car Detached Garage
- Dirt Driveway
Home Design
- Raised Ranch Architecture
- Ranch Style House
- Traditional Architecture
- Concrete Foundation
- Poured Concrete
- Architectural Shingle Roof
Interior Spaces
- Paddle Fans
- Wood Burning Fireplace
- Free Standing Fireplace
- Vinyl Clad Windows
- Window Treatments
- Great Room
- Family Room
- Combination Kitchen and Dining Room
- Lower Floor Utility Room
- Utility Room
- Attic Fan
- Fire and Smoke Detector
Kitchen
- Eat-In Kitchen
- Electric Cooktop
- <<microwave>>
- Dishwasher
- Laminate Countertops
Flooring
- Wood
- Parquet
- Laminate
- Vinyl
Bedrooms and Bathrooms
- 1 Primary Bedroom on Main
- Walk-In Closet
- Bathroom on Main Level
- 2 Full Bathrooms
- Shower Only
Laundry
- Dryer
- Washer
Finished Basement
- Walk-Out Basement
- Exterior Basement Entry
- Fireplace in Basement
Outdoor Features
- Covered patio or porch
- Storage Shed
- Shop
Schools
- Midway Heights Elementary School
- Smithton Middle School
- Hickman High School
Farming
- Equipment Barn
Utilities
- Mini Split Air Conditioners
- Heating System Uses Wood
- Heat Pump System
- Mini Split Heat Pump
- Septic Tank
Community Details
- No Home Owners Association
- Columbia Subdivision
Listing and Financial Details
- Assessor Parcel Number 1590035000030001
Ownership History
Purchase Details
Home Financials for this Owner
Home Financials are based on the most recent Mortgage that was taken out on this home.Purchase Details
Home Financials for this Owner
Home Financials are based on the most recent Mortgage that was taken out on this home.Purchase Details
Home Financials for this Owner
Home Financials are based on the most recent Mortgage that was taken out on this home.Purchase Details
Home Financials for this Owner
Home Financials are based on the most recent Mortgage that was taken out on this home.Similar Homes in Columbia, MO
Home Values in the Area
Average Home Value in this Area
Purchase History
| Date | Type | Sale Price | Title Company |
|---|---|---|---|
| Warranty Deed | -- | Boone Central Title | |
| Warranty Deed | -- | Boone Central Title | |
| Warranty Deed | -- | Boone Central Title | |
| Warranty Deed | -- | None Available | |
| Warranty Deed | -- | None Available |
Mortgage History
| Date | Status | Loan Amount | Loan Type |
|---|---|---|---|
| Open | $8,829 | New Conventional | |
| Closed | $8,829 | New Conventional | |
| Open | $220,746 | No Value Available | |
| Closed | $220,746 | No Value Available | |
| Closed | $220,746 | New Conventional | |
| Previous Owner | $58,000 | Future Advance Clause Open End Mortgage | |
| Previous Owner | $37,950 | Purchase Money Mortgage |
Property History
| Date | Event | Price | Change | Sq Ft Price |
|---|---|---|---|---|
| 04/30/2025 04/30/25 | Sold | -- | -- | -- |
| 03/30/2025 03/30/25 | Pending | -- | -- | -- |
| 03/20/2025 03/20/25 | For Sale | $220,000 | +57.3% | $179 / Sq Ft |
| 08/01/2023 08/01/23 | Sold | -- | -- | -- |
| 07/19/2023 07/19/23 | Pending | -- | -- | -- |
| 07/14/2023 07/14/23 | For Sale | $139,900 | -- | $114 / Sq Ft |
Tax History Compared to Growth
Tax History
| Year | Tax Paid | Tax Assessment Tax Assessment Total Assessment is a certain percentage of the fair market value that is determined by local assessors to be the total taxable value of land and additions on the property. | Land | Improvement |
|---|---|---|---|---|
| 2024 | $842 | $11,637 | $2,384 | $9,253 |
| 2023 | $834 | $11,628 | $2,375 | $9,253 |
| 2022 | $772 | $10,773 | $2,375 | $8,398 |
| 2021 | $773 | $10,773 | $2,375 | $8,398 |
| 2020 | $732 | $9,623 | $2,375 | $7,248 |
| 2019 | $732 | $9,623 | $2,375 | $7,248 |
| 2018 | $682 | $0 | $0 | $0 |
| 2017 | $674 | $8,911 | $2,375 | $6,536 |
| 2016 | $673 | $8,911 | $2,375 | $6,536 |
| 2015 | $621 | $8,911 | $2,375 | $6,536 |
| 2014 | $623 | $8,911 | $2,375 | $6,536 |
Agents Affiliated with this Home
-
Travis Roberts

Seller's Agent in 2025
Travis Roberts
Century 21 Community
(573) 821-6626
27 Total Sales
-
Lori Brockman
L
Buyer's Agent in 2025
Lori Brockman
Weichert, Realtors - House of
(573) 864-4702
298 Total Sales
-
H
Seller's Agent in 2023
Holly Mulligan
RE/MAX
-
Viktoriya Tsymbal
V
Buyer's Agent in 2023
Viktoriya Tsymbal
The Company, Wendy C. Swetz Real Estate
(573) 864-6884
4 Total Sales
Map
Source: Columbia Board of REALTORS®
MLS Number: 425768
APN: 15-900-35-00-003-00-01
- 4000 S Felicity Ln
- TRACT A the Glades
- TRACT D the Glades
- 7114 W River Oaks Rd
- 7105 W River Oaks Rd
- 841 S Route Uu
- 6031 Tamarack Dr
- 6051 Tamarack Dr
- 1150 S State Highway Uu
- 6041 Tamarack Dr
- 6035 W Swather Ct
- 6015 W Swather Ct
- 5990 Tamarack Dr
- 6001 W Tamarack
- 0 Stedman Rd
- 0 W Gillespie Bridge Rd
- 5444 Roscoe Ridge
- 5448 Roscoe Ridge
- 5314 Tip Tree Ct
- 5492 Diversey Ridge

