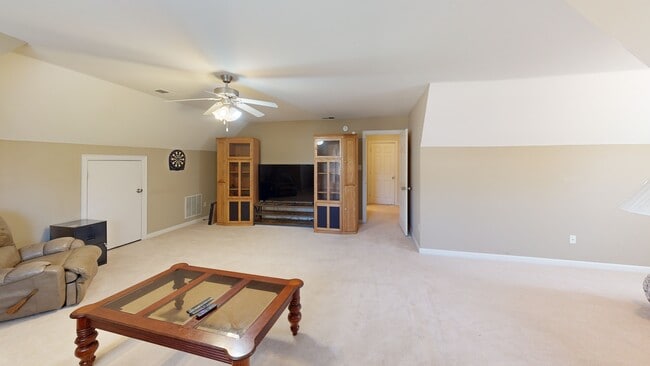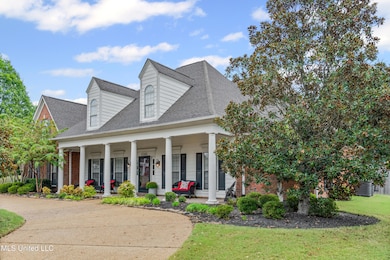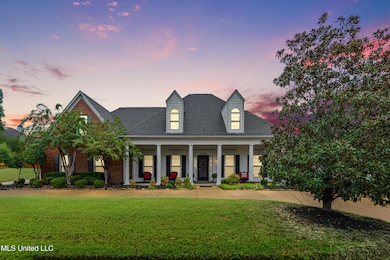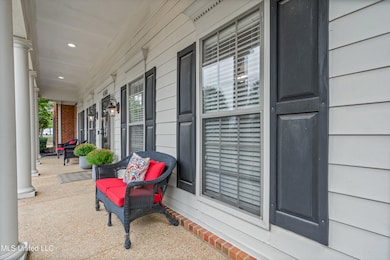
4140 Three Hawks Dr Olive Branch, MS 38654
Center Hill NeighborhoodEstimated payment $2,552/month
Highlights
- Very Popular Property
- Wood Flooring
- Granite Countertops
- Center Hill Elementary School Rated A-
- Main Floor Primary Bedroom
- Screened Porch
About This Home
OPEN HOUSE, Saturday, October 25th, 2-5pm. Located in one of DeSoto County's award-winning school districts, this beautiful home offers a spacious 4-bedroom split plan on the main level with 3.5 baths, a large bonus room upstairs with full bath, and an unfinished expandable space perfect for a game or media room.
The primary suite features his & hers closets, a salon bath with dual vanities, ceramic tile, walk-in shower, and separate tub. Formal dining room (or home office) and entry flow into the family room with hardwood floors, built-in bookcases, and fireplace. The chef's kitchen boasts granite countertops, custom cabinetry, tile,
backsplash, double ovens, and a breakfast area overlooking the backyard.
Additional features include 9-ft smooth ceilings, detailed trim and crown molding, a large laundry room with cabinets, sink, and freezer nook, plus a triple garage and circle driveway. Relax on the 40-ft front porch with stately columns or enjoy the screened-in back porch and private fenced backyard.
Recent updates: 2 new water heaters (2 months old) and HVAC less than 2 years. Seller is leaving the kitchen & laundry refrigerators, washer, and dryer (as-is).
This home is perfect for entertaining and everyday living—don't miss it!
Listing Agent
Coldwell Banker Collins-Maury Southaven License #S-44986 Listed on: 10/08/2025

Home Details
Home Type
- Single Family
Est. Annual Taxes
- $1,883
Year Built
- Built in 2006
Lot Details
- 0.48 Acre Lot
- Privacy Fence
- Back Yard Fenced
- Landscaped
HOA Fees
- $40 Monthly HOA Fees
Parking
- 3 Car Attached Garage
- Side Facing Garage
- Garage Door Opener
- Circular Driveway
Home Design
- Brick Exterior Construction
- Slab Foundation
- Architectural Shingle Roof
Interior Spaces
- 3,234 Sq Ft Home
- 2-Story Property
- Bookcases
- Crown Molding
- Ceiling Fan
- Gas Log Fireplace
- Entrance Foyer
- Great Room with Fireplace
- Screened Porch
- Smart Home
Kitchen
- Breakfast Room
- Eat-In Kitchen
- Double Oven
- Electric Oven
- Electric Range
- Microwave
- Dishwasher
- Granite Countertops
- Built-In or Custom Kitchen Cabinets
- Disposal
Flooring
- Wood
- Carpet
- Tile
Bedrooms and Bathrooms
- 4 Bedrooms
- Primary Bedroom on Main
- Split Bedroom Floorplan
- Dual Closets
- Walk-In Closet
- Double Vanity
- Walk-in Shower
Laundry
- Laundry Room
- Laundry on main level
- Sink Near Laundry
Outdoor Features
- Screened Patio
- Rain Gutters
Schools
- Center Hill Elementary And Middle School
- Center Hill High School
Utilities
- Central Heating and Cooling System
- Natural Gas Connected
- Cable TV Available
Community Details
- Association fees include ground maintenance
- Forest Hill Community Subdivision
- The community has rules related to covenants, conditions, and restrictions
Listing and Financial Details
- Assessor Parcel Number 2053080200029600
3D Interior and Exterior Tours
Floorplans
Map
Home Values in the Area
Average Home Value in this Area
Tax History
| Year | Tax Paid | Tax Assessment Tax Assessment Total Assessment is a certain percentage of the fair market value that is determined by local assessors to be the total taxable value of land and additions on the property. | Land | Improvement |
|---|---|---|---|---|
| 2024 | $1,927 | $22,275 | $4,000 | $18,275 |
| 2023 | $1,927 | $22,275 | $0 | $0 |
| 2022 | $1,927 | $22,275 | $4,000 | $18,275 |
| 2021 | $1,927 | $22,275 | $4,000 | $18,275 |
| 2020 | $1,781 | $20,814 | $4,000 | $16,814 |
| 2019 | $1,781 | $20,814 | $4,000 | $16,814 |
| 2017 | $1,769 | $37,090 | $20,545 | $16,545 |
| 2016 | $1,861 | $21,464 | $4,000 | $17,464 |
| 2015 | $2,161 | $38,928 | $21,464 | $17,464 |
| 2014 | $1,861 | $21,464 | $0 | $0 |
| 2013 | $1,917 | $21,464 | $0 | $0 |
Property History
| Date | Event | Price | List to Sale | Price per Sq Ft |
|---|---|---|---|---|
| 10/08/2025 10/08/25 | For Sale | $449,000 | -- | $139 / Sq Ft |
About the Listing Agent

Jennie’s success as a Real Estate professional is due to her dedication to her clients. Making a connection with buyers and locating the perfect home is her specialty and something she loves to do. Jennie believes the foundation of a good relationship is built with honesty and trust. The purchasing of a home is one of the most important decisions clients will make, and Jennie takes that job very seriously. Her husband Larry is a retired Army Master Sergeant, they have three children and two
Jennie's Other Listings
Source: MLS United
MLS Number: 4128092
APN: 2053080200029600
- 13294 Old Locke Rd
- 13325 Lapstone Ln
- 4103 W Dearden Dr
- 4253 Lakecrest Cove
- 13377 Berkstone Loop
- 4333 Rocky Top Cove
- 12780 Myrtle Bend Loop
- 13530 Lapstone Ln
- 13573 Lapstone Loop
- 13518 Broadmore Ln
- 13532 Broadmore Ln
- 13614 Broadmore Ln
- 13634 Broadmore Ln
- 13624 Broadmore Ln
- 13606 Broadmore Ln
- 13593 Landry Ln
- 12860 Pine Crest Dr
- 13648 Highlands Crest Dr
- 13660 Highlands Crest Dr
- Worthington Plan at Forest Hill - Highlands of
- 13218 Sandbourne S
- 6145 Sandbourne E
- 6166 Sandbourne E
- 13136 Braybourne Pkwy
- 6411 Braybourne Place
- 4052 Colton Dr
- 4061 Colton Dr
- 13119 Claybourne Cove
- 6906 Greyhawk Cove N
- 5780 Lancaster Dr
- 10289 March Mdws Way
- 12923 Fox Ridge Ln
- 6731 Cataloochee Cove
- 10742 Wellington Dr
- 7169 Fox Creek Dr
- 7221 Creekside Dr
- 10125 Oak Run Dr S
- 10712 Oak Cir N
- 7415 Creekside Dr
- 10674 Oak Leaf Dr





