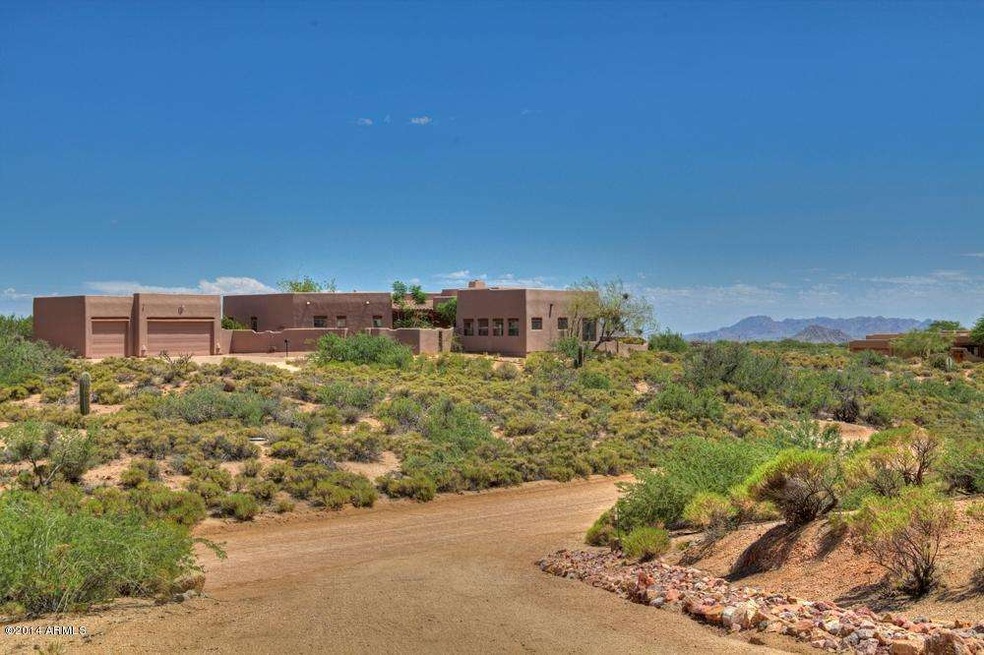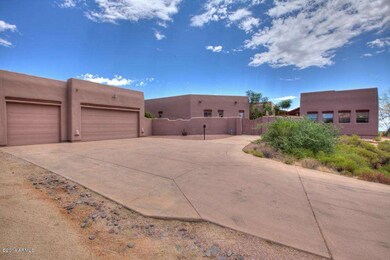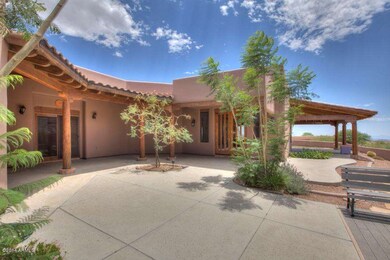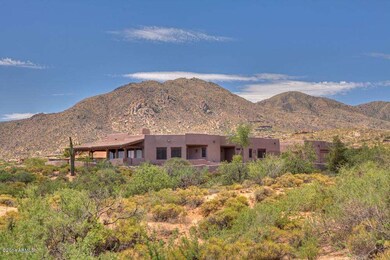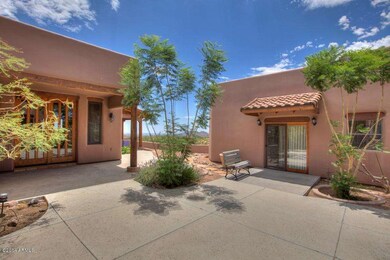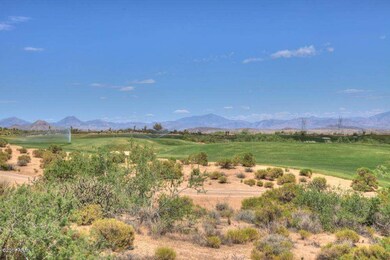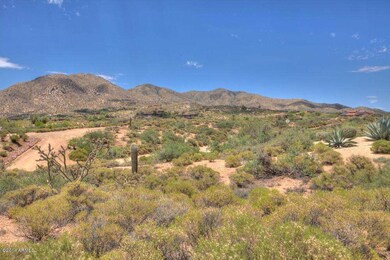
41401 N Kachina Rd Cave Creek, AZ 85331
Estimated Value: $987,868 - $1,308,000
Highlights
- Guest House
- Horses Allowed On Property
- Two Primary Bathrooms
- Black Mountain Elementary School Rated A-
- City Lights View
- Santa Fe Architecture
About This Home
As of September 2014VIEWS! First time on the market, custom home sits high on the hill and has 360 degree VIEWS!!! From every window, every patio - come see as far as ones eye can see - even city lights! Home features 3 separate buildings - main home 2250 sq ft, living room, flex/dining room, kitchen, 2 bedroom + bonus room, 2 bath & laundry room. 600 sq ft Casita/Art Studio features open divided 2 rooms & bath then detached oversized 3 car garage/workshop with additional garage door to the backyard. All structures have privacy & windows to take advantage of the views from every angle!! Patios, Front Courtyard, Tile floors, new carpet, fresh new interior paint, sunscreens, 3 zoned HVAC + 2 Master Cool units, masonry fireplace + so much more - one can even practice their putting on the putting green!
Last Agent to Sell the Property
Joanne Eannacone
HomeSmart License #SA106018000 Listed on: 06/19/2014

Last Buyer's Agent
Joanne Eannacone
Pinnacle Peak Realty, Inc.
Home Details
Home Type
- Single Family
Est. Annual Taxes
- $1,506
Year Built
- Built in 1994
Lot Details
- 1.53 Acre Lot
- Desert faces the front and back of the property
- Block Wall Fence
HOA Fees
- $13 Monthly HOA Fees
Parking
- 3 Car Detached Garage
- Garage Door Opener
Property Views
- City Lights
- Mountain
Home Design
- Santa Fe Architecture
- Wood Frame Construction
- Tile Roof
- Foam Roof
- Stucco
Interior Spaces
- 2,881 Sq Ft Home
- 1-Story Property
- Ceiling Fan
- Gas Fireplace
- Double Pane Windows
- Vinyl Clad Windows
- Wood Frame Window
- Solar Screens
- Living Room with Fireplace
- Security System Owned
Kitchen
- Eat-In Kitchen
- Gas Cooktop
- Built-In Microwave
- Kitchen Island
Flooring
- Carpet
- Tile
Bedrooms and Bathrooms
- 3 Bedrooms
- Two Primary Bathrooms
- 3 Bathrooms
- Low Flow Plumbing Fixtures
- Solar Tube
Schools
- Black Mountain Elementary School
- Sonoran Trails Middle School
- Cactus Shadows High School
Utilities
- Refrigerated and Evaporative Cooling System
- Zoned Heating
- Heating System Uses Natural Gas
- Propane
- Septic Tank
Additional Features
- Covered patio or porch
- Guest House
- Horses Allowed On Property
Community Details
- Association fees include ground maintenance
- Tonto Hills Association, Phone Number (480) 575-7070
- Built by Custom
- Tonto Hills Subdivision, Custom Floorplan
Listing and Financial Details
- Tax Lot 181
- Assessor Parcel Number 219-12-181
Ownership History
Purchase Details
Home Financials for this Owner
Home Financials are based on the most recent Mortgage that was taken out on this home.Purchase Details
Purchase Details
Purchase Details
Similar Homes in Cave Creek, AZ
Home Values in the Area
Average Home Value in this Area
Purchase History
| Date | Buyer | Sale Price | Title Company |
|---|---|---|---|
| Stuart Christopher J | $560,000 | First American Title Ins Co | |
| Brown Virginia D | -- | -- | |
| Brown Glenn N | -- | First American Title | |
| Brown Glenn N | -- | -- | |
| Stephen Cay | -- | -- |
Mortgage History
| Date | Status | Borrower | Loan Amount |
|---|---|---|---|
| Open | Stuart Christopher John | $796,500 | |
| Closed | Stuart Christopher J | $478,900 | |
| Closed | Stuart Christopher J | $503,440 |
Property History
| Date | Event | Price | Change | Sq Ft Price |
|---|---|---|---|---|
| 09/24/2014 09/24/14 | Sold | $560,000 | -1.8% | $194 / Sq Ft |
| 08/17/2014 08/17/14 | Pending | -- | -- | -- |
| 08/03/2014 08/03/14 | Price Changed | $570,000 | -4.8% | $198 / Sq Ft |
| 06/19/2014 06/19/14 | For Sale | $599,000 | -- | $208 / Sq Ft |
Tax History Compared to Growth
Tax History
| Year | Tax Paid | Tax Assessment Tax Assessment Total Assessment is a certain percentage of the fair market value that is determined by local assessors to be the total taxable value of land and additions on the property. | Land | Improvement |
|---|---|---|---|---|
| 2025 | $1,727 | $45,666 | -- | -- |
| 2024 | $1,653 | $43,491 | -- | -- |
| 2023 | $1,653 | $63,760 | $12,750 | $51,010 |
| 2022 | $1,619 | $45,950 | $9,190 | $36,760 |
| 2021 | $1,817 | $43,380 | $8,670 | $34,710 |
| 2020 | $1,791 | $44,400 | $8,880 | $35,520 |
| 2019 | $1,737 | $39,620 | $7,920 | $31,700 |
| 2018 | $1,672 | $35,580 | $7,110 | $28,470 |
| 2017 | $1,612 | $35,820 | $7,160 | $28,660 |
| 2016 | $1,603 | $33,720 | $6,740 | $26,980 |
| 2015 | $1,517 | $30,260 | $6,050 | $24,210 |
Agents Affiliated with this Home
-
J
Seller's Agent in 2014
Joanne Eannacone
HomeSmart
(602) 803-0633
Map
Source: Arizona Regional Multiple Listing Service (ARMLS)
MLS Number: 5133032
APN: 219-12-181
- 11541 E Salero Dr
- 41611 N 113th Place
- 41639 N 113th Place
- 11548 E Salero Dr
- 41901 N Old Mine Rd
- 11457 E Salero Dr
- 41851 N 112th Place
- 42035 N 113th Way
- 11426 E Cottontail Rd
- 11221 E Honey Mesquite Dr
- 41823 N 111th Place
- 11240 E Apache Vistas Dr
- 11105 E Tamarisk Way
- 42007 N 111th Place Unit 71
- 11108 E Mariola Way
- 42383 N 111th Place
- 000 E Quail Ln Unit 153
- 42434 N Tonto Rd
- 11426 E Quail Ln
- 10962 E Old Trails Rd
- 41401 N Kachina Rd
- 41419 N Kachina Rd
- 41402 N Kachina Rd
- 41231 N Kachina Rd
- 41428 N Deer Trail Rd Unit 176
- 41457 N Deer Trail Rd
- 172 N Deer Trail Rd Unit 172
- 41430 N Kachina Rd
- 41431 N Kachina Rd
- 183 N Kachina Rd Unit 183
- 41456 N Deer Trail Rd
- 0 E Deer Trail Rd Unit 160 5731107
- 0 E Deer Trail Rd Unit 160 3027478
- 0 E Deer Trail Rd Unit 160 5163820
- 0 E Deer Trail Rd Unit 160 5863416
- 0000 E Kachina Rd Unit 191
- 41601 N Kachina Rd
- 41601 N Deer Trail Rd
- 41472 N Deer Trail Rd
- 11565 E Salero Dr
