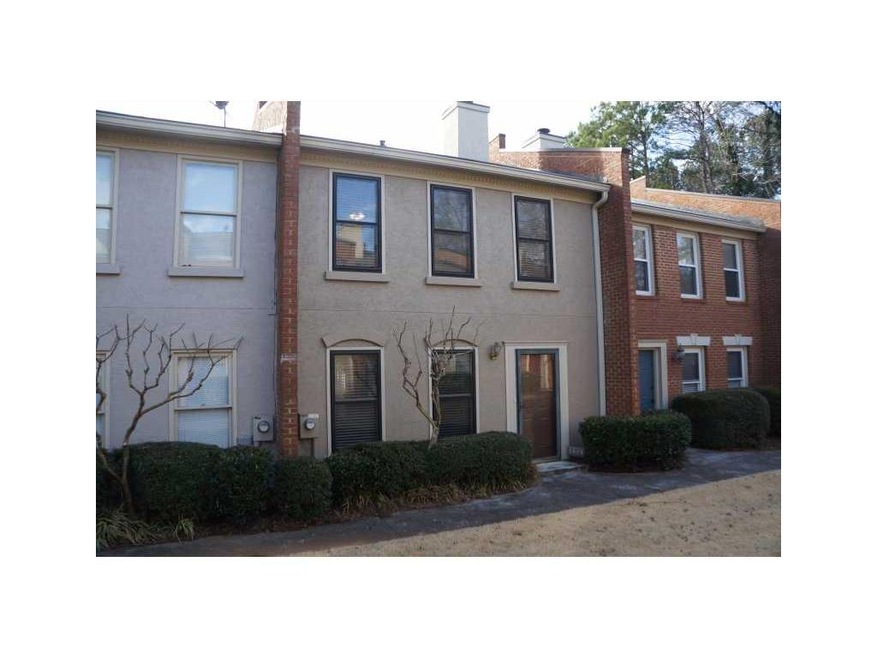
$295,000
- 2 Beds
- 2.5 Baths
- 1,280 Sq Ft
- 3476 Silver Maple Dr
- Duluth, GA
Imagine stepping into a beautiful townhome featuring 2 bedrooms and 2.5 bathrooms, nestled in a vibrant swim/tennis community in the heart of Duluth. You can be the first to enjoy the home with brand new carpet, new stainless appliances, and fresh paint throughout. The open living room, complete with a fireplace, creates an inviting atmosphere. The bright dining area flows seamlessly into the
Helen Kacur Atlanta Fine Homes - Sotheby's Int'l
