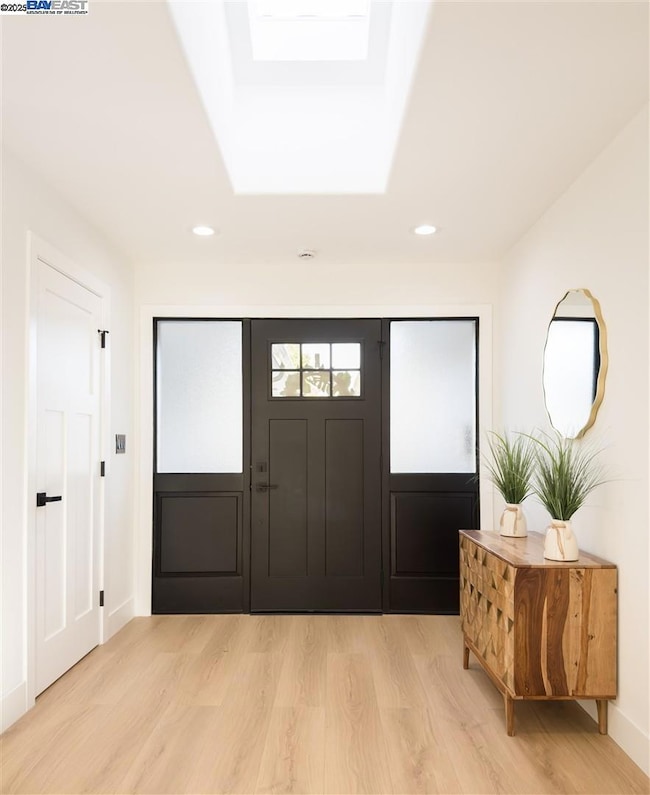
4141 Lombard Ave Fremont, CA 94536
Glenmoor NeighborhoodEstimated payment $14,501/month
Highlights
- Very Popular Property
- Updated Kitchen
- Fireplace
- Glenmoor Elementary School Rated A
- No HOA
- Cooling Available
About This Home
Welcome to your sprawling single-story, 2,415 sqft home nestled in the heart of Fremont!Located in the highly sought-after Glenmoor neighborhood, 4141 Lombard Avenue offers the perfect blend of comfort, convenience, and modern living. This charming home features a spacious open floor plan with 4 bedrooms plus a dedicated office and 3.5 bathrooms—ideal for families or anyone needing room to grow.The stunning kitchen boasts sleek countertops, two-tone modern cabinetry, black stainless steel appliances, and ample storage—including two pantries.Enjoy Italian-inspired bathrooms with all-new tile, vanities, and high-end finishes throughout. Step outside to a beautifully landscaped backyard—perfect for relaxing or entertaining guests. Just minutes from top-rated Glenmoor schools, shopping, dining, and major commuter routes, this home offers unmatched accessibility and a true sense of community.With its prime location, modern upgrades, and welcoming atmosphere, 4141 Lombard Avenue is truly a place to call home.
Open House Schedule
-
Saturday, May 31, 20251:00 to 4:00 pm5/31/2025 1:00:00 PM +00:005/31/2025 4:00:00 PM +00:00Go & SellAdd to Calendar
-
Sunday, June 01, 20251:00 to 4:00 pm6/1/2025 1:00:00 PM +00:006/1/2025 4:00:00 PM +00:00Go & SellAdd to Calendar
Home Details
Home Type
- Single Family
Est. Annual Taxes
- $5,954
Year Built
- Built in 1985
Lot Details
- 8,375 Sq Ft Lot
- Landscaped
- Front Yard Sprinklers
- Garden
- Back and Front Yard
Parking
- 2 Car Garage
- Garage Door Opener
Home Design
- Shingle Roof
- Wood Siding
- Stucco
Interior Spaces
- 1-Story Property
- Fireplace
- Family Room
- Dining Area
- Carbon Monoxide Detectors
Kitchen
- Updated Kitchen
- Dishwasher
Flooring
- Laminate
- Tile
Bedrooms and Bathrooms
- 4 Bedrooms
Laundry
- Laundry in Garage
- Washer and Dryer Hookup
Utilities
- Cooling Available
- Forced Air Heating System
Community Details
- No Home Owners Association
- Bay East Association
- Fremont Area Subdivision
Listing and Financial Details
- Assessor Parcel Number 50173124
Map
Home Values in the Area
Average Home Value in this Area
Tax History
| Year | Tax Paid | Tax Assessment Tax Assessment Total Assessment is a certain percentage of the fair market value that is determined by local assessors to be the total taxable value of land and additions on the property. | Land | Improvement |
|---|---|---|---|---|
| 2024 | $5,954 | $453,100 | $174,309 | $278,791 |
| 2023 | $5,785 | $444,217 | $170,891 | $273,326 |
| 2022 | $5,696 | $435,508 | $167,541 | $267,967 |
| 2021 | $5,561 | $426,968 | $164,256 | $262,712 |
| 2020 | $5,530 | $422,592 | $162,573 | $260,019 |
| 2019 | $5,470 | $414,307 | $159,386 | $254,921 |
| 2018 | $5,362 | $406,184 | $156,261 | $249,923 |
| 2017 | $5,229 | $398,220 | $153,197 | $245,023 |
| 2016 | $5,133 | $390,414 | $150,194 | $240,220 |
| 2015 | $5,059 | $384,550 | $147,938 | $236,612 |
| 2014 | $4,967 | $377,019 | $145,041 | $231,978 |
Property History
| Date | Event | Price | Change | Sq Ft Price |
|---|---|---|---|---|
| 05/28/2025 05/28/25 | For Sale | $2,495,000 | +19.7% | $1,033 / Sq Ft |
| 01/27/2025 01/27/25 | Sold | $2,085,000 | +9.9% | $863 / Sq Ft |
| 12/25/2024 12/25/24 | Pending | -- | -- | -- |
| 12/13/2024 12/13/24 | For Sale | $1,897,000 | -- | $786 / Sq Ft |
Purchase History
| Date | Type | Sale Price | Title Company |
|---|---|---|---|
| Grant Deed | $2,085,000 | Old Republic Title Company | |
| Quit Claim Deed | -- | Old Republic Title Company | |
| Interfamily Deed Transfer | -- | None Available | |
| Interfamily Deed Transfer | -- | -- |
Mortgage History
| Date | Status | Loan Amount | Loan Type |
|---|---|---|---|
| Open | $1,876,500 | New Conventional | |
| Previous Owner | $185,625 | Stand Alone Second | |
| Previous Owner | $50,000 | Credit Line Revolving | |
| Previous Owner | $220,000 | Adjustable Rate Mortgage/ARM | |
| Previous Owner | $120,000 | Credit Line Revolving | |
| Previous Owner | $80,000 | Credit Line Revolving | |
| Previous Owner | $200,000 | Purchase Money Mortgage |
Similar Homes in Fremont, CA
Source: Bay East Association of REALTORS®
MLS Number: 41099207
APN: 501-0731-024-00
- 4118 Norris Rd
- 38239 Fremont Blvd
- 38411 Dennis Ct
- 4439 Kennett Terrace
- 38043 Buxton Common
- 37336 Duckling Terrace
- 3670 Parish Ave
- 37532 Trestle Terrace
- 38060 Buxton Common
- 3570 Dalton Common
- 38030 Dundee Common
- 4591 Meyer Park Cir
- 37478 Parish Cir Unit 19B
- 37462 Parish Cir Unit 19D
- 37512 Willowood Dr
- 3685 Nutwood Terrace Unit 313
- 3353 Greenwood Dr
- 3449 Foxtail Terrace Unit LU101
- 3445 Foxtail Terrace
- 3413 Foxtail Terrace Unit LU245






