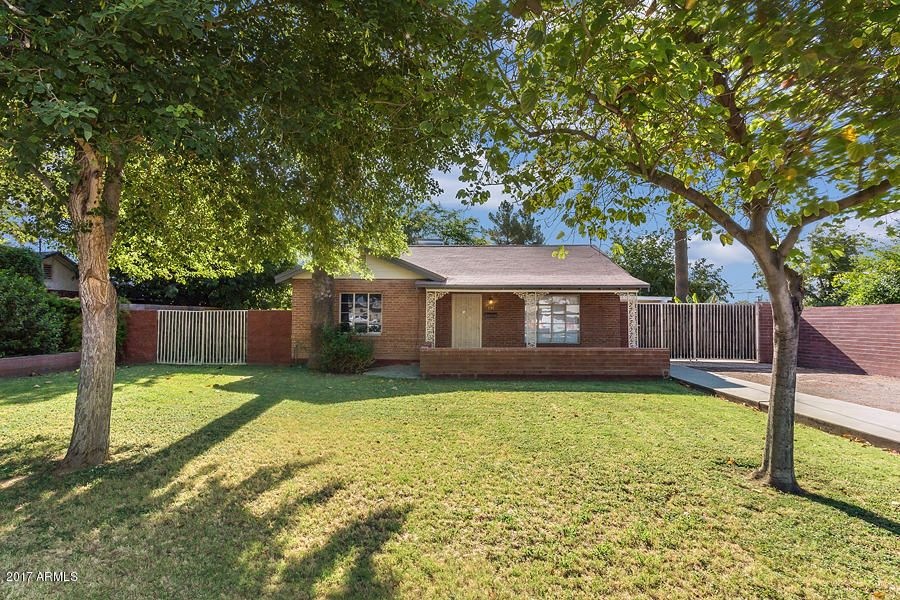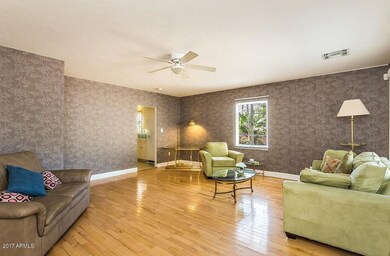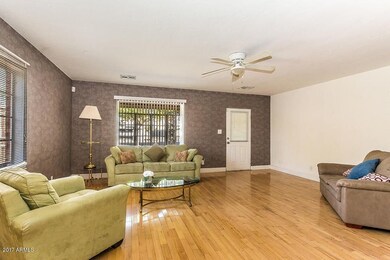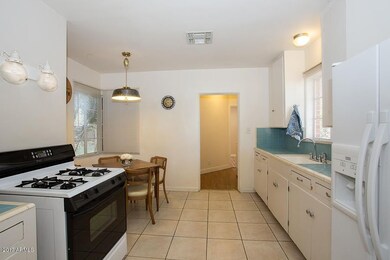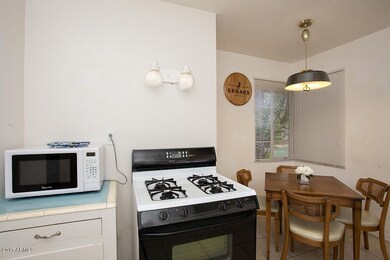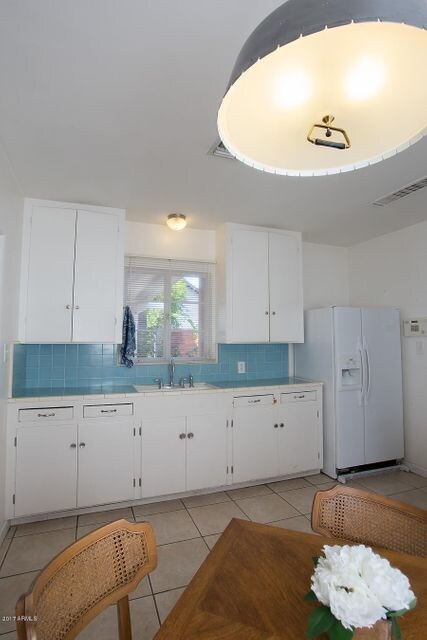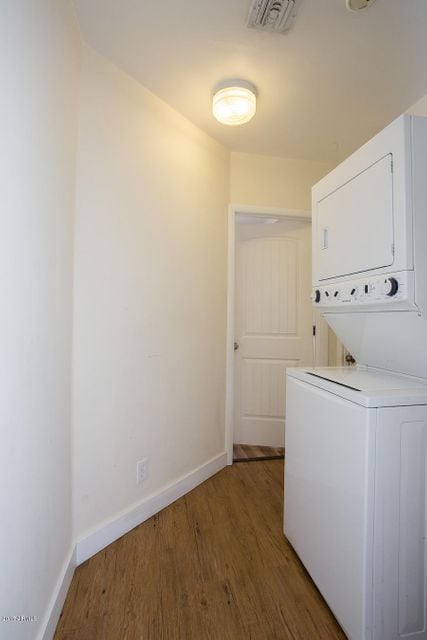
4141 N 10th St Phoenix, AZ 85014
Estimated Value: $426,000 - $485,000
Highlights
- RV Gated
- Wood Flooring
- Covered patio or porch
- Phoenix Coding Academy Rated A
- No HOA
- 2 Car Detached Garage
About This Home
As of August 2017A great opportunity to buy a classic red brick on a huge, lushly landscaped irrigated lot with mature trees in an up and coming neighborhood that has already transitioned for the better. Add in a two car garage with additional workshop/storage area plus a two car carport and it's not just a deal, but a steal! While it could use some cosmetic updating (I know the bath wallpaper will be in style again one day!), the hard expensive work is done like a new electric panel in 2011, new ductwork in 2011, and copper plumbing. Other pluses include gas water heater, stove, and heat and the newer stackable washer/dryer are included. The rooms are great size and most of the house has real wood flooring. A great opportunity for somebody to put their own touches on a solid home.
Last Agent to Sell the Property
Brokers Hub Realty, LLC License #BR102894000 Listed on: 07/07/2017
Home Details
Home Type
- Single Family
Est. Annual Taxes
- $1,044
Year Built
- Built in 1944
Lot Details
- 10,019 Sq Ft Lot
- Desert faces the back of the property
- Block Wall Fence
- Front and Back Yard Sprinklers
- Grass Covered Lot
Parking
- 2 Car Detached Garage
- 2 Open Parking Spaces
- 2 Carport Spaces
- RV Gated
Home Design
- Brick Exterior Construction
- Composition Roof
Interior Spaces
- 1,425 Sq Ft Home
- 1-Story Property
- Ceiling Fan
- Eat-In Kitchen
Flooring
- Wood
- Linoleum
- Sustainable
Bedrooms and Bathrooms
- 3 Bedrooms
- 1 Bathroom
Laundry
- Laundry in unit
- Stacked Washer and Dryer
Outdoor Features
- Covered patio or porch
Schools
- Longview Elementary School
- Montecito Community Middle School
- North High School
Utilities
- Refrigerated Cooling System
- Heating System Uses Natural Gas
- High Speed Internet
- Cable TV Available
Community Details
- No Home Owners Association
- Built by Unknown Vintage
- Beg 1320'E &466'N Of Sw Cor Sec Th N 73' E 152'S73'w152' To Beg Ex W 15'Rd.23 Ac Subdivision
Listing and Financial Details
- Assessor Parcel Number 155-16-055
Ownership History
Purchase Details
Home Financials for this Owner
Home Financials are based on the most recent Mortgage that was taken out on this home.Purchase Details
Home Financials for this Owner
Home Financials are based on the most recent Mortgage that was taken out on this home.Purchase Details
Purchase Details
Home Financials for this Owner
Home Financials are based on the most recent Mortgage that was taken out on this home.Purchase Details
Purchase Details
Purchase Details
Home Financials for this Owner
Home Financials are based on the most recent Mortgage that was taken out on this home.Purchase Details
Similar Homes in Phoenix, AZ
Home Values in the Area
Average Home Value in this Area
Purchase History
| Date | Buyer | Sale Price | Title Company |
|---|---|---|---|
| Cole Brian W | $222,000 | Old Republic Title Agency | |
| Krutak Kurt | $68,500 | Lawyers Title Of Arizona Inc | |
| Federal National Mortgage Association | $197,231 | None Available | |
| Gaumer Sarah T | $184,000 | Transnation Title | |
| Farias Rafael | -- | -- | |
| Perez Damazo E | -- | -- | |
| Perez Damazo E | $104,500 | Stewart Title & Trust | |
| Hilton Financial Corp | $80,000 | Stewart Title & Trust |
Mortgage History
| Date | Status | Borrower | Loan Amount |
|---|---|---|---|
| Open | Cole Brian W | $167,297 | |
| Closed | Cole Brian W | $210,750 | |
| Previous Owner | Krutak Kurt | $93,750 | |
| Previous Owner | Krutak Kurt | $65,075 | |
| Previous Owner | Gaumer Sarah T | $19,950 | |
| Previous Owner | Gaumer Sarah T | $174,800 | |
| Previous Owner | Perez Damazo E | $74,500 |
Property History
| Date | Event | Price | Change | Sq Ft Price |
|---|---|---|---|---|
| 08/25/2017 08/25/17 | Sold | $222,000 | -1.3% | $156 / Sq Ft |
| 07/18/2017 07/18/17 | Pending | -- | -- | -- |
| 07/07/2017 07/07/17 | For Sale | $225,000 | -- | $158 / Sq Ft |
Tax History Compared to Growth
Tax History
| Year | Tax Paid | Tax Assessment Tax Assessment Total Assessment is a certain percentage of the fair market value that is determined by local assessors to be the total taxable value of land and additions on the property. | Land | Improvement |
|---|---|---|---|---|
| 2025 | $1,351 | $12,248 | -- | -- |
| 2024 | $1,301 | $11,665 | -- | -- |
| 2023 | $1,301 | $31,400 | $6,280 | $25,120 |
| 2022 | $1,295 | $23,150 | $4,630 | $18,520 |
| 2021 | $1,333 | $20,380 | $4,070 | $16,310 |
| 2020 | $1,297 | $19,680 | $3,930 | $15,750 |
| 2019 | $1,237 | $19,660 | $3,930 | $15,730 |
| 2018 | $1,192 | $15,080 | $3,010 | $12,070 |
| 2017 | $1,085 | $13,750 | $2,750 | $11,000 |
| 2016 | $1,044 | $13,630 | $2,720 | $10,910 |
| 2015 | $973 | $11,830 | $2,360 | $9,470 |
Agents Affiliated with this Home
-
Sherry Rampy
S
Seller's Agent in 2017
Sherry Rampy
Brokers Hub Realty, LLC
(602) 230-7600
81 Total Sales
-
Jackie Briggs

Buyer's Agent in 2017
Jackie Briggs
Locality Homes
(602) 717-4844
151 Total Sales
Map
Source: Arizona Regional Multiple Listing Service (ARMLS)
MLS Number: 5630055
APN: 155-16-055
- 1016 E Indian School Rd
- 4104 N 11th St
- 4142 N 11th St Unit 8
- 1002 E Fairmount Ave
- 4150 N 12th St
- 920 E Devonshire Ave Unit 4004
- 920 E Devonshire Ave Unit 2005
- 920 E Devonshire Ave Unit 3025
- 920 E Devonshire Ave Unit 2019
- 4050 N 12th St
- 4050 N 12th St Unit 7
- 4050 N 12th St Unit 6
- 4050 N 12th St Unit 5
- 4050 N 12th St Unit 3
- 4050 N 12th St Unit 2
- 4050 N 12th St Unit 1
- 4050 N 12th St Unit 4
- 939 E Turney Ave
- 724 E Devonshire Ave Unit 302
- 724 E Devonshire Ave Unit 106
- 4141 N 10th St
- 4143 N 10th St
- 4136 N 10th Place
- 4201 N 10th St
- 4142 N 10th Place
- 4142 N 10th Place Unit 7
- 4130 N 10th Place
- 4202 N 10th Place
- 4126 N 10th Place
- 4211 N 10th St
- 4117 N 10th St
- 4120 N 10th Place
- 4206 N 10th Place
- 4115 N 10th St
- 4221 N 10th St
- 4128 N 10th St Unit 4
- 4128 N 10th St
- 4128 N 10th St Unit 2
- 4128 N 10th St
- 4135 N 10th Place
