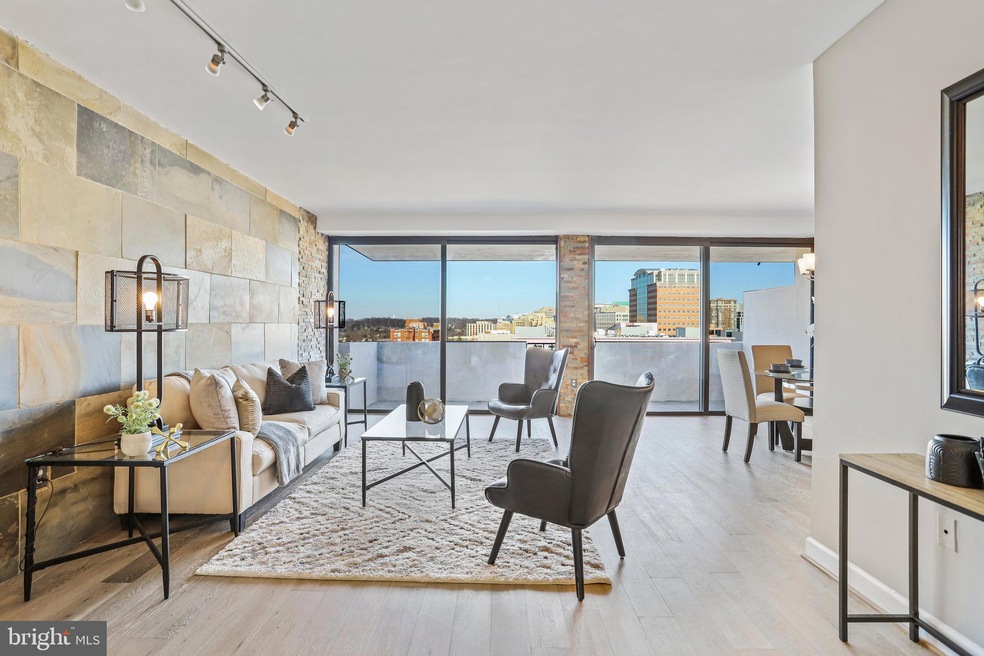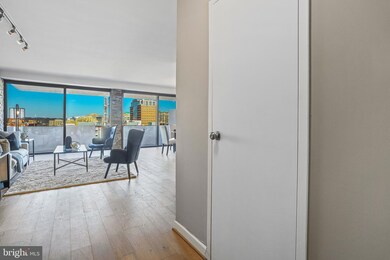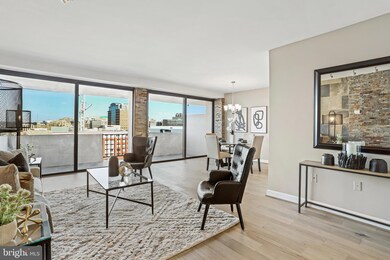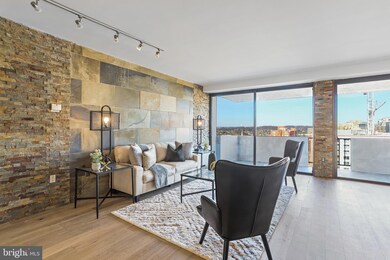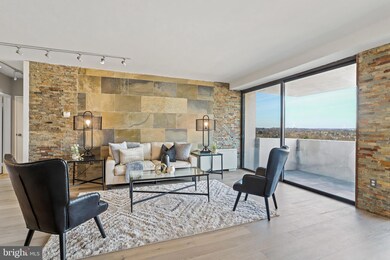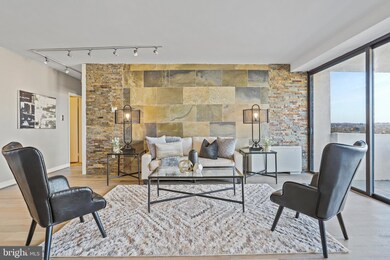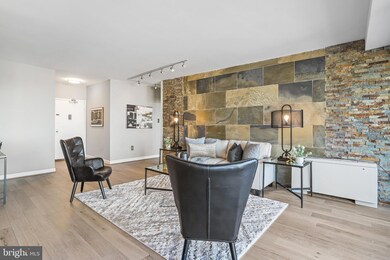
Hyde Park Condominium 4141 N Henderson Rd Unit 1116 Arlington, VA 22203
Buckingham NeighborhoodEstimated Value: $359,000 - $380,927
Highlights
- Concierge
- Gourmet Kitchen
- Engineered Wood Flooring
- Swanson Middle School Rated A
- Open Floorplan
- 4-minute walk to Mosaic Park
About This Home
As of April 2023Welcome home to this updated one bedroom condo at Hyde Park with soaring views. The condo is situated on the 11th floor, providing breathtaking views from every window. The unit has recently been updated with new hardwood floors throughout, new white quartz kitchen countertops, new dishwasher, new light fixtures, new sink and faucets and has been fully painted from top to bottom. Goodbye popcorn ceiling! The open-concept living and dining area is flooded with natural light from two sets of floor to ceiling glass sliding doors. An oversized (over 150 square feet) balcony provides a private outdoor oasis in the sky, perfect for sipping morning coffee or dining al fresco. The bedroom is spacious with a large walk-in closet with a custom-built closet system. The bathroom features a glass-enclosed tiled spa shower and storage vanity. The community amenities include a concierge, pool, private park/grounds, grill area and large party room with pool table. Fee includes ALL UTILITIES and laundry machines. Garage parking is available for $600 per YEAR. Two laundry rooms PER FLOOR and the cost is included in the monthly fee. This condo is perfect for anyone looking for a turn-key, high-rise living experience with unbeatable views. Don't miss out on the opportunity to make it yours!
Property Details
Home Type
- Condominium
Est. Annual Taxes
- $3,731
Year Built
- Built in 1973
Lot Details
- 3.93
HOA Fees
- $772 Monthly HOA Fees
Home Design
- Brick Exterior Construction
Interior Spaces
- 916 Sq Ft Home
- Property has 1 Level
- Open Floorplan
- Combination Dining and Living Room
Kitchen
- Gourmet Kitchen
- Gas Oven or Range
- Stove
- Built-In Microwave
- Dishwasher
- Upgraded Countertops
- Disposal
Flooring
- Engineered Wood
- Ceramic Tile
Bedrooms and Bathrooms
- 1 Main Level Bedroom
- Walk-In Closet
- 1 Full Bathroom
Home Security
Parking
- Rented or Permit Required
- Parking Fee
- Assigned Parking
- Secure Parking
Accessible Home Design
- Accessible Elevator Installed
Outdoor Features
- Exterior Lighting
Utilities
- Forced Air Heating and Cooling System
- Convector
- Convector Heater
- Natural Gas Water Heater
Listing and Financial Details
- Assessor Parcel Number 20-012-309
Community Details
Overview
- Association fees include air conditioning, electricity, gas, heat, insurance, management, pool(s), reserve funds, snow removal, trash, water, laundry, common area maintenance, exterior building maintenance, sewer
- High-Rise Condominium
- Hyde Park Community
- Ballston Subdivision
- Property Manager
Amenities
- Concierge
- Picnic Area
- Common Area
- Community Center
- Meeting Room
- Party Room
- Laundry Facilities
- Community Storage Space
Recreation
Pet Policy
- Cats Allowed
Security
- Security Service
- Fire and Smoke Detector
Ownership History
Purchase Details
Home Financials for this Owner
Home Financials are based on the most recent Mortgage that was taken out on this home.Purchase Details
Home Financials for this Owner
Home Financials are based on the most recent Mortgage that was taken out on this home.Purchase Details
Home Financials for this Owner
Home Financials are based on the most recent Mortgage that was taken out on this home.Purchase Details
Home Financials for this Owner
Home Financials are based on the most recent Mortgage that was taken out on this home.Similar Homes in Arlington, VA
Home Values in the Area
Average Home Value in this Area
Purchase History
| Date | Buyer | Sale Price | Title Company |
|---|---|---|---|
| Mccoun Nathaniel | $365,000 | Old Republic National Title | |
| Stahling Mona R | $320,000 | -- | |
| Dunn Jason | $298,750 | -- | |
| Houston Lois A | $94,000 | -- |
Mortgage History
| Date | Status | Borrower | Loan Amount |
|---|---|---|---|
| Open | Mccoun Nathaniel | $354,050 | |
| Previous Owner | Dunn Jason | $296,380 | |
| Previous Owner | Dunn Jason | $292,531 | |
| Previous Owner | Houston Lois A | $91,850 |
Property History
| Date | Event | Price | Change | Sq Ft Price |
|---|---|---|---|---|
| 04/17/2023 04/17/23 | Sold | $365,000 | -1.3% | $398 / Sq Ft |
| 03/15/2023 03/15/23 | Pending | -- | -- | -- |
| 03/09/2023 03/09/23 | For Sale | $369,900 | +15.6% | $404 / Sq Ft |
| 05/23/2013 05/23/13 | Sold | $320,000 | 0.0% | $349 / Sq Ft |
| 04/22/2013 04/22/13 | Pending | -- | -- | -- |
| 04/18/2013 04/18/13 | For Sale | $319,999 | -- | $349 / Sq Ft |
Tax History Compared to Growth
Tax History
| Year | Tax Paid | Tax Assessment Tax Assessment Total Assessment is a certain percentage of the fair market value that is determined by local assessors to be the total taxable value of land and additions on the property. | Land | Improvement |
|---|---|---|---|---|
| 2025 | $3,713 | $359,400 | $79,700 | $279,700 |
| 2024 | $3,658 | $354,100 | $79,700 | $274,400 |
| 2023 | $3,647 | $354,100 | $79,700 | $274,400 |
| 2022 | $3,732 | $362,300 | $79,700 | $282,600 |
| 2021 | $3,676 | $356,900 | $79,700 | $277,200 |
| 2020 | $3,411 | $332,500 | $36,600 | $295,900 |
| 2019 | $3,271 | $318,800 | $36,600 | $282,200 |
| 2018 | $3,004 | $298,600 | $36,600 | $262,000 |
| 2017 | $3,032 | $301,400 | $36,600 | $264,800 |
| 2016 | $2,937 | $296,400 | $36,600 | $259,800 |
| 2015 | $2,952 | $296,400 | $36,600 | $259,800 |
| 2014 | $2,903 | $291,500 | $36,600 | $254,900 |
Agents Affiliated with this Home
-
John Peters

Seller's Agent in 2023
John Peters
Compass
(202) 230-8791
1 in this area
88 Total Sales
-
Jacqueline Asmus

Buyer's Agent in 2023
Jacqueline Asmus
KW Metro Center
(717) 919-5850
1 in this area
50 Total Sales
-
Khalil El-Ghoul

Seller's Agent in 2013
Khalil El-Ghoul
Glass House Real Estate
(571) 235-4821
1 in this area
426 Total Sales
-

Seller Co-Listing Agent in 2013
Victoria Abbott
Glass House Real Estate
(703) 273-7868
About Hyde Park Condominium
Map
Source: Bright MLS
MLS Number: VAAR2028102
APN: 20-012-309
- 4141 N Henderson Rd Unit 1220
- 4141 N Henderson Rd Unit 213
- 4141 N Henderson Rd Unit 326
- 4141 N Henderson Rd Unit 809
- 4141 N Henderson Rd Unit 726
- 4141 N Henderson Rd Unit 511
- 4340 N Henderson Rd
- 4223 N Carlin Springs Rd
- 600 A N Tazewell St
- 611 N Tazewell St
- 4516 4th Rd N
- 4417 7th St N
- 4425 7th St N
- 229 N George Mason Dr Unit 2291
- 820 N Pollard St Unit 413
- 820 N Pollard St Unit 912
- 711 N Wakefield St
- 230 N Thomas St Unit 2303
- 4810 3rd St N
- 880 N Pollard St Unit 702
- 4141 N Henderson Rd Unit C-3
- 4141 N Henderson Rd Unit 301
- 4141 N Henderson Rd Unit 1212
- 4141 N Henderson Rd Unit 628
- 4141 N Henderson Rd Unit 618
- 4141 N Henderson Rd Unit 915
- 4141 N Henderson Rd Unit 1021
- 4141 N Henderson Rd Unit 1028
- 4141 N Henderson Rd Unit 413
- 4141 N Henderson Rd Unit 1114
- 4141 N Henderson Rd Unit 227
- 4141 N Henderson Rd Unit 1208
- 4141 N Henderson Rd Unit 1205
- 4141 N Henderson Rd Unit 1118
- 4141 N Henderson Rd Unit 713
- 4141 N Henderson Rd Unit 1011
- 4141 N Henderson Rd Unit 702
- 4141 N Henderson Rd Unit 905
- 4141 N Henderson Rd Unit 823
- 4141 N Henderson Rd Unit 1116
