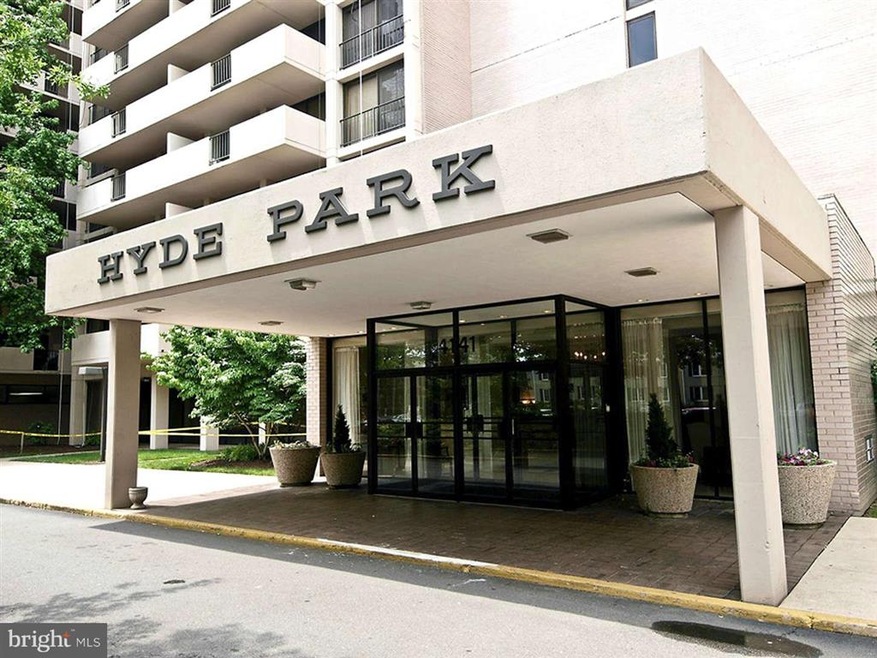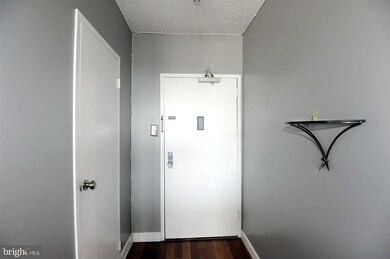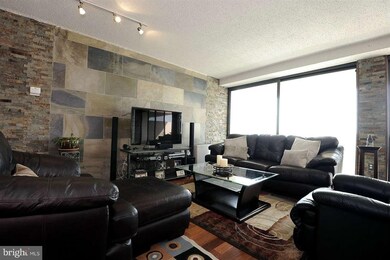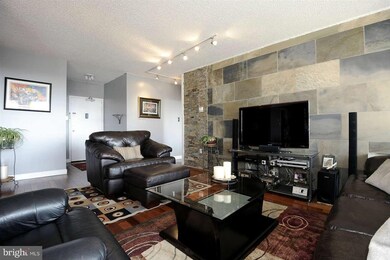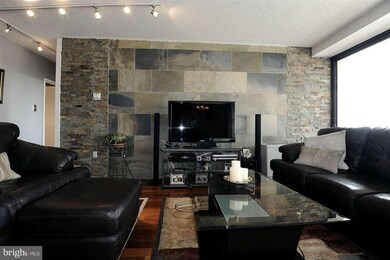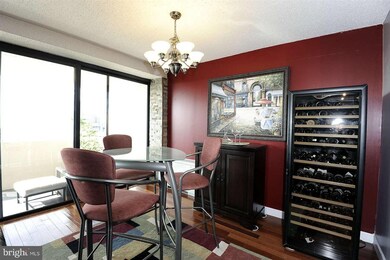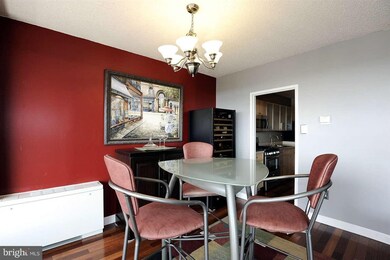
Hyde Park Condominium 4141 N Henderson Rd Unit 1116 Arlington, VA 22203
Buckingham NeighborhoodHighlights
- Open Floorplan
- Colonial Architecture
- Community Pool
- Swanson Middle School Rated A
- Whirlpool Bathtub
- 4-minute walk to Mosaic Park
About This Home
As of April 2023RENOVATED large one bdrm w/ stunning 11th floor skyline views. Underground GARAGE. Designer bthrm w/ rain shower & power jets. Custom his & her closet, new windows & gorgeous stone wall in LR. Spacious balcony. Extra storage, 24 front desk & pool. Arlington's only green roof w/ electric grills. WALK to Ballston METRO. Condo fee includes ALL UTILITIES. FHA approved. OPEN 4/21 SUN 2-4 PM
Co-Listed By
Victoria Abbott
Glass House Real Estate
Property Details
Home Type
- Condominium
Est. Annual Taxes
- $2,696
Year Built
- Built in 1973
Lot Details
- West Facing Home
- Property is in very good condition
HOA Fees
- $556 Monthly HOA Fees
Parking
- Subterranean Parking
Home Design
- Colonial Architecture
- Brick Exterior Construction
Interior Spaces
- 916 Sq Ft Home
- Property has 1 Level
- Open Floorplan
- Living Room
- Dining Room
Kitchen
- Gas Oven or Range
- Dishwasher
- Disposal
Bedrooms and Bathrooms
- 1 Main Level Bedroom
- En-Suite Primary Bedroom
- En-Suite Bathroom
- 1 Full Bathroom
- Whirlpool Bathtub
Utilities
- Forced Air Heating and Cooling System
- Electric Water Heater
Listing and Financial Details
- Assessor Parcel Number 20-012-309
Community Details
Overview
- Association fees include air conditioning, electricity, gas, heat, management, insurance, pool(s), reserve funds, snow removal, trash, water
- High-Rise Condominium
- Hyde Park Community
- Hyde Park Subdivision
Amenities
- Community Center
- Party Room
- Elevator
- Community Storage Space
Recreation
Pet Policy
- Cats Allowed
Security
- Security Service
Ownership History
Purchase Details
Home Financials for this Owner
Home Financials are based on the most recent Mortgage that was taken out on this home.Purchase Details
Home Financials for this Owner
Home Financials are based on the most recent Mortgage that was taken out on this home.Purchase Details
Home Financials for this Owner
Home Financials are based on the most recent Mortgage that was taken out on this home.Purchase Details
Home Financials for this Owner
Home Financials are based on the most recent Mortgage that was taken out on this home.Similar Homes in Arlington, VA
Home Values in the Area
Average Home Value in this Area
Purchase History
| Date | Type | Sale Price | Title Company |
|---|---|---|---|
| Warranty Deed | $365,000 | Old Republic National Title | |
| Warranty Deed | $320,000 | -- | |
| Warranty Deed | $298,750 | -- | |
| Deed | $94,000 | -- |
Mortgage History
| Date | Status | Loan Amount | Loan Type |
|---|---|---|---|
| Open | $354,050 | New Conventional | |
| Previous Owner | $296,380 | FHA | |
| Previous Owner | $292,531 | FHA | |
| Previous Owner | $91,850 | No Value Available |
Property History
| Date | Event | Price | Change | Sq Ft Price |
|---|---|---|---|---|
| 04/17/2023 04/17/23 | Sold | $365,000 | -1.3% | $398 / Sq Ft |
| 03/15/2023 03/15/23 | Pending | -- | -- | -- |
| 03/09/2023 03/09/23 | For Sale | $369,900 | +15.6% | $404 / Sq Ft |
| 05/23/2013 05/23/13 | Sold | $320,000 | 0.0% | $349 / Sq Ft |
| 04/22/2013 04/22/13 | Pending | -- | -- | -- |
| 04/18/2013 04/18/13 | For Sale | $319,999 | -- | $349 / Sq Ft |
Tax History Compared to Growth
Tax History
| Year | Tax Paid | Tax Assessment Tax Assessment Total Assessment is a certain percentage of the fair market value that is determined by local assessors to be the total taxable value of land and additions on the property. | Land | Improvement |
|---|---|---|---|---|
| 2025 | $3,713 | $359,400 | $79,700 | $279,700 |
| 2024 | $3,658 | $354,100 | $79,700 | $274,400 |
| 2023 | $3,647 | $354,100 | $79,700 | $274,400 |
| 2022 | $3,732 | $362,300 | $79,700 | $282,600 |
| 2021 | $3,676 | $356,900 | $79,700 | $277,200 |
| 2020 | $3,411 | $332,500 | $36,600 | $295,900 |
| 2019 | $3,271 | $318,800 | $36,600 | $282,200 |
| 2018 | $3,004 | $298,600 | $36,600 | $262,000 |
| 2017 | $3,032 | $301,400 | $36,600 | $264,800 |
| 2016 | $2,937 | $296,400 | $36,600 | $259,800 |
| 2015 | $2,952 | $296,400 | $36,600 | $259,800 |
| 2014 | $2,903 | $291,500 | $36,600 | $254,900 |
Agents Affiliated with this Home
-
John Peters

Seller's Agent in 2023
John Peters
Compass
(202) 230-8791
1 in this area
88 Total Sales
-
Jacqueline Asmus

Buyer's Agent in 2023
Jacqueline Asmus
KW Metro Center
(717) 919-5850
1 in this area
51 Total Sales
-
Khalil El-Ghoul

Seller's Agent in 2013
Khalil El-Ghoul
Glass House Real Estate
(571) 235-4821
1 in this area
424 Total Sales
-
V
Seller Co-Listing Agent in 2013
Victoria Abbott
Glass House Real Estate
About Hyde Park Condominium
Map
Source: Bright MLS
MLS Number: 1001578981
APN: 20-012-309
- 4141 N Henderson Rd Unit 518
- 4141 N Henderson Rd Unit 1220
- 4141 N Henderson Rd Unit 809
- 4141 N Henderson Rd Unit 511
- 4340 N Henderson Rd
- 4223 N Carlin Springs Rd
- 600 A N Tazewell St
- 611 N Tazewell St
- 4344 4th St N
- 4348 4th St N
- 4516 4th Rd N
- 229 N George Mason Dr Unit 2291
- 820 N Pollard St Unit 912
- 888 N Quincy St Unit 409
- 711 N Wakefield St
- 230 N Thomas St Unit 2303
- 4810 3rd St N
- 880 N Pollard St Unit 224
- 880 N Pollard St Unit 702
- 880 N Pollard St Unit 1021
