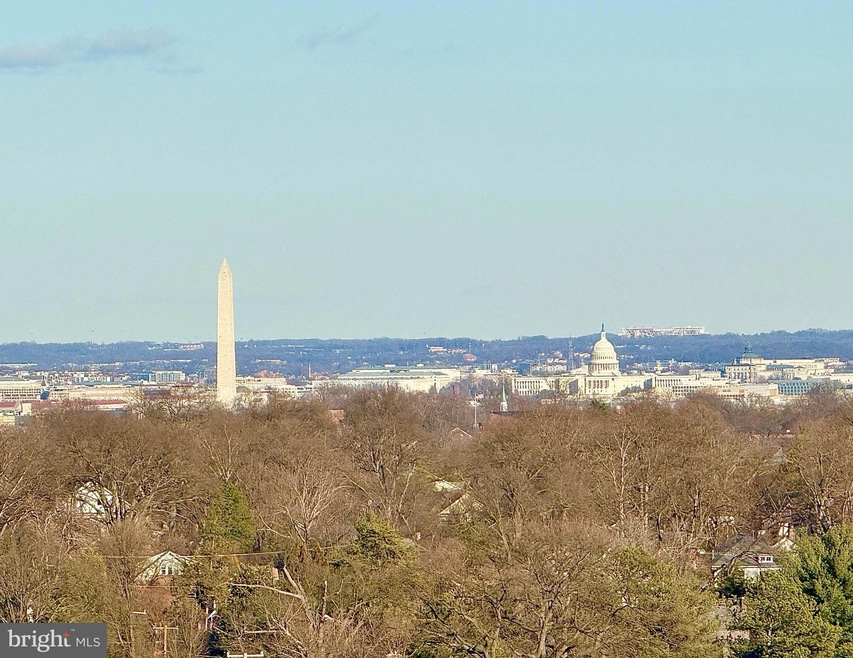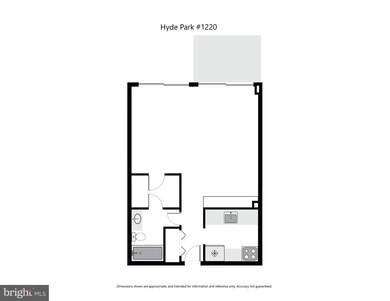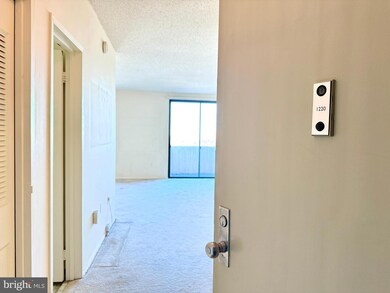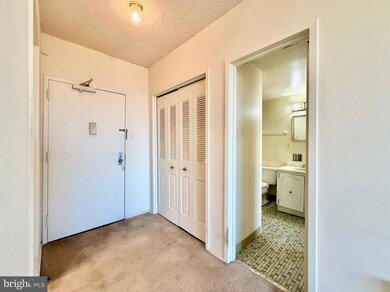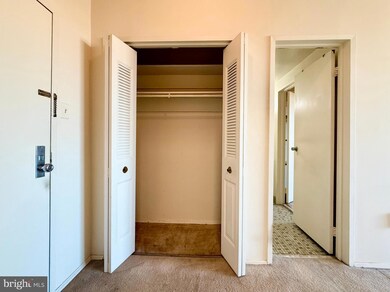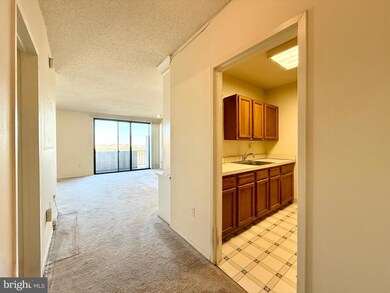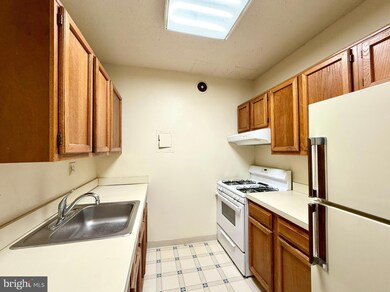
Hyde Park Condominium 4141 N Henderson Rd Unit 1220 Arlington, VA 22203
Buckingham NeighborhoodHighlights
- Concierge
- 24-Hour Security
- Contemporary Architecture
- Swanson Middle School Rated A
- Panoramic View
- 4-minute walk to Mosaic Park
About This Home
As of July 20251/2 MILE TO METRO! // MONUMENT VIEWS! // CONDO FEE INCLUDES ALL UTILITIES! (electricity, water, gas, heating and cooling) // 579 square foot Studio unit ready for renovation - a great candidate for 1-BR conversion! // Windows and sliding doors have all been replaced. // Spacious balcony has clear views of the Capitol, Washington Monument, and more! // UP TO THREE GARAGE SPACES possible per unit [$600/yr for one car, $1,320/yr for two cars, additional charge for third]. // Many restaurants, shops, and night spots nearby. // New flagship Harris Teeter next door, new Target nearby, and Ballston Quarter just across the street - very convenient! // Hyde Park is a great building with professional on-site management and a really excellent full-time staff. Amenities include a pool, a large private park with a gazebo and gas and charcoal grills, and a community garden. // This unit was a successful long-time rental unit, and could be again - or add a wall and renovate it into a cozy, modern 1-BR with killer views! // UNIT BEING SOLD AS-IS
Property Details
Home Type
- Condominium
Est. Annual Taxes
- $2,886
Year Built
- Built in 1973
Lot Details
- Extensive Hardscape
- Property is in below average condition
HOA Fees
- $536 Monthly HOA Fees
Parking
- Basement Garage
- Parking Fee
- Rented or Permit Required
Property Views
- Panoramic
- Scenic Vista
- Woods
Home Design
- Contemporary Architecture
- Brick Exterior Construction
Interior Spaces
- 579 Sq Ft Home
- Property has 1 Level
- Traditional Floor Plan
- Double Pane Windows
- Replacement Windows
- Sliding Doors
- Living Room
Kitchen
- Gas Oven or Range
- Stove
- Dishwasher
- Disposal
Bedrooms and Bathrooms
- En-Suite Bathroom
- Walk-In Closet
- 1 Full Bathroom
Home Security
Outdoor Features
- Outdoor Grill
- Playground
Utilities
- Forced Air Heating and Cooling System
- Natural Gas Water Heater
Additional Features
- Accessible Elevator Installed
- Urban Location
Listing and Financial Details
- Assessor Parcel Number 20-012-341
Community Details
Overview
- Association fees include air conditioning, custodial services maintenance, electricity, exterior building maintenance, gas, heat, lawn maintenance, management, insurance, pool(s), reserve funds, trash, water, sewer, snow removal
- 322 Units
- High-Rise Condominium
- Hyde Park Condos
- Hyde Park Community
- Hyde Park Subdivision
- Property Manager
Amenities
- Concierge
- Picnic Area
- Common Area
- Party Room
- 5 Elevators
Recreation
Pet Policy
- Limit on the number of pets
- Cats Allowed
Security
- 24-Hour Security
- Front Desk in Lobby
- Fire and Smoke Detector
Ownership History
Purchase Details
Home Financials for this Owner
Home Financials are based on the most recent Mortgage that was taken out on this home.Purchase Details
Similar Homes in Arlington, VA
Home Values in the Area
Average Home Value in this Area
Purchase History
| Date | Type | Sale Price | Title Company |
|---|---|---|---|
| Deed | $283,800 | Commonwealth Land Title | |
| Deed | $85,000 | -- |
Property History
| Date | Event | Price | Change | Sq Ft Price |
|---|---|---|---|---|
| 07/25/2025 07/25/25 | Sold | $342,000 | -2.0% | $591 / Sq Ft |
| 06/12/2025 06/12/25 | For Sale | $349,000 | +42.4% | $603 / Sq Ft |
| 02/28/2025 02/28/25 | Sold | $245,000 | -2.0% | $423 / Sq Ft |
| 02/11/2025 02/11/25 | Pending | -- | -- | -- |
| 02/05/2025 02/05/25 | For Sale | $250,000 | -- | $432 / Sq Ft |
Tax History Compared to Growth
Tax History
| Year | Tax Paid | Tax Assessment Tax Assessment Total Assessment is a certain percentage of the fair market value that is determined by local assessors to be the total taxable value of land and additions on the property. | Land | Improvement |
|---|---|---|---|---|
| 2025 | $2,932 | $283,800 | $50,400 | $233,400 |
| 2024 | $2,886 | $279,400 | $50,400 | $229,000 |
| 2023 | $2,878 | $279,400 | $50,400 | $229,000 |
| 2022 | $2,948 | $286,200 | $50,400 | $235,800 |
| 2021 | $2,699 | $262,000 | $50,400 | $211,600 |
| 2020 | $2,688 | $262,000 | $23,200 | $238,800 |
| 2019 | $2,475 | $241,200 | $23,200 | $218,000 |
| 2018 | $2,426 | $241,200 | $23,200 | $218,000 |
| 2017 | $2,448 | $243,300 | $23,200 | $220,100 |
| 2016 | $2,293 | $231,400 | $23,200 | $208,200 |
| 2015 | $2,430 | $244,000 | $23,200 | $220,800 |
| 2014 | $2,430 | $244,000 | $23,200 | $220,800 |
Agents Affiliated with this Home
-
Z
Seller's Agent in 2025
Zoheb Imtiaz
Classic Select Inc
(347) 399-9022
2 in this area
14 Total Sales
-

Seller's Agent in 2025
Cody Chance
Long & Foster
(864) 525-9253
14 in this area
51 Total Sales
-

Seller Co-Listing Agent in 2025
Richard Nathan
Long & Foster
(703) 284-9318
14 in this area
35 Total Sales
-
A
Buyer's Agent in 2025
Albert Pasquali
Redfin Corporation
About Hyde Park Condominium
Map
Source: Bright MLS
MLS Number: VAAR2053054
APN: 20-012-341
- 4141 N Henderson Rd Unit 518
- 4141 N Henderson Rd Unit 809
- 4141 N Henderson Rd Unit 511
- 4340 N Henderson Rd
- 4223 N Carlin Springs Rd
- 600 A N Tazewell St
- 611 N Tazewell St
- 4344 4th St N
- 4348 4th St N
- 4516 4th Rd N
- 229 N George Mason Dr Unit 2291
- 820 N Pollard St Unit 912
- 888 N Quincy St Unit 409
- 711 N Wakefield St
- 4810 3rd St N
- 880 N Pollard St Unit 224
- 880 N Pollard St Unit 702
- 880 N Pollard St Unit 1021
- 880 N Pollard St Unit 925
- 880 N Pollard St Unit 405
