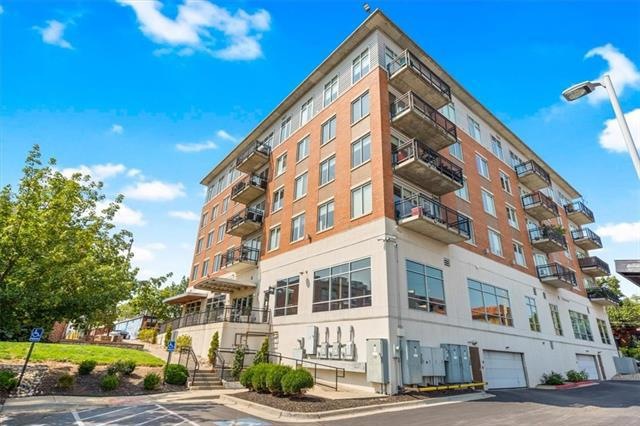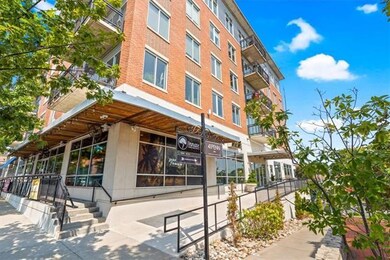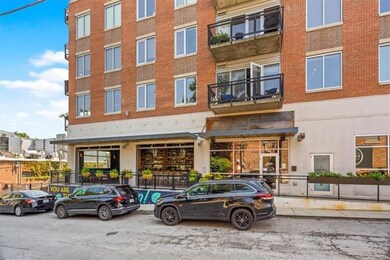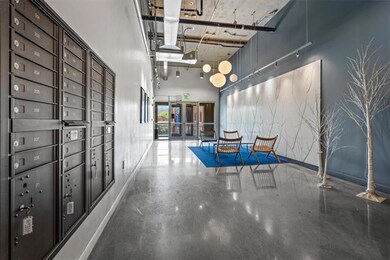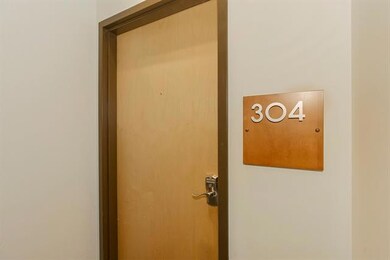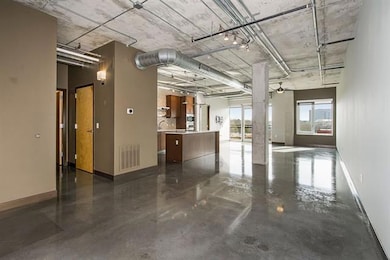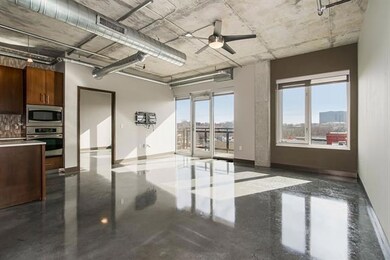
4141 Pennsylvania Ave Unit 304 Kansas City, MO 64111
Old Westport NeighborhoodHighlights
- Contemporary Architecture
- Granite Countertops
- Skylights
- Vaulted Ceiling
- Stainless Steel Appliances
- Fireplace
About This Home
As of August 2024Modern condo in Vibrant Historic Westport. Condo has Polished Concrete Floors, 10' Ceilings, Large Kitchen Island W/Solid-surface Counters, SS Appliances, Commercial Window Systems, Sound Resistant Walls & Private Balcony. Murphy Bed built-in the secondary bedroom. Electric HVAC. This unit has two parking spaces one indoor and one covered carport. Custom Built in Storage in Garage Parking Space. Wheelchair Accessible, water softener for the whole building & upgraded key fob security for parameter doors + cameras around the building. The building is included in the Westport Community Improvement District and has patrolled officers that do parameter security checks. HOA Includes Water and is managed by original developer with large financial reserve fund. Open, light & airy. This unit is a must see, contact agent for more details. This property is VA & FHA approved!
Last Agent to Sell the Property
Chartwell Realty LLC License #SP00237935 Listed on: 01/31/2022

Property Details
Home Type
- Condominium
Est. Annual Taxes
- $6,012
Year Built
- Built in 2007
HOA Fees
- $357 Monthly HOA Fees
Parking
- 2 Car Garage
- Carport
- Secure Parking
Home Design
- Loft
- Contemporary Architecture
- Ranch Style House
- Tar and Gravel Roof
- Composition Roof
- Stucco
Interior Spaces
- 1,278 Sq Ft Home
- Wet Bar: Kitchen Island, Shades/Blinds, Walk-In Closet(s), Double Vanity, Shower Only
- Built-In Features: Kitchen Island, Shades/Blinds, Walk-In Closet(s), Double Vanity, Shower Only
- Vaulted Ceiling
- Ceiling Fan: Kitchen Island, Shades/Blinds, Walk-In Closet(s), Double Vanity, Shower Only
- Skylights
- Fireplace
- Shades
- Plantation Shutters
- Drapes & Rods
- Combination Kitchen and Dining Room
- Laundry on main level
Kitchen
- Electric Oven or Range
- Cooktop
- Freezer
- Dishwasher
- Stainless Steel Appliances
- Kitchen Island
- Granite Countertops
- Laminate Countertops
- Disposal
Flooring
- Wall to Wall Carpet
- Linoleum
- Laminate
- Stone
- Ceramic Tile
- Luxury Vinyl Plank Tile
- Luxury Vinyl Tile
Bedrooms and Bathrooms
- 2 Bedrooms
- Cedar Closet: Kitchen Island, Shades/Blinds, Walk-In Closet(s), Double Vanity, Shower Only
- Walk-In Closet: Kitchen Island, Shades/Blinds, Walk-In Closet(s), Double Vanity, Shower Only
- 2 Full Bathrooms
- Double Vanity
- Kitchen Island
Home Security
- Home Security System
- Smart Locks
Accessible Home Design
- Accessible Hallway
- Accessible Approach with Ramp
- Accessible Entrance
Additional Features
- Enclosed patio or porch
- City Lot
- Central Air
Community Details
- Association fees include building maint, curbside recycling, lawn maintenance, free maintenance, management, parking, property insurance, roof repair, roof replacement, snow removal, street, trash pick up, water
- 41 Penn Condominiums Association
- 41 Penn Subdivision
- On-Site Maintenance
Listing and Financial Details
- Assessor Parcel Number 30-230-19-09-00-0-03-008
Ownership History
Purchase Details
Home Financials for this Owner
Home Financials are based on the most recent Mortgage that was taken out on this home.Purchase Details
Home Financials for this Owner
Home Financials are based on the most recent Mortgage that was taken out on this home.Purchase Details
Home Financials for this Owner
Home Financials are based on the most recent Mortgage that was taken out on this home.Purchase Details
Home Financials for this Owner
Home Financials are based on the most recent Mortgage that was taken out on this home.Similar Homes in Kansas City, MO
Home Values in the Area
Average Home Value in this Area
Purchase History
| Date | Type | Sale Price | Title Company |
|---|---|---|---|
| Warranty Deed | -- | Platinum Title | |
| Warranty Deed | -- | None Listed On Document | |
| Warranty Deed | -- | None Listed On Document | |
| Warranty Deed | -- | Accurate Title | |
| Warranty Deed | -- | Kansas City Title Inc |
Mortgage History
| Date | Status | Loan Amount | Loan Type |
|---|---|---|---|
| Previous Owner | $319,920 | New Conventional | |
| Previous Owner | $274,928 | FHA |
Property History
| Date | Event | Price | Change | Sq Ft Price |
|---|---|---|---|---|
| 07/08/2025 07/08/25 | Price Changed | $444,000 | -4.3% | $347 / Sq Ft |
| 06/18/2025 06/18/25 | Price Changed | $464,000 | -2.1% | $363 / Sq Ft |
| 05/30/2025 05/30/25 | For Sale | $474,000 | +11.5% | $371 / Sq Ft |
| 08/27/2024 08/27/24 | Sold | -- | -- | -- |
| 08/04/2024 08/04/24 | Pending | -- | -- | -- |
| 07/26/2024 07/26/24 | For Sale | $425,000 | +6.3% | $333 / Sq Ft |
| 03/22/2022 03/22/22 | Sold | -- | -- | -- |
| 02/10/2022 02/10/22 | Pending | -- | -- | -- |
| 01/31/2022 01/31/22 | For Sale | $399,900 | +12.6% | $313 / Sq Ft |
| 04/06/2018 04/06/18 | Sold | -- | -- | -- |
| 03/12/2018 03/12/18 | Pending | -- | -- | -- |
| 03/01/2018 03/01/18 | For Sale | $355,000 | +29.1% | $270 / Sq Ft |
| 06/15/2012 06/15/12 | Sold | -- | -- | -- |
| 05/07/2012 05/07/12 | Pending | -- | -- | -- |
| 05/02/2012 05/02/12 | For Sale | $275,000 | -- | $209 / Sq Ft |
Tax History Compared to Growth
Tax History
| Year | Tax Paid | Tax Assessment Tax Assessment Total Assessment is a certain percentage of the fair market value that is determined by local assessors to be the total taxable value of land and additions on the property. | Land | Improvement |
|---|---|---|---|---|
| 2024 | $6,080 | $69,555 | $13,583 | $55,972 |
| 2023 | $6,024 | $69,555 | $8,132 | $61,423 |
| 2022 | $6,031 | $66,500 | $1,600 | $64,900 |
| 2021 | $6,012 | $66,500 | $1,600 | $64,900 |
| 2020 | $5,453 | $64,590 | $1,600 | $62,990 |
| 2019 | $5,340 | $64,590 | $1,600 | $62,990 |
| 2018 | $1,779,918 | $57,855 | $1,600 | $56,255 |
| 2017 | $4,646 | $57,855 | $1,600 | $56,255 |
| 2016 | $4,646 | $57,000 | $1,600 | $55,400 |
| 2014 | $4,230 | $52,687 | $1,600 | $51,087 |
Agents Affiliated with this Home
-
Stacy Garrett

Seller's Agent in 2025
Stacy Garrett
Sage Sotheby's International Realty
(816) 920-0459
1 in this area
44 Total Sales
-
Tom Garrett
T
Seller Co-Listing Agent in 2025
Tom Garrett
Sage Sotheby's International Realty
(816) 607-8119
4 Total Sales
-
J
Seller's Agent in 2024
Jo Chavez
Redfin Corporation
-
Chrissy Frazier

Seller's Agent in 2022
Chrissy Frazier
Chartwell Realty LLC
(816) 518-4181
8 in this area
126 Total Sales
-
Sandra Irving
S
Seller Co-Listing Agent in 2022
Sandra Irving
Chartwell Realty LLC
(913) 638-5996
7 in this area
24 Total Sales
-
Sandy Mccray

Buyer's Agent in 2022
Sandy Mccray
ReeceNichols - Leawood
(913) 523-6788
1 in this area
95 Total Sales
Map
Source: Heartland MLS
MLS Number: 2363482
APN: 30-230-19-09-00-0-03-008
- 4141 Pennsylvania Ave Unit 503
- 588 W 40th St
- 4215 Clark Ave Unit 2
- 4213 Clark Ave Unit 6
- 4213 Clark Ave Unit 3
- 4213 Clark Ave Unit 2
- 4211 Clark Ave Unit 4
- 4211 Clark Ave Unit 3
- 4211 Clark Ave Unit 2
- 4205 Clark Ave Unit 4
- 4205 Clark Ave Unit 3
- 4205 Clark Ave Unit 2
- 4205 Clark Ave Unit 1
- 4205 Clark Ave Unit 3
- 114 E 41st #1 St
- 4209 Clark Ave Unit 2
- 4209 Clark Ave Unit 42094
- 4207 Clark Ave Unit 4207
