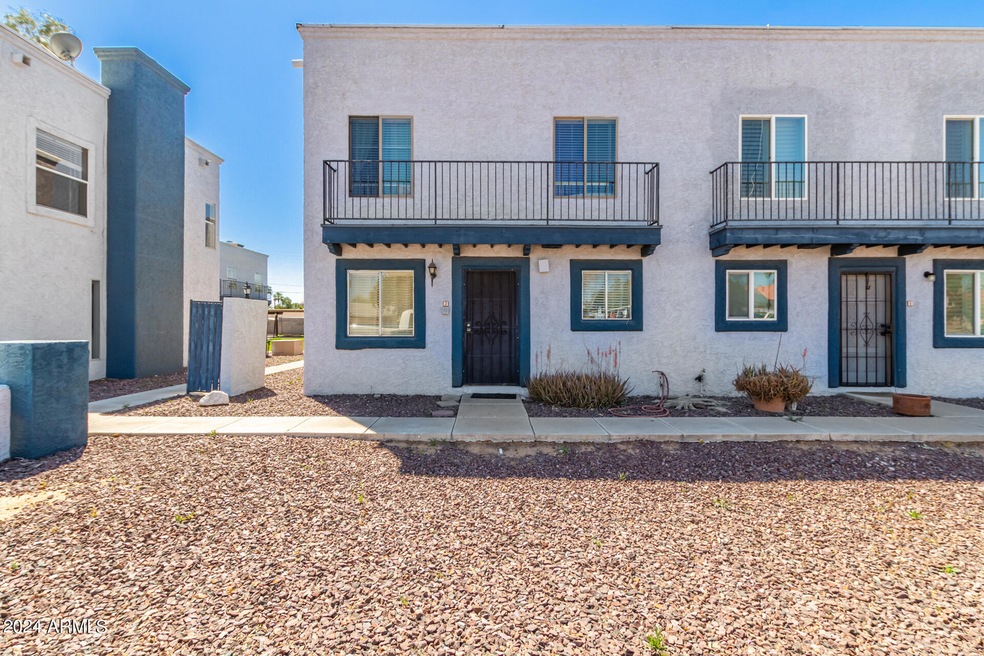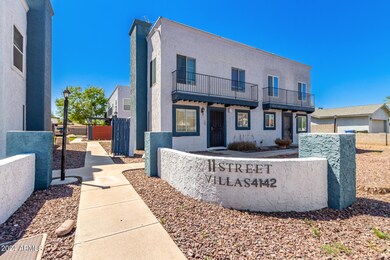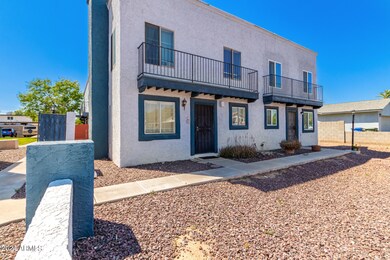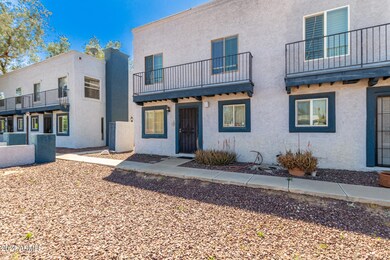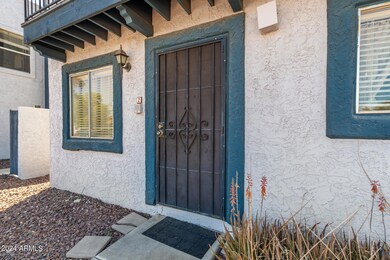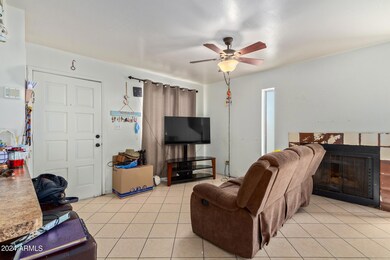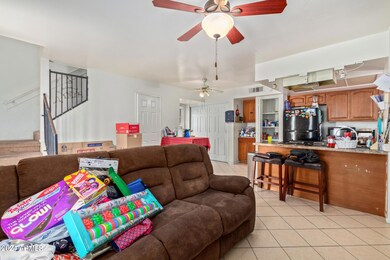
4142 N 11th St Unit 2 Phoenix, AZ 85014
Highlights
- Contemporary Architecture
- End Unit
- Breakfast Bar
- Phoenix Coding Academy Rated A
- Double Pane Windows
- Patio
About This Home
As of May 2025Discover this cozy 2-bedroom townhome that blends comfort with convenience! The great room features a soothing palette, durable tile flooring, and a warm fireplace for intimate evenings with loved ones. The kitchen boasts ample wood cabinetry, track lighting, a handy pantry, built-in appliances, and a peninsula with a breakfast bar for quick meals. Upstairs, you'll find well-sized bedrooms complete with soft carpeting. Enjoy outdoor living on the paver patio, perfect for afternoon relaxation or al fresco dining. Desirable location near bus stops, parks, restaurants, and shopping options. Don't miss out on this fantastic opportunity!
Last Agent to Sell the Property
LPT Realty, LLC License #SA701803000 Listed on: 05/06/2024

Townhouse Details
Home Type
- Townhome
Est. Annual Taxes
- $583
Year Built
- Built in 1982
Lot Details
- 729 Sq Ft Lot
- End Unit
- 1 Common Wall
- Wood Fence
HOA Fees
- $200 Monthly HOA Fees
Home Design
- Contemporary Architecture
- Wood Frame Construction
- Built-Up Roof
- Stucco
Interior Spaces
- 1,012 Sq Ft Home
- 2-Story Property
- Ceiling Fan
- Double Pane Windows
- Living Room with Fireplace
- Washer and Dryer Hookup
Kitchen
- Breakfast Bar
- Laminate Countertops
Flooring
- Carpet
- Tile
Bedrooms and Bathrooms
- 2 Bedrooms
- 1.5 Bathrooms
Parking
- 1 Carport Space
- Assigned Parking
Schools
- Longview Elementary School
- Osborn Middle School
- North High School
Utilities
- Central Air
- Heating Available
- High Speed Internet
- Cable TV Available
Additional Features
- Patio
- Property is near a bus stop
Community Details
- Association fees include insurance, sewer, ground maintenance, trash, water, maintenance exterior
- 11Th Street Villas Association, Phone Number (602) 741-6160
- 11Th Street Villas Amd Subdivision
Listing and Financial Details
- Tax Lot 2
- Assessor Parcel Number 155-16-098
Ownership History
Purchase Details
Home Financials for this Owner
Home Financials are based on the most recent Mortgage that was taken out on this home.Purchase Details
Purchase Details
Purchase Details
Purchase Details
Purchase Details
Purchase Details
Purchase Details
Similar Homes in Phoenix, AZ
Home Values in the Area
Average Home Value in this Area
Purchase History
| Date | Type | Sale Price | Title Company |
|---|---|---|---|
| Warranty Deed | $220,000 | First American Title Insurance | |
| Quit Claim Deed | -- | None Listed On Document | |
| Cash Sale Deed | $45,000 | American Title Service Agenc | |
| Cash Sale Deed | $34,000 | Title365 Agency | |
| Interfamily Deed Transfer | -- | Grand Canyon Title Agency | |
| Special Warranty Deed | -- | Grand Canyon Title Agency | |
| Corporate Deed | -- | None Available | |
| Trustee Deed | $34,077 | None Available | |
| Interfamily Deed Transfer | -- | -- | |
| Trustee Deed | -- | -- |
Mortgage History
| Date | Status | Loan Amount | Loan Type |
|---|---|---|---|
| Open | $205,000 | New Conventional |
Property History
| Date | Event | Price | Change | Sq Ft Price |
|---|---|---|---|---|
| 05/01/2025 05/01/25 | Sold | $220,000 | -15.4% | $217 / Sq Ft |
| 04/05/2025 04/05/25 | Pending | -- | -- | -- |
| 03/26/2025 03/26/25 | For Sale | $260,000 | -14.2% | $257 / Sq Ft |
| 09/27/2024 09/27/24 | Sold | $303,000 | +1.3% | $299 / Sq Ft |
| 08/03/2024 08/03/24 | Pending | -- | -- | -- |
| 08/01/2024 08/01/24 | For Sale | $299,000 | +39.1% | $295 / Sq Ft |
| 06/18/2024 06/18/24 | Sold | $215,000 | -17.3% | $212 / Sq Ft |
| 06/08/2024 06/08/24 | Pending | -- | -- | -- |
| 05/10/2024 05/10/24 | For Sale | $259,900 | 0.0% | $257 / Sq Ft |
| 05/06/2024 05/06/24 | Pending | -- | -- | -- |
| 05/06/2024 05/06/24 | For Sale | $259,900 | -- | $257 / Sq Ft |
Tax History Compared to Growth
Tax History
| Year | Tax Paid | Tax Assessment Tax Assessment Total Assessment is a certain percentage of the fair market value that is determined by local assessors to be the total taxable value of land and additions on the property. | Land | Improvement |
|---|---|---|---|---|
| 2025 | $603 | $4,805 | -- | -- |
| 2024 | $583 | $4,577 | -- | -- |
| 2023 | $583 | $16,210 | $3,240 | $12,970 |
| 2022 | $579 | $10,910 | $2,180 | $8,730 |
| 2021 | $589 | $7,630 | $1,520 | $6,110 |
| 2020 | $574 | $6,960 | $1,390 | $5,570 |
| 2019 | $549 | $6,060 | $1,210 | $4,850 |
| 2018 | $531 | $4,520 | $900 | $3,620 |
| 2017 | $488 | $3,910 | $780 | $3,130 |
| 2016 | $470 | $3,620 | $720 | $2,900 |
| 2015 | $437 | $2,950 | $590 | $2,360 |
Agents Affiliated with this Home
-
Guillermina Garcia
G
Seller's Agent in 2025
Guillermina Garcia
West USA Realty
(480) 447-8476
4 Total Sales
-
Anxhelo Topi

Buyer's Agent in 2025
Anxhelo Topi
Blackhorne
(248) 946-9164
47 Total Sales
-
Edwin Marc

Seller's Agent in 2024
Edwin Marc
Realty Executives
(623) 399-7554
160 Total Sales
-
Sonia Bonilla
S
Seller's Agent in 2024
Sonia Bonilla
LPT Realty, LLC
(480) 685-2760
5 Total Sales
-
Lenny Behie

Seller Co-Listing Agent in 2024
Lenny Behie
Realty Executives
(602) 319-8868
583 Total Sales
-
Tina Valiant

Seller Co-Listing Agent in 2024
Tina Valiant
LPT Realty, LLC
(602) 644-0591
88 Total Sales
Map
Source: Arizona Regional Multiple Listing Service (ARMLS)
MLS Number: 6701665
APN: 155-16-094
- 1016 E Indian School Rd
- 4224 N 12th St Unit 108
- 1215 E Devonshire Ave Unit 1-12
- 1111 E Turney Ave Unit 3
- 1111 E Turney Ave Unit 28U
- 1111 E Turney Ave Unit 32U
- 939 E Turney Ave
- 920 E Devonshire Ave Unit 4004
- 920 E Devonshire Ave Unit 2005
- 4150 N Longview Ave
- 4130 N Longview Ave
- 4123 N Longview Ave
- 4401 N 12th St Unit 209
- 724 E Devonshire Ave Unit 106
- 724 E Devonshire Ave Unit 108
- 805 E Turney Ave
- 4410 N Longview Ave Unit 224
- 4410 N Longview Ave Unit 124
- 1212 E Indianola Ave
- 713 E Amelia Ave
