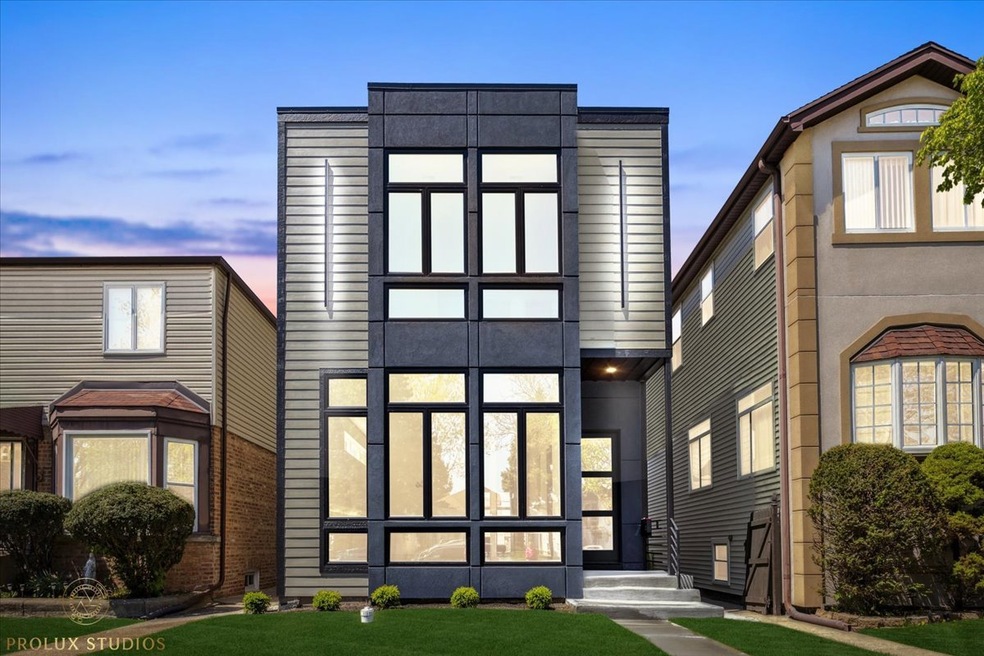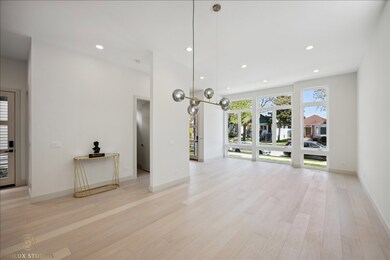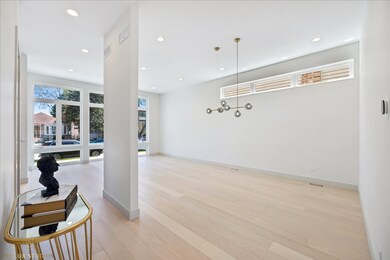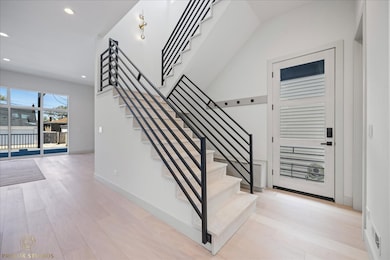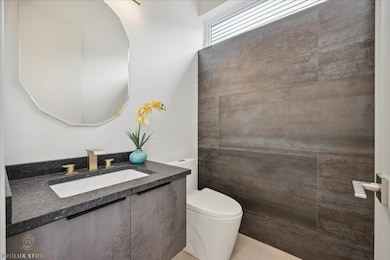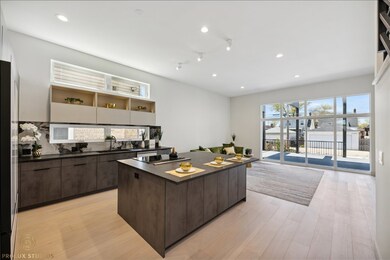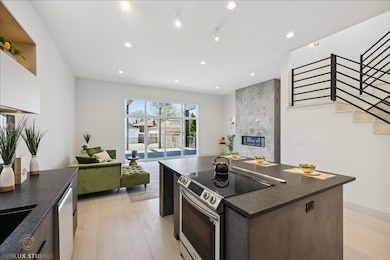
4142 N Ottawa Ave Norridge, IL 60706
Irving Woods NeighborhoodHighlights
- Deck
- Contemporary Architecture
- Mud Room
- J Giles Elementary School Rated A
- Wood Flooring
- Wine Refrigerator
About This Home
As of April 2025Welcome to this stunning custom-built home, offering 3,300 sq. ft. of sophisticated living space, seamlessly blending modern design with exceptional functionality. Equipped with the latest smart home technology, this residence includes smart switches, Wi-Fi-enabled garage opener, smart toilets, locks with cameras, and appliances - delivering ultimate convenience and comfort at the touch of a button. Upon entry, you're greeted by an open, sun-filled living and dining area, highlighted by expansive floor-to-ceiling windows and elegant Brazilian oak (Tauari) hardwood floors throughout. Ideal for entertaining, this space is complemented by designer light fixtures and stylish ceiling fans, adding a layer of refinement to every room. The chef-inspired kitchen boasts custom cabinetry, striking granite countertops, and a spacious layout perfect for family meals or gatherings. Adjacent to the kitchen is the inviting family room, featuring soaring 12-foot ceilings, a cozy gas fireplace, and sliding doors that lead to a large outdoor deck - perfect for alfresco dining and relaxation. Upstairs, the home offers four generously sized bedrooms, each featuring custom closets by Martha Stewart organizers. The expansive laundry room, conveniently located on the second floor, comes equipped with built-in cabinetry for added storage. The luxurious primary suite is an oasis, featuring two spacious walk-in closets and a spa-like ensuite with a double vanity, ceramic tile accents, a soaking tub, and a separate shower. Additional highlights include custom window treatments throughout, an oversized garage with 13-foot ceilings and 9-foot doors, ideal for construction vehicles or extra storage, and premium finishes throughout. Perfectly situated just 30 minutes from downtown Chicago, 10 minutes from Rosemont Shopping Mall and O'Hare Airport, and within walking distance to shops, dining, parks, schools, and public transit. With easy access to I-90/94, this home offers the perfect blend of luxury and convenience.
Last Agent to Sell the Property
@properties Christie's International Real Estate License #475192397 Listed on: 03/05/2025

Home Details
Home Type
- Single Family
Est. Annual Taxes
- $5,531
Year Built
- Built in 1928 | Remodeled in 2023
Lot Details
- Fenced
Parking
- 2 Car Garage
- Off Alley Parking
- Parking Included in Price
Home Design
- Contemporary Architecture
- Rubber Roof
- Concrete Perimeter Foundation
Interior Spaces
- 3,300 Sq Ft Home
- 2-Story Property
- Bar Fridge
- Fireplace With Gas Starter
- Electric Fireplace
- Tilt-In Windows
- Aluminum Window Frames
- Mud Room
- Family Room with Fireplace
- Formal Dining Room
- Wood Flooring
- Laundry Room
Kitchen
- Electric Cooktop
- <<microwave>>
- High End Refrigerator
- Freezer
- Dishwasher
- Wine Refrigerator
Bedrooms and Bathrooms
- 4 Bedrooms
- 4 Potential Bedrooms
- Walk-In Closet
- Dual Sinks
- Soaking Tub
- Shower Body Spray
Outdoor Features
- Balcony
- Deck
Utilities
- Forced Air Heating and Cooling System
- Lake Michigan Water
Ownership History
Purchase Details
Home Financials for this Owner
Home Financials are based on the most recent Mortgage that was taken out on this home.Purchase Details
Home Financials for this Owner
Home Financials are based on the most recent Mortgage that was taken out on this home.Purchase Details
Home Financials for this Owner
Home Financials are based on the most recent Mortgage that was taken out on this home.Purchase Details
Purchase Details
Home Financials for this Owner
Home Financials are based on the most recent Mortgage that was taken out on this home.Purchase Details
Home Financials for this Owner
Home Financials are based on the most recent Mortgage that was taken out on this home.Purchase Details
Home Financials for this Owner
Home Financials are based on the most recent Mortgage that was taken out on this home.Purchase Details
Purchase Details
Purchase Details
Similar Homes in Norridge, IL
Home Values in the Area
Average Home Value in this Area
Purchase History
| Date | Type | Sale Price | Title Company |
|---|---|---|---|
| Warranty Deed | $790,000 | Proper Title | |
| Warranty Deed | $790,000 | None Listed On Document | |
| Warranty Deed | $785,000 | None Listed On Document | |
| Quit Claim Deed | -- | None Listed On Document | |
| Quit Claim Deed | -- | None Listed On Document | |
| Warranty Deed | $215,000 | Chicago Title | |
| Interfamily Deed Transfer | -- | Attorney | |
| Special Warranty Deed | $181,000 | Chicago Title | |
| Warranty Deed | -- | Attorney | |
| Quit Claim Deed | -- | First American Title Ins Co |
Mortgage History
| Date | Status | Loan Amount | Loan Type |
|---|---|---|---|
| Open | $474,000 | New Conventional | |
| Previous Owner | $632,000 | New Conventional | |
| Previous Owner | $726,000 | New Conventional | |
| Previous Owner | $522,200 | New Conventional | |
| Previous Owner | $1,000,000 | Commercial | |
| Previous Owner | $202,500 | Reverse Mortgage Home Equity Conversion Mortgage | |
| Previous Owner | $33,000 | Unknown | |
| Previous Owner | $5,050 | Unknown |
Property History
| Date | Event | Price | Change | Sq Ft Price |
|---|---|---|---|---|
| 04/28/2025 04/28/25 | Sold | $790,000 | -3.4% | $239 / Sq Ft |
| 04/03/2025 04/03/25 | Pending | -- | -- | -- |
| 03/24/2025 03/24/25 | Price Changed | $818,000 | -1.2% | $248 / Sq Ft |
| 03/05/2025 03/05/25 | For Sale | $828,000 | +4.8% | $251 / Sq Ft |
| 12/13/2024 12/13/24 | Sold | $790,000 | -4.6% | $239 / Sq Ft |
| 10/30/2024 10/30/24 | Pending | -- | -- | -- |
| 10/23/2024 10/23/24 | For Sale | $828,000 | +285.1% | $251 / Sq Ft |
| 08/26/2021 08/26/21 | Sold | $215,000 | -0.4% | $137 / Sq Ft |
| 07/31/2021 07/31/21 | Pending | -- | -- | -- |
| 07/09/2021 07/09/21 | For Sale | $215,900 | +19.3% | $137 / Sq Ft |
| 11/12/2020 11/12/20 | Sold | $181,000 | +0.6% | $108 / Sq Ft |
| 09/11/2020 09/11/20 | Pending | -- | -- | -- |
| 05/04/2020 05/04/20 | Price Changed | $180,000 | -2.7% | $108 / Sq Ft |
| 04/21/2020 04/21/20 | Price Changed | $184,900 | -2.6% | $111 / Sq Ft |
| 04/14/2020 04/14/20 | For Sale | $189,900 | -- | $114 / Sq Ft |
Tax History Compared to Growth
Tax History
| Year | Tax Paid | Tax Assessment Tax Assessment Total Assessment is a certain percentage of the fair market value that is determined by local assessors to be the total taxable value of land and additions on the property. | Land | Improvement |
|---|---|---|---|---|
| 2024 | $5,531 | $24,000 | $4,914 | $19,086 |
| 2023 | $5,393 | $24,000 | $4,914 | $19,086 |
| 2022 | $5,393 | $24,000 | $4,914 | $19,086 |
| 2021 | $5,230 | $20,563 | $4,347 | $16,216 |
| 2020 | $5,098 | $20,563 | $4,347 | $16,216 |
| 2019 | $5,073 | $23,078 | $4,347 | $18,731 |
| 2018 | $5,698 | $22,306 | $3,591 | $18,715 |
| 2017 | $5,557 | $22,306 | $3,591 | $18,715 |
| 2016 | $3,158 | $22,306 | $3,591 | $18,715 |
| 2015 | $3,597 | $18,667 | $3,118 | $15,549 |
| 2014 | $3,470 | $18,667 | $3,118 | $15,549 |
| 2013 | $3,019 | $18,667 | $3,118 | $15,549 |
Agents Affiliated with this Home
-
Nevenka Tomic
N
Seller's Agent in 2025
Nevenka Tomic
@ Properties
(224) 567-2347
2 in this area
13 Total Sales
-
Ruby Castelar

Buyer's Agent in 2025
Ruby Castelar
Real Broker LLC
(773) 744-9673
1 in this area
71 Total Sales
-
Edyta Morawska

Seller's Agent in 2024
Edyta Morawska
HomeSmart Connect LLC
(312) 307-0567
1 in this area
38 Total Sales
-
Dorota Bartosiak

Seller Co-Listing Agent in 2024
Dorota Bartosiak
Chicagoland Brokers Inc.
(773) 745-1000
3 in this area
49 Total Sales
-
Arelis Santamaria

Seller's Agent in 2021
Arelis Santamaria
EXIT Strategy Realty
(773) 403-2796
2 in this area
19 Total Sales
-
Grigory Pekarsky

Seller's Agent in 2020
Grigory Pekarsky
Vesta Preferred LLC
(773) 974-8014
1 in this area
1,735 Total Sales
Map
Source: Midwest Real Estate Data (MRED)
MLS Number: 12303544
APN: 12-13-312-026-0000
- 4224 N Oriole Ave
- 4101 N Ozark Ave
- 4044 N Overhill Ave
- 4241 N Ozark Ave
- 4034 N Overhill Ave
- 4024 N Overhill Ave
- 4304 N Oriole Ave
- 4308 N Ozark Ave
- 7443 W Irving Park Rd Unit 4E
- 4129 N Oketo Ave
- 3925 N Olcott Ave
- 4216 N Octavia Ave
- 7431 W Forest Preserve Ave
- 4441 N Orange Ave
- 3946 N Octavia Ave
- 4544 N Oriole Ave
- 7713 W Forest Preserve Ave
- 4515 N Redwood Dr
- 4549 N Canfield Ave
- 3708 N Oketo Ave
