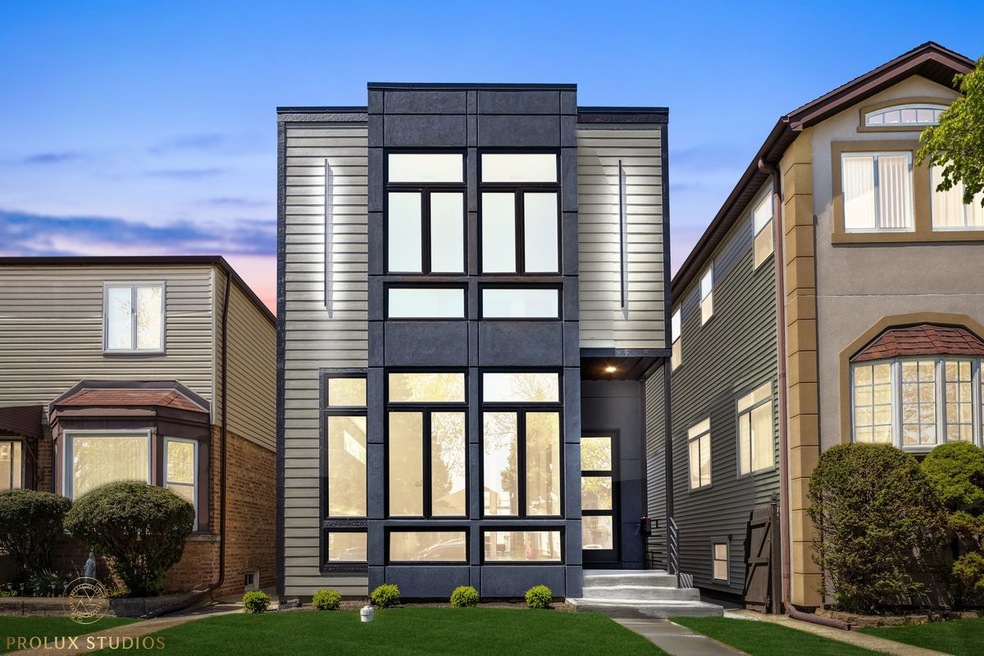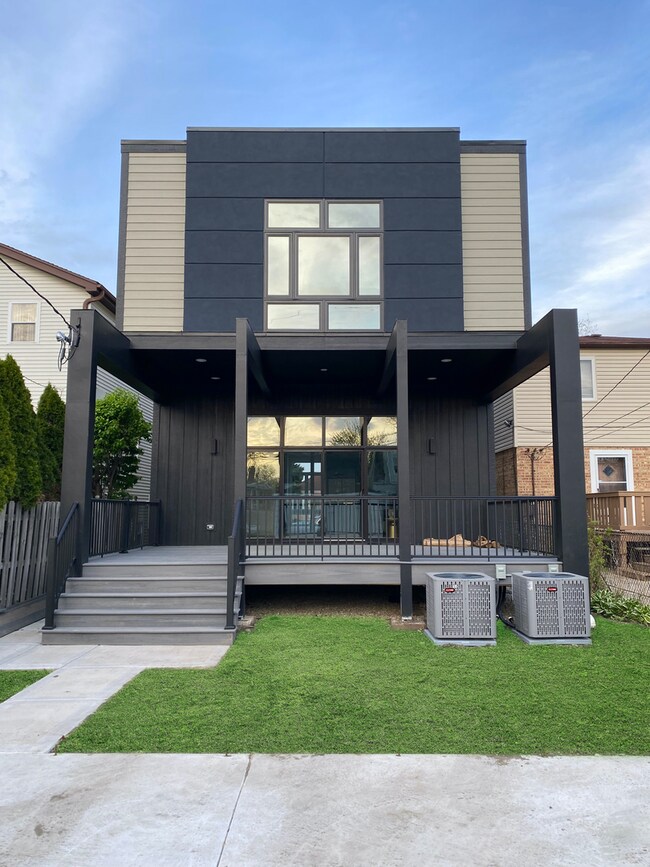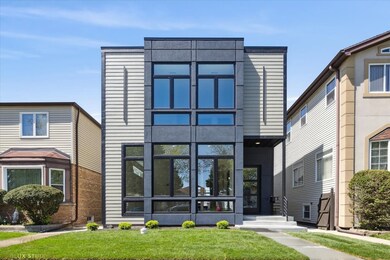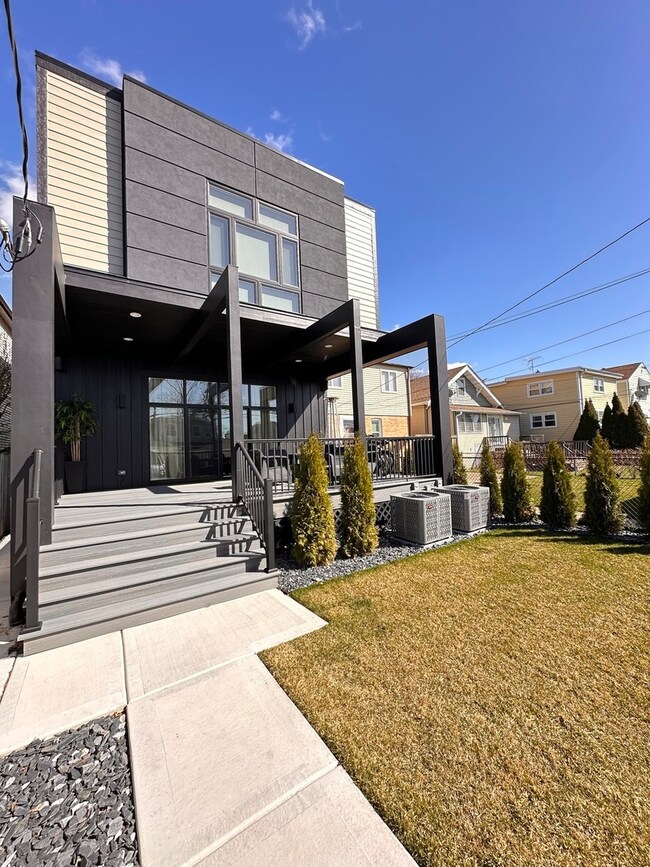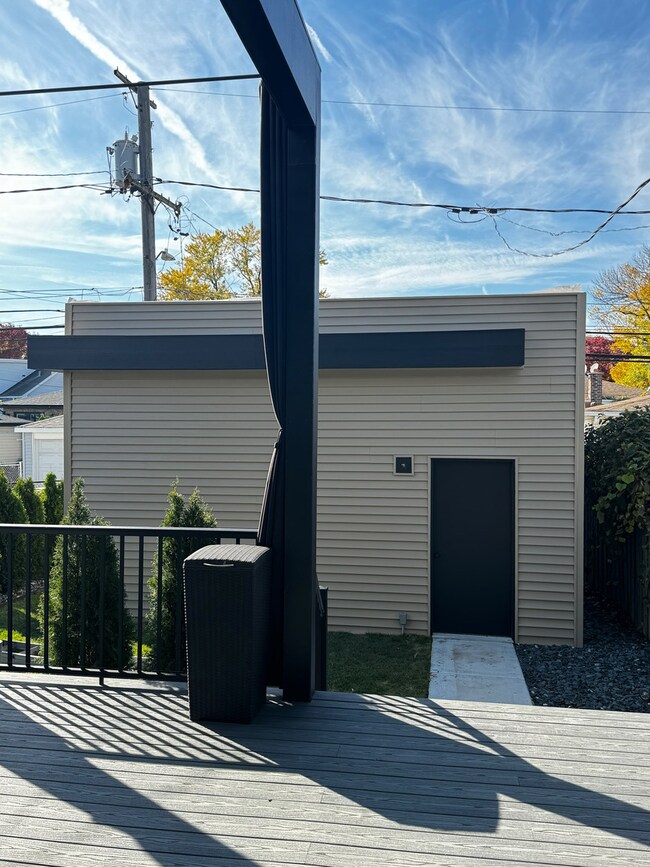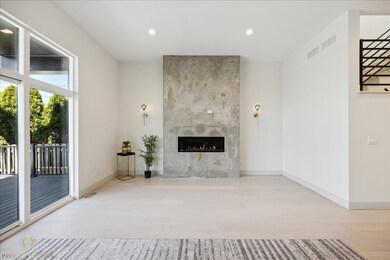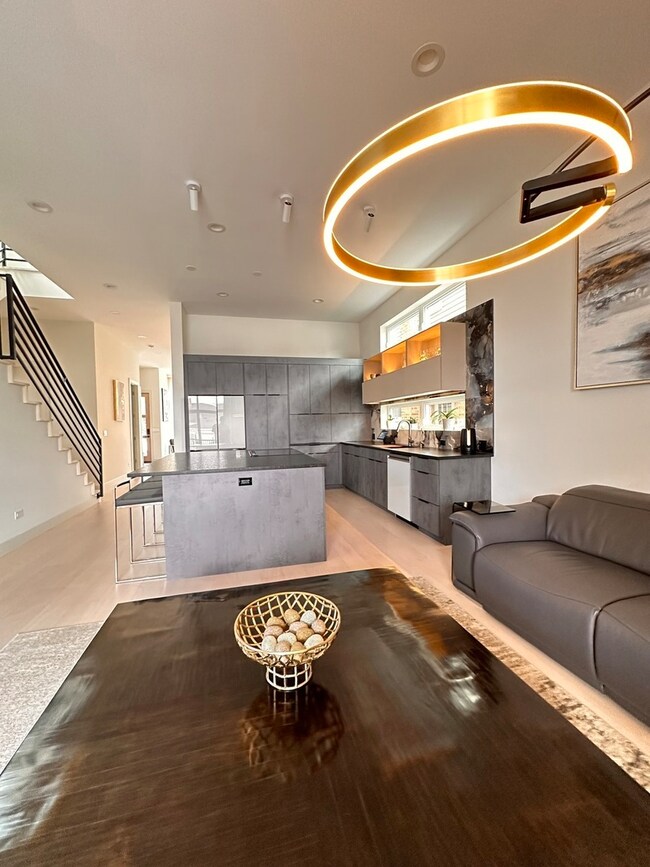
4142 N Ottawa Ave Norridge, IL 60706
Irving Woods NeighborhoodHighlights
- New Construction
- Open Floorplan
- Landscaped Professionally
- J Giles Elementary School Rated A
- Colonial Architecture
- Fireplace in Kitchen
About This Home
As of April 2025NEW CONSTRUCTION !! Absolutely STUNNING custom built CONTEMPORARY new construction home with 3,300 SQ FT of luxury living superbly designed and executed!!! Floor to ceiling windows "Smart home" features:smart switches, all smart toilets, garage wi-fi opener, all appliances, smart locks w/camera, some lights. Stylish fans in all bedrooms. A great size sun filled living room and dining room featuring a beautiful light fixture includes beautiful white brazilian oak (Tauari) flooring throughout, perfect for entertaining and making memories. ELEGANT finishes. Following will be massive kitchen features custom built cabinets including the entrance wardrobe, dazzling granite countertops, the perfect entertainment/family room with 12ft ceilings and enclosed, gas fireplace. Sliding door to the huge outdoor deck. Walking up the staircase will be four great size bedrooms all featuring their own spacious closets.with custom Martha Stewart closet organizers Oversized laundry room located on a second floor with built in cabinets. Finally, the gorgeous primary suite features two walk-in closets, for her and him. Primary bathroom with double sink vanity, ceramic tiles throughout, soak in tub and shower! Custom blinds and windows curtains.Oversized 13' hight garage with 9' garage doors for construction vehicles. Only 30 minutes to downtown of Chicago, 10 minutes to Rosemont Shopping mall and O'Hare airport. Walking distance to shopping malls, Target, restaurants, Starbucks, parks, schools. Easy access to 90/94 Highway!! Check the video tour attached.
Last Agent to Sell the Property
HomeSmart Connect LLC License #475200421 Listed on: 10/23/2024

Last Buyer's Agent
@properties Christie's International Real Estate License #475192397

Home Details
Home Type
- Single Family
Est. Annual Taxes
- $5,531
Year Built
- Built in 2023 | New Construction
Parking
- 2 Car Detached Garage
- Garage Transmitter
- Garage Door Opener
- Parking Included in Price
Home Design
- Colonial Architecture
- Contemporary Architecture
- Traditional Architecture
- Georgian Architecture
- Rubber Roof
- Concrete Perimeter Foundation
Interior Spaces
- 3,300 Sq Ft Home
- 2-Story Property
- Open Floorplan
- Ceiling height of 10 feet or more
- Fireplace With Gas Starter
- Electric Fireplace
- Mud Room
- Entrance Foyer
- Family Room with Fireplace
- Living Room
- Dining Room
- Second Floor Utility Room
- Wood Flooring
- Crawl Space
Kitchen
- Electric Oven
- Electric Cooktop
- High End Refrigerator
- Freezer
- Dishwasher
- Wine Refrigerator
- Disposal
- Fireplace in Kitchen
Bedrooms and Bathrooms
- 4 Bedrooms
- 4 Potential Bedrooms
- Walk-In Closet
- Dual Sinks
- Soaking Tub
- Shower Body Spray
Laundry
- Laundry Room
- Laundry on upper level
- Gas Dryer Hookup
Schools
- Ridgewood Comm High School
Utilities
- Forced Air Heating and Cooling System
- Lake Michigan Water
Additional Features
- Deck
- Landscaped Professionally
Ownership History
Purchase Details
Home Financials for this Owner
Home Financials are based on the most recent Mortgage that was taken out on this home.Purchase Details
Home Financials for this Owner
Home Financials are based on the most recent Mortgage that was taken out on this home.Purchase Details
Home Financials for this Owner
Home Financials are based on the most recent Mortgage that was taken out on this home.Purchase Details
Purchase Details
Home Financials for this Owner
Home Financials are based on the most recent Mortgage that was taken out on this home.Purchase Details
Home Financials for this Owner
Home Financials are based on the most recent Mortgage that was taken out on this home.Purchase Details
Home Financials for this Owner
Home Financials are based on the most recent Mortgage that was taken out on this home.Purchase Details
Purchase Details
Purchase Details
Similar Homes in Norridge, IL
Home Values in the Area
Average Home Value in this Area
Purchase History
| Date | Type | Sale Price | Title Company |
|---|---|---|---|
| Warranty Deed | $790,000 | Proper Title | |
| Warranty Deed | $790,000 | None Listed On Document | |
| Warranty Deed | $785,000 | None Listed On Document | |
| Quit Claim Deed | -- | None Listed On Document | |
| Quit Claim Deed | -- | None Listed On Document | |
| Warranty Deed | $215,000 | Chicago Title | |
| Interfamily Deed Transfer | -- | Attorney | |
| Special Warranty Deed | $181,000 | Chicago Title | |
| Warranty Deed | -- | Attorney | |
| Quit Claim Deed | -- | First American Title Ins Co |
Mortgage History
| Date | Status | Loan Amount | Loan Type |
|---|---|---|---|
| Open | $474,000 | New Conventional | |
| Previous Owner | $632,000 | New Conventional | |
| Previous Owner | $726,000 | New Conventional | |
| Previous Owner | $522,200 | New Conventional | |
| Previous Owner | $1,000,000 | Commercial | |
| Previous Owner | $202,500 | Reverse Mortgage Home Equity Conversion Mortgage | |
| Previous Owner | $33,000 | Unknown | |
| Previous Owner | $5,050 | Unknown |
Property History
| Date | Event | Price | Change | Sq Ft Price |
|---|---|---|---|---|
| 04/28/2025 04/28/25 | Sold | $790,000 | -3.4% | $239 / Sq Ft |
| 04/03/2025 04/03/25 | Pending | -- | -- | -- |
| 03/24/2025 03/24/25 | Price Changed | $818,000 | -1.2% | $248 / Sq Ft |
| 03/05/2025 03/05/25 | For Sale | $828,000 | +4.8% | $251 / Sq Ft |
| 12/13/2024 12/13/24 | Sold | $790,000 | -4.6% | $239 / Sq Ft |
| 10/30/2024 10/30/24 | Pending | -- | -- | -- |
| 10/23/2024 10/23/24 | For Sale | $828,000 | +285.1% | $251 / Sq Ft |
| 08/26/2021 08/26/21 | Sold | $215,000 | -0.4% | $137 / Sq Ft |
| 07/31/2021 07/31/21 | Pending | -- | -- | -- |
| 07/09/2021 07/09/21 | For Sale | $215,900 | +19.3% | $137 / Sq Ft |
| 11/12/2020 11/12/20 | Sold | $181,000 | +0.6% | $108 / Sq Ft |
| 09/11/2020 09/11/20 | Pending | -- | -- | -- |
| 05/04/2020 05/04/20 | Price Changed | $180,000 | -2.7% | $108 / Sq Ft |
| 04/21/2020 04/21/20 | Price Changed | $184,900 | -2.6% | $111 / Sq Ft |
| 04/14/2020 04/14/20 | For Sale | $189,900 | -- | $114 / Sq Ft |
Tax History Compared to Growth
Tax History
| Year | Tax Paid | Tax Assessment Tax Assessment Total Assessment is a certain percentage of the fair market value that is determined by local assessors to be the total taxable value of land and additions on the property. | Land | Improvement |
|---|---|---|---|---|
| 2024 | $5,531 | $24,000 | $4,914 | $19,086 |
| 2023 | $5,393 | $24,000 | $4,914 | $19,086 |
| 2022 | $5,393 | $24,000 | $4,914 | $19,086 |
| 2021 | $5,230 | $20,563 | $4,347 | $16,216 |
| 2020 | $5,098 | $20,563 | $4,347 | $16,216 |
| 2019 | $5,073 | $23,078 | $4,347 | $18,731 |
| 2018 | $5,698 | $22,306 | $3,591 | $18,715 |
| 2017 | $5,557 | $22,306 | $3,591 | $18,715 |
| 2016 | $3,158 | $22,306 | $3,591 | $18,715 |
| 2015 | $3,597 | $18,667 | $3,118 | $15,549 |
| 2014 | $3,470 | $18,667 | $3,118 | $15,549 |
| 2013 | $3,019 | $18,667 | $3,118 | $15,549 |
Agents Affiliated with this Home
-
Nevenka Tomic
N
Seller's Agent in 2025
Nevenka Tomic
@ Properties
(224) 567-2347
2 in this area
13 Total Sales
-
Ruby Castelar

Buyer's Agent in 2025
Ruby Castelar
Real Broker LLC
(773) 744-9673
1 in this area
71 Total Sales
-
Edyta Morawska

Seller's Agent in 2024
Edyta Morawska
HomeSmart Connect LLC
(312) 307-0567
1 in this area
38 Total Sales
-
Dorota Bartosiak

Seller Co-Listing Agent in 2024
Dorota Bartosiak
Chicagoland Brokers Inc.
(773) 745-1000
3 in this area
49 Total Sales
-
Arelis Santamaria

Seller's Agent in 2021
Arelis Santamaria
EXIT Strategy Realty
(773) 403-2796
2 in this area
19 Total Sales
-
Grigory Pekarsky

Seller's Agent in 2020
Grigory Pekarsky
Vesta Preferred LLC
(773) 974-8014
1 in this area
1,736 Total Sales
Map
Source: Midwest Real Estate Data (MRED)
MLS Number: 12195810
APN: 12-13-312-026-0000
- 4224 N Oriole Ave
- 4101 N Ozark Ave
- 4044 N Overhill Ave
- 4241 N Ozark Ave
- 4034 N Overhill Ave
- 4024 N Overhill Ave
- 4304 N Oriole Ave
- 4308 N Ozark Ave
- 7443 W Irving Park Rd Unit 4E
- 4129 N Oketo Ave
- 3925 N Olcott Ave
- 4216 N Octavia Ave
- 7431 W Forest Preserve Ave
- 4441 N Orange Ave
- 3946 N Octavia Ave
- 4544 N Oriole Ave
- 7713 W Forest Preserve Ave
- 4515 N Redwood Dr
- 4549 N Canfield Ave
- 3708 N Oketo Ave
