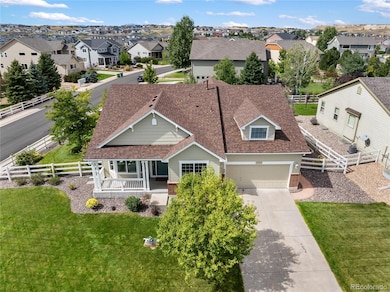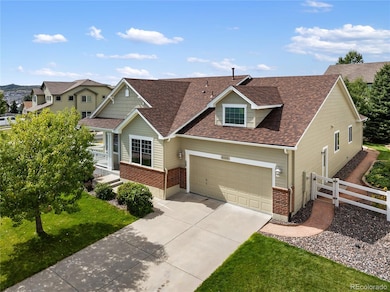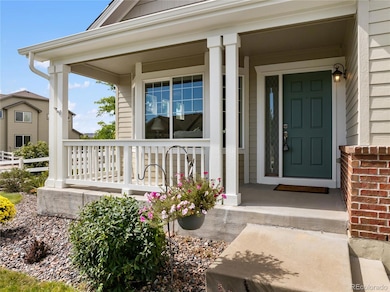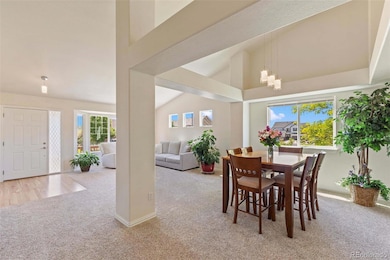4143 Eagle Ridge Way Castle Rock, CO 80104
Crystal Valley Ranch NeighborhoodEstimated payment $3,764/month
Highlights
- Located in a master-planned community
- Open Floorplan
- Traditional Architecture
- Primary Bedroom Suite
- Vaulted Ceiling
- Wood Flooring
About This Home
BETTER THAN NEW!! Don't miss your chance to make this completely updated 3,462 sf ranch-style home with a partial basement on nearly .25 acre corner lot in Crystal Valley Ranch your own Colorado home! Outside you will find mature landscaping, a water feature, a manicured fenced yard with a raised garden bed and a large outdoor patio the likes of which you won't find in a new build. The automatic sprinkler system and drip lines make maintenance easy! Walk out on the patio from the primary bedroom through the French doors or throw open those French doors to listen to the water feature and let the outdoors in as you enjoy your morning ocffee or read a book from the comfort of your primary bedroom. Updates completed in 2025 include NEW EXTERIOR PAINT~ NEW ROOF ~ NEW AMANA FURNACE WITH SMART HOME THERMOSTAT ~ NEW WATER HEATER ~ NEW FINGERPRINT-RESISTENT STAINLESS STEEL APPLIANCES ~ NEW INTERIOR PAINT ~ NEW LIGHT FIXTURES ~ AND NEW IN 2024, NEW MOEN WATER MONITORING SYSTEM & UV AIR PURIFIER LIGHT! This home is ready for you to settle in and enjoy! Step inside to find a light, bright, and airy atmosphere that sets the stage for both relaxation and entertaining. The stylish natural hickory wood flooring flows seamlessly from the kitchen to the breakfast room. The kitchen, bathrooms and reading nook all feature natural hickory wood. The additional bedrooms are charming and versatile, perfect as guest rooms or a creative home office. Your guests will appreciate the full bath conveniently accessible from both bedrooms. For those with outdoor adventures in mind, this home boasts a spacious 3-car tandem garage for your workshop, ATVs, bikes, and toys! Plus, the expansive basement offers ample storage and a finished room ideal for crafting or a dedicated office space. Embrace the Colorado lifestyle you've always dreamed of. Don't miss the chance to make this enchanting house your home!
Listing Agent
LoKation Real Estate Brokerage Email: suzanne.homes4sale@gmail.com License #100078556 Listed on: 07/09/2025

Home Details
Home Type
- Single Family
Est. Annual Taxes
- $3,196
Year Built
- Built in 2006
Lot Details
- 0.26 Acre Lot
- Cul-De-Sac
- East Facing Home
- Partially Fenced Property
- Landscaped
- Corner Lot
- Level Lot
- Irrigation
- Garden
HOA Fees
- $83 Monthly HOA Fees
Parking
- 3 Car Attached Garage
- Tandem Parking
Home Design
- Traditional Architecture
- Frame Construction
- Composition Roof
- Concrete Perimeter Foundation
Interior Spaces
- 1-Story Property
- Open Floorplan
- Vaulted Ceiling
- Gas Fireplace
- Double Pane Windows
- Family Room with Fireplace
- Living Room
- Dining Room
- Partial Basement
- Laundry Room
Kitchen
- Eat-In Kitchen
- Oven
- Cooktop with Range Hood
- Microwave
- Dishwasher
- Granite Countertops
- Disposal
Flooring
- Wood
- Carpet
- Tile
Bedrooms and Bathrooms
- 3 Main Level Bedrooms
- Primary Bedroom Suite
- Walk-In Closet
- 2 Full Bathrooms
Eco-Friendly Details
- Smoke Free Home
Outdoor Features
- Patio
- Outdoor Water Feature
Schools
- South Ridge Elementary School
- Mesa Middle School
- Douglas County High School
Utilities
- Forced Air Heating and Cooling System
- Heating System Uses Natural Gas
- Natural Gas Connected
- Gas Water Heater
Community Details
- Association fees include reserves, trash
- Crystal Valley Master Association, Phone Number (720) 633-9722
- Built by D.R. Horton, Inc
- Crystal Valley Ranch Subdivision
- Located in a master-planned community
Listing and Financial Details
- Exclusions: Washer, dryer & all personal property.
- Assessor Parcel Number R0448661
Map
Home Values in the Area
Average Home Value in this Area
Tax History
| Year | Tax Paid | Tax Assessment Tax Assessment Total Assessment is a certain percentage of the fair market value that is determined by local assessors to be the total taxable value of land and additions on the property. | Land | Improvement |
|---|---|---|---|---|
| 2024 | $3,196 | $49,200 | $10,690 | $38,510 |
| 2023 | $2,940 | $49,200 | $10,690 | $38,510 |
| 2022 | $1,883 | $32,180 | $7,650 | $24,530 |
| 2021 | $2,923 | $32,180 | $7,650 | $24,530 |
| 2020 | $2,831 | $30,830 | $6,350 | $24,480 |
| 2019 | $2,919 | $30,830 | $6,350 | $24,480 |
| 2018 | $3,659 | $28,040 | $4,850 | $23,190 |
| 2017 | $3,492 | $28,040 | $4,850 | $23,190 |
| 2016 | $3,248 | $26,640 | $4,480 | $22,160 |
| 2015 | $3,299 | $26,640 | $4,480 | $22,160 |
| 2014 | $2,836 | $21,830 | $3,580 | $18,250 |
Property History
| Date | Event | Price | List to Sale | Price per Sq Ft |
|---|---|---|---|---|
| 10/31/2025 10/31/25 | Price Changed | $649,900 | -2.6% | $281 / Sq Ft |
| 10/09/2025 10/09/25 | Price Changed | $667,000 | -1.5% | $288 / Sq Ft |
| 09/19/2025 09/19/25 | Price Changed | $677,000 | +0.6% | $292 / Sq Ft |
| 07/09/2025 07/09/25 | For Sale | $673,000 | -- | $291 / Sq Ft |
Purchase History
| Date | Type | Sale Price | Title Company |
|---|---|---|---|
| Special Warranty Deed | $313,900 | Land Title Guarantee Company |
Mortgage History
| Date | Status | Loan Amount | Loan Type |
|---|---|---|---|
| Open | $251,120 | Unknown |
Source: REcolorado®
MLS Number: 1800461
APN: 2505-244-06-014
- 4475 Cattle Cross Trail
- 3945 John Ave
- 3630 Deer Valley Dr
- 2060 Peralta Loop
- 4515 Westlock St
- 2297 Rosette Ln
- 4779 Gray Wolf Ln
- 2248 Rosette Ln
- 4845 Gray Wolf Ln
- 4543 Cholla Trail
- 4875 Cattle Cross Trail
- 3659 Makley Cir
- 4505 Cholla Trail
- 4953 Cattle Cross Ln
- 2688 Loon Cir
- 1972 Rosette Place
- 3910 Mighty Oak St
- 3599 Makley Cir
- 4099 River Oaks St
- 5072 Silver Hare Ln
- 1918 Cade Ave
- 3910 Mighty Oaks St
- 3468 Arlen Way Unit ID1335184P
- 1902 Villageview Ln
- 1986 Shadow Creek Dr
- 164 Welded Tuff Trail
- 115 Dunsinane Ln
- 199 Simmental Lp
- 300 Canvas Ridge Ave
- 1263 S Gilbert St Unit B-201
- 1129 S Eaton Cir
- 3440 Medallion Rd
- 1388 Castle Creek Cir
- 1532 Castle Creek Cir
- 1100 Plum Creek Pkwy
- 108 Birch Ave
- 1472 Glade Gulch Rd
- 445 S Larkspur Dr
- 4393 E Andover Ave
- 3898 Red Valley Cir






