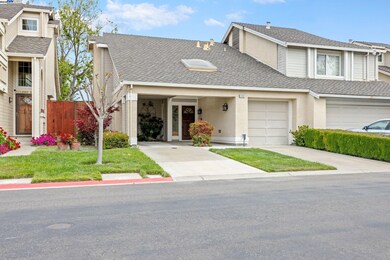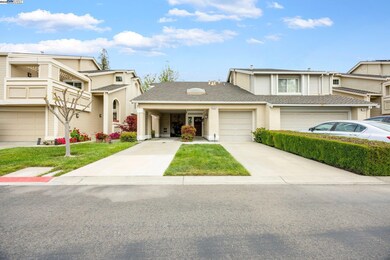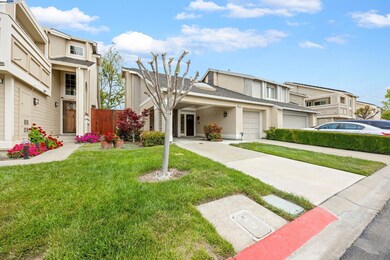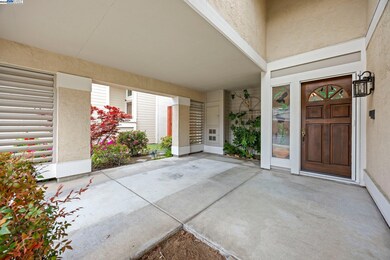
4143 Moller Dr Pleasanton, CA 94566
Asco - Radum NeighborhoodEstimated payment $6,039/month
Highlights
- Updated Kitchen
- Contemporary Architecture
- Engineered Wood Flooring
- Alisal Elementary School Rated A
- Secluded Lot
- 3-minute walk to Orloff Park
About This Home
Welcome to this stylish and well-maintained 2-bedroom, 2-bathroom single-family attached home offering 1,369 sq. ft. of thoughtfully designed living space. With updates throughout, this home features engineered hardwood flooring, neutral paint tones, and an ideal layout with one bedroom on each level — perfect for privacy, working from home or in-laws The kitchen boasts granite countertops, stainless steel appliances, and modern finishes that flow into the open living and dining areas. Both bathrooms have been tastefully updated for a fresh, contemporary feel. Step outside to your own private backyard retreat, complete with a patio — perfect for relaxing or entertaining. The property also includes a 1-car enclosed garage and an additional carport for convenience. Situated close to shopping, dining, and a neighborhood park with a large play area, this home offers comfort, style, and a fantastic location. Don't miss this move-in ready gem — a true must-see!!!
Townhouse Details
Home Type
- Townhome
Est. Annual Taxes
- $4,356
Year Built
- Built in 1987
Lot Details
- 3,325 Sq Ft Lot
- End Unit
- Fenced
- Back and Front Yard
HOA Fees
- $103 Monthly HOA Fees
Parking
- 1 Car Direct Access Garage
- Garage Door Opener
Home Design
- Contemporary Architecture
- Slab Foundation
- Shingle Roof
- Stucco
Interior Spaces
- 2-Story Property
- Wood Burning Fireplace
- Brick Fireplace
- Living Room with Fireplace
- Dining Area
- Property Views
Kitchen
- Updated Kitchen
- Breakfast Bar
- Gas Range
- Dishwasher
Flooring
- Engineered Wood
- Carpet
- Tile
Bedrooms and Bathrooms
- 2 Bedrooms
- 2 Full Bathrooms
Laundry
- Dryer
- Washer
Home Security
Accessible Home Design
- Stepless Entry
Utilities
- Cooling Available
- Forced Air Heating System
Listing and Financial Details
- Assessor Parcel Number 946456627
Community Details
Overview
- Association fees include common area maintenance
- 204 Units
- Danbury Park HOA, Phone Number (925) 743-3080
- Danbury Park Subdivision
- Greenbelt
Security
- Carbon Monoxide Detectors
Map
Home Values in the Area
Average Home Value in this Area
Tax History
| Year | Tax Paid | Tax Assessment Tax Assessment Total Assessment is a certain percentage of the fair market value that is determined by local assessors to be the total taxable value of land and additions on the property. | Land | Improvement |
|---|---|---|---|---|
| 2024 | $4,356 | $364,338 | $111,401 | $259,937 |
| 2023 | $4,304 | $364,057 | $109,217 | $254,840 |
| 2022 | $4,077 | $349,920 | $107,076 | $249,844 |
| 2021 | $3,971 | $342,922 | $104,976 | $244,946 |
| 2020 | $3,920 | $346,335 | $103,900 | $242,435 |
| 2019 | $3,965 | $339,546 | $101,864 | $237,682 |
| 2018 | $3,884 | $332,888 | $99,866 | $233,022 |
| 2017 | $3,784 | $326,362 | $97,908 | $228,454 |
| 2016 | $3,489 | $319,964 | $95,989 | $223,975 |
| 2015 | $3,424 | $315,158 | $94,547 | $220,611 |
| 2014 | $3,482 | $308,987 | $92,696 | $216,291 |
Property History
| Date | Event | Price | Change | Sq Ft Price |
|---|---|---|---|---|
| 05/29/2025 05/29/25 | Sold | $1,050,000 | 0.0% | $767 / Sq Ft |
| 05/05/2025 05/05/25 | For Sale | $1,050,000 | 0.0% | $767 / Sq Ft |
| 05/04/2025 05/04/25 | Pending | -- | -- | -- |
| 04/28/2025 04/28/25 | Pending | -- | -- | -- |
| 04/15/2025 04/15/25 | For Sale | $1,050,000 | -- | $767 / Sq Ft |
Purchase History
| Date | Type | Sale Price | Title Company |
|---|---|---|---|
| Interfamily Deed Transfer | -- | -- |
Mortgage History
| Date | Status | Loan Amount | Loan Type |
|---|---|---|---|
| Closed | $138,000 | New Conventional | |
| Closed | $200,000 | Unknown | |
| Closed | $80,000 | Credit Line Revolving | |
| Closed | $213,200 | Unknown | |
| Closed | $70,000 | Credit Line Revolving | |
| Closed | $220,000 | Unknown | |
| Closed | $50,000 | Unknown | |
| Closed | $185,000 | Unknown |
Similar Homes in Pleasanton, CA
Source: Bay East Association of REALTORS®
MLS Number: 41093411
APN: 946-4566-027-00
- 4002 Rennellwood Way
- 1552 Oxsen St
- 1565 Trimingham Dr
- 4166 Peregrine Way
- 1549 Trimingham Dr
- 1733 Magnolia Cir
- 4182 Garatti Ct
- 4252 Katie Ln
- 1989 Rheem Dr
- 2211 Oakland Ave
- 5885 Bruce Dr
- 2236 Oakland Ave
- 2248 Oakland Ave
- 4727 Woodthrush Ct
- 2280 Delucchi Dr
- 4682 Laramie Gate Ct
- 3693 Mohr Ave
- 5011 Woodthrush Rd
- 2909 Moreno Ave
- 4919 Mohr Ave






