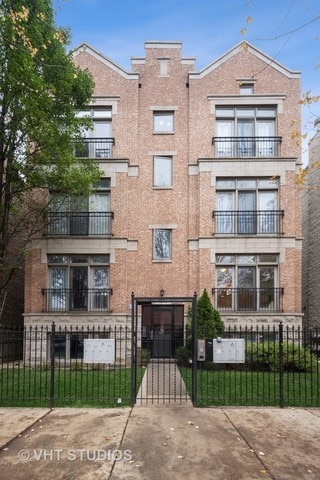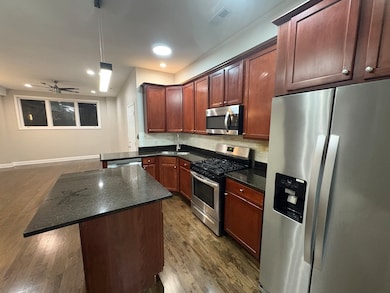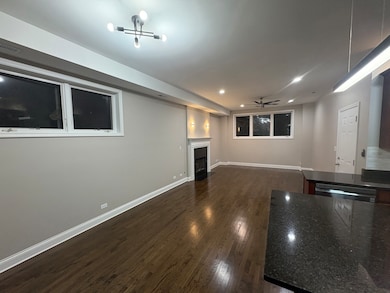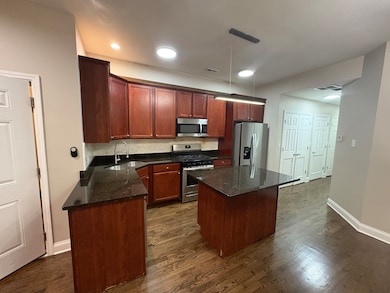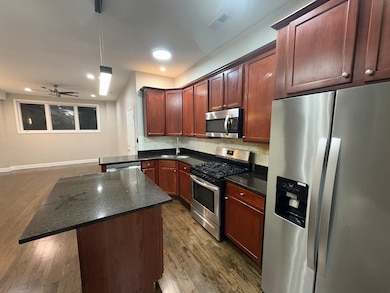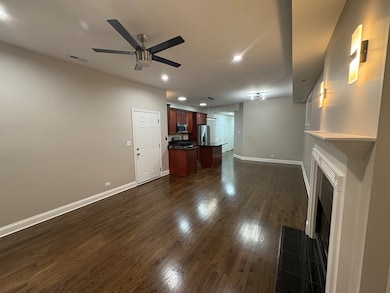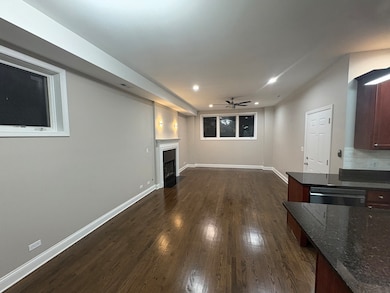4143 S Wabash Ave Unit GS Chicago, IL 60653
Grand Boulevard NeighborhoodHighlights
- Wood Flooring
- Storage
- Dining Room
- Laundry Room
- Forced Air Heating and Cooling System
- 4-minute walk to Metcalfe Park
About This Home
Welcome home to this spacious 2-bedroom, 2-bath garden-level condo in a gated Bronzeville building offering space, comfort, and style. Featuring 12-foot ceilings, hardwood floors throughout, and a modern open-concept kitchen with stainless steel appliances, granite counters, and a center island perfect for entertaining. Enjoy a bright living area with recessed lighting and an electric fireplace, along with two full baths featuring updated tile and fixtures. The home includes in-unit laundry, central air, and high-efficiency heating with built-in dehumidifier for year-round comfort. Water and trash included. Tenant pays gas and electric. Gated parking available (not included in rent). Conveniently located near public transit, the Dan Ryan Expressway, and minutes to downtown, Hyde Park, and the University of Chicago. A great blend of space, value, and quality finishes - all in one of Bronzeville's most walkable blocks.
Condo Details
Home Type
- Condominium
Est. Annual Taxes
- $2,752
Year Built
- Built in 2010 | Remodeled in 2025
Lot Details
- Fenced
Home Design
- Brick Exterior Construction
Interior Spaces
- 1,200 Sq Ft Home
- 3-Story Property
- Fireplace With Gas Starter
- Family Room
- Living Room with Fireplace
- Dining Room
- Storage
- Laundry Room
Flooring
- Wood
- Carpet
- Ceramic Tile
Bedrooms and Bathrooms
- 2 Bedrooms
- 2 Potential Bedrooms
- 2 Full Bathrooms
Parking
- 1 Parking Space
- Assigned Parking
Utilities
- Forced Air Heating and Cooling System
- Heating System Uses Natural Gas
- Lake Michigan Water
Listing and Financial Details
- Property Available on 11/7/25
- Rent includes electricity, water
- 12 Month Lease Term
Community Details
Overview
- 8 Units
Pet Policy
- Pets up to 50 lbs
- Pet Size Limit
- Pet Deposit Required
- Dogs and Cats Allowed
Map
Source: Midwest Real Estate Data (MRED)
MLS Number: 12513142
APN: 20-03-113-042-1002
- 4145 S Wabash Ave Unit 1N
- 3936 S Indiana Ave
- 58 E 43rd St
- 4316 S Michigan Ave Unit 1NW
- 4316 S Michigan Ave Unit 2S
- 212 E 41st St
- 4049 S Indiana Ave
- 4317 S State St
- 4524 S Michigan Ave
- 5630 S Wabash Ave
- 4244 S Prairie Ave
- 16 W 44th St
- 20 W 44th St
- 4358 S Prairie Ave
- 18 W 44th St
- 5847 S Prairie Ave
- 4235 S Calumet Ave
- 346 E 41st St Unit 2
- 3924 S Indiana Ave
- 4055 S Calumet Ave Unit 3
- 4117 S Michigan Ave Unit GS
- 4111 S Indiana Ave Unit 2
- 4317 S Michigan Ave Unit 1
- 4012 S Indiana Ave Unit 1N
- 4336 S Indiana Ave Unit 1
- 3944 S Indiana Ave Unit 2F
- 3944 S Indiana Ave Unit 1F
- 4401 S Michigan Ave Unit 3S
- 3925 S Indiana Ave Unit 3
- 4144 S King Dr Unit 11M
- 4010 S Calumet Ave Unit 1D
- 3845 S State St
- 4444 S Indiana Ave Unit 2
- 4426 S Calumet Ave Unit G
- 4313 S King Dr
- 4417 S Calumet Ave Unit 2S
- 3935 S Wells St Unit 1
- 4549 S Wabash Ave Unit 1
- 419 E Oakwood Blvd
- 416 E 44th St Unit 1
