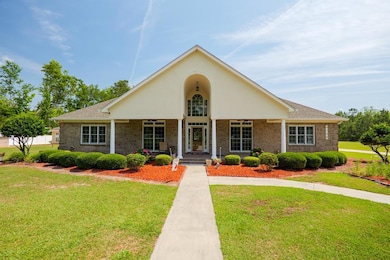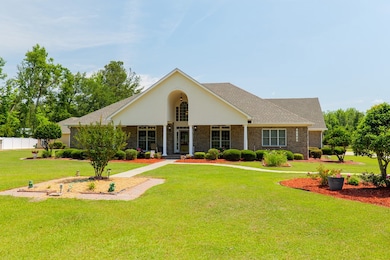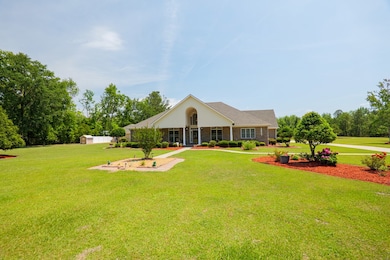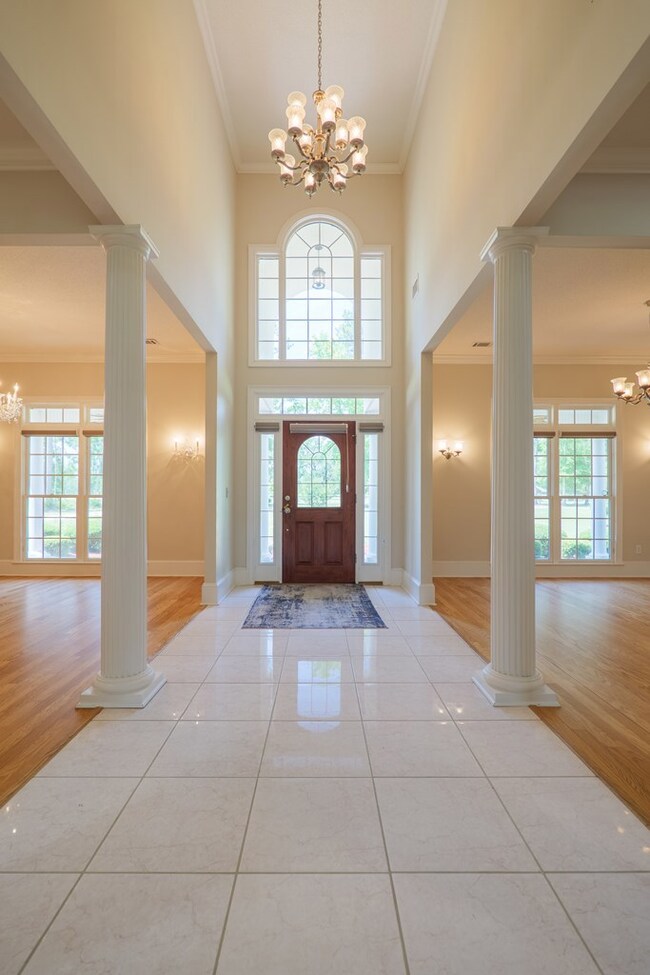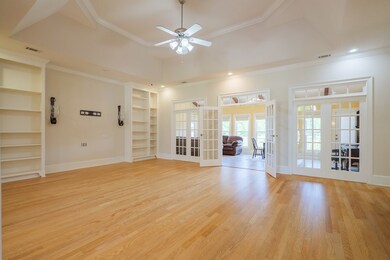
4143 Seckinger Rd Valdosta, GA 31601
Estimated payment $4,378/month
Highlights
- Wood Flooring
- No HOA
- Double Pane Windows
- Clyattville Elementary School Rated A
- Front Porch
- Brick Veneer
About This Home
Welcome to your private retreat—this stunning 4-bedroom, 3.5-bath home is nestled on 22.5 acres and offers the perfect blend of comfort, functionality, and outdoor beauty. At the heart of the property lies a pristine 1-acre pond, fully walkable and teeming with fish, complete with a covered dock. The land is thoughtfully maintained, with approximately 5 acres manicured and the rest offering natural privacy. Two separate workshops/barns provide ample space for hobbies or storage—one is climate-controlled with two enclosed bays, an open carport, a dog kennel, and a charming brick smoker perfect for weekend barbecues. The second building offers additional storage with two bays and a covered lean-to. Inside the home, tall ceilings and an elegant chandelier welcome you into a warm and spacious foyer. The split floorplan ensures privacy, while rich hardwood floors run throughout the living room, dining room, and master suite. The kitchen features stainless steel appliances—including a wall oven, gas cooktop, refrigerator, and dishwasher (both just 2 years old and under warranty)—as well as beautiful tile flooring. The living room boasts a wet bar complete with an ice machine and beverage cooler—perfect for entertaining. The luxurious master suite opens to the expansive back porch and includes a spa-like bathroom with a jetted tub and tiled shower. Upstairs, a private guest suite above the three-car garage includes a full bath and is fully heated and cooled. Additional upgrades include a whole-home Generac generator, a brand-new roof, full gutter system, and two HVAC units—one a brand-new Trane system, the other just three years old. The washer and dryer are also included in the sale for your convenience. Enjoy peaceful mornings on the large covered front porch and unwind in the evenings on the spacious back porch, partially screened for added comfort. With a secure electric gate, this one-of-a-kind property offers privacy, space, and every amenity you could ask for!
Last Listed By
Dove Realty, Inc. Brokerage Phone: 2297406474 License #357319 Listed on: 05/20/2025
Home Details
Home Type
- Single Family
Est. Annual Taxes
- $4,793
Year Built
- Built in 2005
Lot Details
- 22.52 Acre Lot
- Fenced
- Sprinkler System
- Property is zoned EA
Home Design
- Brick Veneer
- Slab Foundation
- Architectural Shingle Roof
Interior Spaces
- 3,789 Sq Ft Home
- Ceiling Fan
- Double Pane Windows
- Blinds
- Laundry Room
Kitchen
- Electric Range
- Microwave
- Dishwasher
Flooring
- Wood
- Carpet
- Tile
Bedrooms and Bathrooms
- 4 Bedrooms
Home Security
- Home Security System
- Termite Clearance
Parking
- 3 Car Garage
- Garage Door Opener
Outdoor Features
- Screened Patio
- Front Porch
Utilities
- Central Heating and Cooling System
- Well
- Septic Tank
Community Details
- No Home Owners Association
- Marion Kirby Estates Subdivision
Listing and Financial Details
- Assessor Parcel Number 0092 065
Map
Home Values in the Area
Average Home Value in this Area
Tax History
| Year | Tax Paid | Tax Assessment Tax Assessment Total Assessment is a certain percentage of the fair market value that is determined by local assessors to be the total taxable value of land and additions on the property. | Land | Improvement |
|---|---|---|---|---|
| 2024 | $4,793 | $210,934 | $22,873 | $188,061 |
| 2023 | $4,793 | $194,897 | $22,873 | $172,024 |
| 2022 | $4,245 | $152,270 | $22,873 | $129,397 |
| 2021 | $4,434 | $152,270 | $22,873 | $129,397 |
| 2020 | $4,118 | $152,270 | $22,873 | $129,397 |
| 2019 | $4,160 | $152,270 | $22,873 | $129,397 |
| 2018 | $0 | $152,270 | $22,873 | $129,397 |
| 2017 | $4,273 | $152,270 | $22,873 | $129,397 |
| 2016 | $4,284 | $152,270 | $22,873 | $129,397 |
| 2015 | -- | $152,270 | $22,873 | $129,397 |
| 2014 | $4,313 | $156,781 | $27,384 | $129,397 |
Property History
| Date | Event | Price | Change | Sq Ft Price |
|---|---|---|---|---|
| 05/20/2025 05/20/25 | Pending | -- | -- | -- |
| 05/20/2025 05/20/25 | For Sale | $749,900 | +14.5% | $198 / Sq Ft |
| 11/04/2022 11/04/22 | Sold | $655,000 | -6.4% | $173 / Sq Ft |
| 06/21/2022 06/21/22 | Pending | -- | -- | -- |
| 06/21/2022 06/21/22 | For Sale | $699,900 | -- | $185 / Sq Ft |
Purchase History
| Date | Type | Sale Price | Title Company |
|---|---|---|---|
| Warranty Deed | $655,000 | -- | |
| Deed | $68,100 | -- |
Mortgage History
| Date | Status | Loan Amount | Loan Type |
|---|---|---|---|
| Open | $670,065 | VA |
Similar Homes in Valdosta, GA
Source: South Georgia MLS
MLS Number: 144986
APN: 0092-065
- Lot 12 Seckinger Rd
- Lot 13 Seckinger Rd
- Lot 14 Seckinger Rd
- Lot 15 Seckinger Rd
- Lot 5 Seckinger Rd
- Lot 6 Seckinger Rd
- Lot 2 Seckinger Rd
- Lot 3 Seckinger Rd
- Lot 4 Seckinger Rd
- Lot 1 Seckinger Rd
- 4198 McDonald Ln
- Lot 2 Davis Rd SW
- Lot 9 Davis Rd SW
- Lot 8 Davis Rd SW
- Lot 10 Davis Rd SW
- Lot 7 Davis Rd SW
- 3638 Seedling Ln
- 0 Old Clyattville Rd
- 5092 Ousley Rd
- 4165 Johnson Rd S

