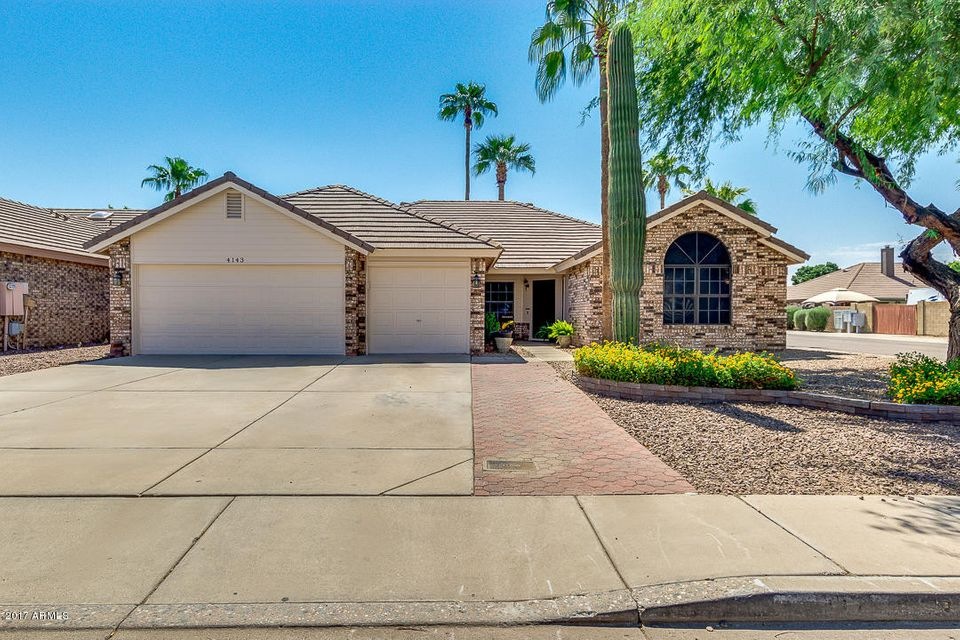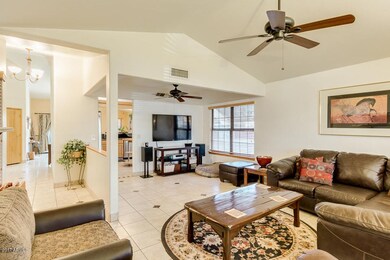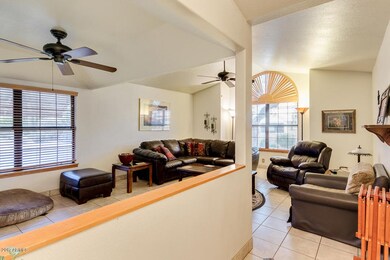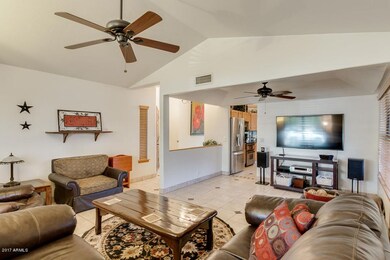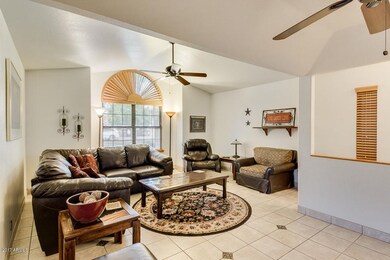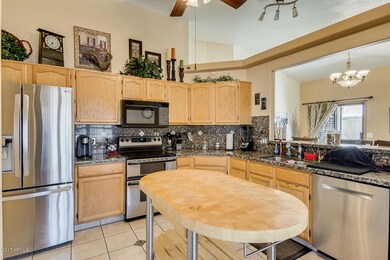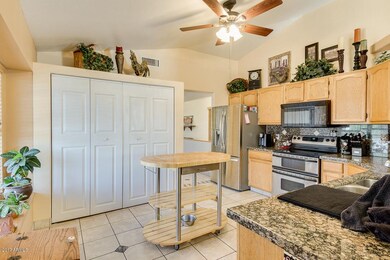
4143 W Alameda Rd Glendale, AZ 85310
Stetson Valley NeighborhoodHighlights
- RV Gated
- Vaulted Ceiling
- Granite Countertops
- Desert Sage Elementary School Rated A-
- Corner Lot
- No HOA
About This Home
As of November 2020Don’t miss this spectacular single level 4 bed, 2 bath home with the rare 3 car garage for this subdivision and no HOA. This beautiful brick home sits on a corner lot with updates galore including granite counters, stainless steel appliances w/double range, tile with granite inlays, wood doors and wood blinds throughout, water softener, RO system, and a new A/C unit, just to name a few! The exterior boasts new paint, RV gate, lush mature trees, immaculate landscaping and pavered area perfect for a Jacuzzi! Located close to freeways, shopping, entertainment, restaurants and more... Run, don’t walk or you will miss out!
Last Agent to Sell the Property
HomeSmart License #SA652971000 Listed on: 09/17/2017

Home Details
Home Type
- Single Family
Est. Annual Taxes
- $1,518
Year Built
- Built in 1989
Lot Details
- 7,393 Sq Ft Lot
- Desert faces the front and back of the property
- Block Wall Fence
- Corner Lot
Parking
- 3 Car Garage
- Garage Door Opener
- RV Gated
Home Design
- Brick Exterior Construction
- Wood Frame Construction
- Tile Roof
Interior Spaces
- 1,944 Sq Ft Home
- 1-Story Property
- Vaulted Ceiling
- Solar Screens
- Tile Flooring
Kitchen
- Eat-In Kitchen
- Breakfast Bar
- Built-In Microwave
- Granite Countertops
Bedrooms and Bathrooms
- 4 Bedrooms
- Primary Bathroom is a Full Bathroom
- 2 Bathrooms
- Dual Vanity Sinks in Primary Bathroom
- Bathtub With Separate Shower Stall
Schools
- Desert Sage Elementary School
- Hillcrest Middle School
- Sandra Day O'connor High School
Utilities
- Refrigerated Cooling System
- Heating Available
Additional Features
- No Interior Steps
- Covered Patio or Porch
Community Details
- No Home Owners Association
- Association fees include no fees
- Built by Weatherby
- Adobe Hills Lot 1 260 Subdivision
Listing and Financial Details
- Tax Lot 253
- Assessor Parcel Number 205-11-718
Ownership History
Purchase Details
Home Financials for this Owner
Home Financials are based on the most recent Mortgage that was taken out on this home.Purchase Details
Home Financials for this Owner
Home Financials are based on the most recent Mortgage that was taken out on this home.Purchase Details
Home Financials for this Owner
Home Financials are based on the most recent Mortgage that was taken out on this home.Purchase Details
Home Financials for this Owner
Home Financials are based on the most recent Mortgage that was taken out on this home.Purchase Details
Purchase Details
Purchase Details
Home Financials for this Owner
Home Financials are based on the most recent Mortgage that was taken out on this home.Purchase Details
Home Financials for this Owner
Home Financials are based on the most recent Mortgage that was taken out on this home.Similar Homes in Glendale, AZ
Home Values in the Area
Average Home Value in this Area
Purchase History
| Date | Type | Sale Price | Title Company |
|---|---|---|---|
| Warranty Deed | $340,000 | First American Title Ins Co | |
| Warranty Deed | $295,000 | Empire West Title Agency Llc | |
| Warranty Deed | $280,000 | First American Title Insuran | |
| Warranty Deed | $150,000 | American Title Service Agenc | |
| Warranty Deed | -- | Accommodation | |
| Warranty Deed | $130,950 | Fidelity National Title Ins | |
| Interfamily Deed Transfer | -- | Grand Canyon Title Agency In | |
| Joint Tenancy Deed | $119,900 | First American Title |
Mortgage History
| Date | Status | Loan Amount | Loan Type |
|---|---|---|---|
| Open | $272,000 | New Conventional | |
| Previous Owner | $296,100 | VA | |
| Previous Owner | $295,000 | VA | |
| Previous Owner | $266,000 | New Conventional | |
| Previous Owner | $15,416 | Credit Line Revolving | |
| Previous Owner | $171,500 | New Conventional | |
| Previous Owner | $151,107 | FHA | |
| Previous Owner | $148,200 | Purchase Money Mortgage | |
| Previous Owner | $50,000 | Credit Line Revolving | |
| Previous Owner | $264,000 | Fannie Mae Freddie Mac | |
| Previous Owner | $216,000 | New Conventional | |
| Previous Owner | $40,000 | Credit Line Revolving | |
| Previous Owner | $121,350 | VA |
Property History
| Date | Event | Price | Change | Sq Ft Price |
|---|---|---|---|---|
| 11/09/2020 11/09/20 | Sold | $340,000 | 0.0% | $175 / Sq Ft |
| 09/07/2020 09/07/20 | For Sale | $339,999 | +15.3% | $175 / Sq Ft |
| 03/01/2019 03/01/19 | Sold | $295,000 | +1.8% | $152 / Sq Ft |
| 02/02/2019 02/02/19 | Price Changed | $289,900 | -1.7% | $149 / Sq Ft |
| 01/28/2019 01/28/19 | Price Changed | $294,999 | 0.0% | $152 / Sq Ft |
| 01/15/2019 01/15/19 | Price Changed | $295,000 | -0.7% | $152 / Sq Ft |
| 01/10/2019 01/10/19 | Price Changed | $297,000 | -0.8% | $153 / Sq Ft |
| 01/05/2019 01/05/19 | Price Changed | $299,500 | -0.5% | $154 / Sq Ft |
| 12/25/2018 12/25/18 | For Sale | $300,900 | 0.0% | $155 / Sq Ft |
| 12/11/2018 12/11/18 | Pending | -- | -- | -- |
| 12/09/2018 12/09/18 | Price Changed | $300,900 | -0.7% | $155 / Sq Ft |
| 12/03/2018 12/03/18 | Price Changed | $302,900 | -0.7% | $156 / Sq Ft |
| 11/29/2018 11/29/18 | Price Changed | $304,900 | -1.0% | $157 / Sq Ft |
| 11/22/2018 11/22/18 | For Sale | $308,000 | +10.0% | $158 / Sq Ft |
| 11/09/2017 11/09/17 | Sold | $280,000 | -1.8% | $144 / Sq Ft |
| 09/17/2017 09/17/17 | For Sale | $285,000 | -- | $147 / Sq Ft |
Tax History Compared to Growth
Tax History
| Year | Tax Paid | Tax Assessment Tax Assessment Total Assessment is a certain percentage of the fair market value that is determined by local assessors to be the total taxable value of land and additions on the property. | Land | Improvement |
|---|---|---|---|---|
| 2025 | $1,835 | $21,316 | -- | -- |
| 2024 | $1,804 | $20,301 | -- | -- |
| 2023 | $1,804 | $34,510 | $6,900 | $27,610 |
| 2022 | $1,737 | $26,810 | $5,360 | $21,450 |
| 2021 | $1,814 | $24,580 | $4,910 | $19,670 |
| 2020 | $1,781 | $23,400 | $4,680 | $18,720 |
| 2019 | $1,726 | $21,030 | $4,200 | $16,830 |
| 2018 | $1,666 | $19,780 | $3,950 | $15,830 |
| 2017 | $1,609 | $18,430 | $3,680 | $14,750 |
| 2016 | $1,518 | $17,430 | $3,480 | $13,950 |
| 2015 | $1,355 | $16,320 | $3,260 | $13,060 |
Agents Affiliated with this Home
-
Somone Wilder

Seller's Agent in 2020
Somone Wilder
Jason Mitchell Real Estate
(602) 696-7859
8 in this area
697 Total Sales
-
Kellydawn Zollinger

Buyer's Agent in 2020
Kellydawn Zollinger
Property For You Realty
(602) 824-8383
1 in this area
27 Total Sales
-
T
Seller's Agent in 2019
Tylee Leighton
eXp Realty
-
Laurie Blackburn

Seller's Agent in 2017
Laurie Blackburn
HomeSmart
(602) 330-3598
2 in this area
27 Total Sales
-
James Blackburn
J
Seller Co-Listing Agent in 2017
James Blackburn
HomeSmart
(602) 363-1190
10 Total Sales
-
Polly Brown

Buyer's Agent in 2017
Polly Brown
HomeSmart
(623) 340-2461
33 Total Sales
Map
Source: Arizona Regional Multiple Listing Service (ARMLS)
MLS Number: 5661598
APN: 205-11-718
- 4137 W Calle Lejos
- 4042 W Avenida Del Sol
- 4418 W Park View Ln
- 4338 W Creedance Blvd
- 4407 W Avenida Del Sol
- 4055 W Whispering Wind Dr
- 24638 N 40th Ln
- 23802 N 40th Ave
- 4326 W Whispering Wind Dr
- 4134 W Electra Ln
- 24648 N 40th Ln
- 4136 W Fallen Leaf Ln
- 24835 N 43rd Dr
- 3848 W Charlotte Dr
- 3853 W Calle Lejos
- 4637 W Misty Willow Ln
- 4648 W Misty Willow Ln
- 3829 W Camino Del Rio
- 4051 W Buckskin Trail
- 24637 N 39th Ave
