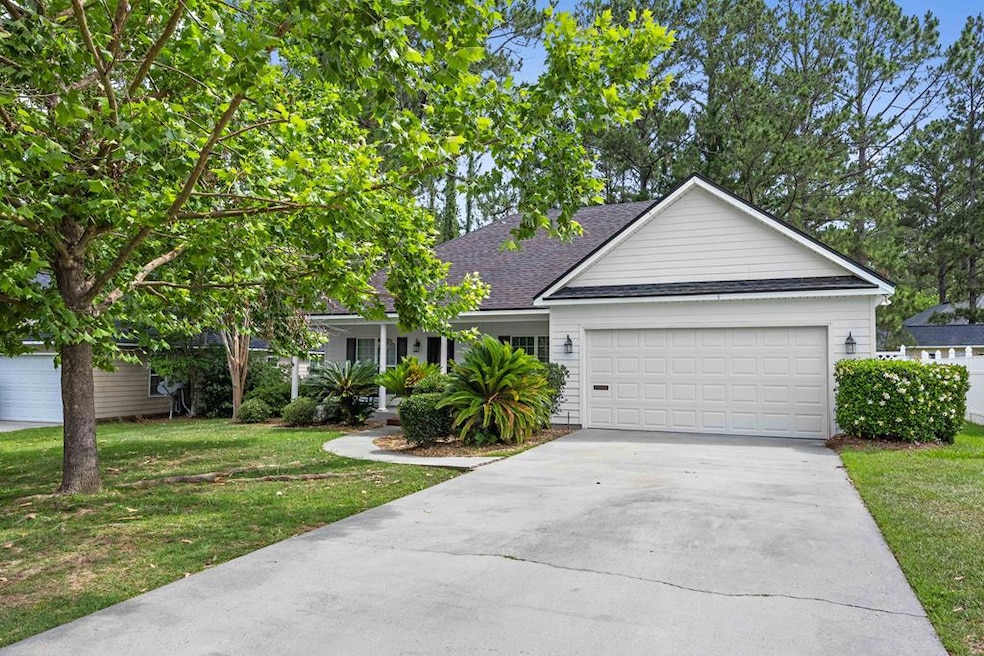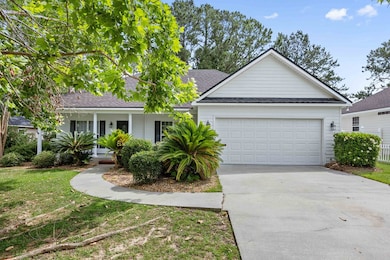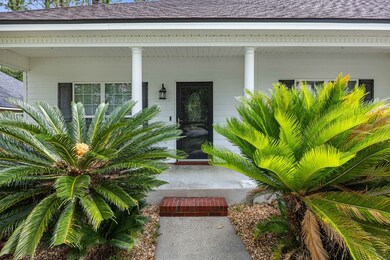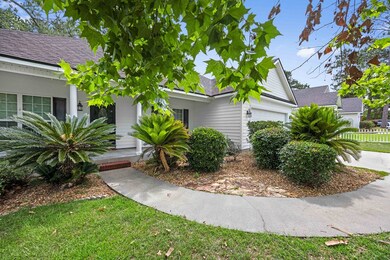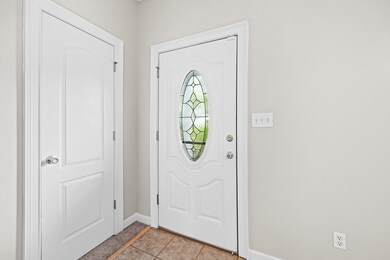
4143 Whithorn Way Valdosta, GA 31605
Estimated payment $1,663/month
Highlights
- Wood Flooring
- Separate Outdoor Workshop
- Laundry Room
- Covered patio or porch
- Fireplace
- Central Heating and Cooling System
About This Home
Welcome to your next home! Nestled in the desirable Highlands subdivision, this beautifully maintained 3-bedroom, 2-bath home combines comfort, convenience, and character—just under 10 minutes from Moody Air Force Base. Step inside to find a spacious living room featuring elegant trey ceilings and a cozy gas fireplace—perfect for relaxing evenings. The open dining area boasts a vaulted ceiling, adding a touch of grandeur and extra natural light. The kitchen is a true standout, complete with tiled countertops, a built-in corner coffee bar, and plenty of cabinetry for storage. Fresh paint throughout the home gives it a crisp, updated feel, while a mix of plush carpet and gleaming hardwood floors create warmth and style. Retreat to the oversized master suite with trey ceilings, a massive walk-in closet, and a private door leading directly to the generous sized back yard—your own personal escape. The master bath offers both function and space, making your morning routine a breeze. Enjoy the outdoors year-round with a screened porch that overlooks a beautifully maintained backyard. Gather around the custom fire pit, or cultivate your green thumb in the raised garden bed—this yard is ready for both relaxing and entertaining. Don't miss your chance to own this move-in-ready gem in a prime location. Whether you're military-affiliated or just looking for a peaceful neighborhood close to everything, this home checks all the boxes!
Listing Agent
THE HERNDON COMPANY Brokerage Phone: 2292441992 License #401167 Listed on: 05/30/2025
Home Details
Home Type
- Single Family
Est. Annual Taxes
- $2,899
Year Built
- Built in 2005
Lot Details
- 9,583 Sq Ft Lot
- Lot Dimensions are 70 x 140
- Fenced
- Property is zoned R-P
HOA Fees
- $13 Monthly HOA Fees
Parking
- 2 Car Garage
- Garage Door Opener
Home Design
- Slab Foundation
- Shingle Roof
- Vinyl Siding
Interior Spaces
- 1,643 Sq Ft Home
- 1-Story Property
- Ceiling Fan
- Fireplace
- Blinds
- Aluminum Window Frames
- Laundry Room
Kitchen
- Electric Range
- <<microwave>>
- Dishwasher
Flooring
- Wood
- Carpet
- Tile
Bedrooms and Bathrooms
- 3 Bedrooms
- 2 Full Bathrooms
Outdoor Features
- Covered patio or porch
- Exterior Lighting
- Separate Outdoor Workshop
Utilities
- Central Heating and Cooling System
Community Details
- Highlands Subdivision
- On-Site Maintenance
Listing and Financial Details
- Assessor Parcel Number 0146C 214
Map
Home Values in the Area
Average Home Value in this Area
Tax History
| Year | Tax Paid | Tax Assessment Tax Assessment Total Assessment is a certain percentage of the fair market value that is determined by local assessors to be the total taxable value of land and additions on the property. | Land | Improvement |
|---|---|---|---|---|
| 2024 | $2,399 | $85,882 | $14,000 | $71,882 |
| 2023 | $2,399 | $85,890 | $14,000 | $71,890 |
| 2022 | $2,592 | $76,698 | $14,000 | $62,698 |
| 2021 | $2,106 | $60,559 | $14,000 | $46,559 |
| 2020 | $2,151 | $60,568 | $14,000 | $46,568 |
| 2019 | $2,156 | $60,729 | $14,000 | $46,729 |
| 2018 | $2,184 | $60,729 | $14,000 | $46,729 |
| 2017 | $2,199 | $60,729 | $14,000 | $46,729 |
| 2016 | $2,350 | $65,006 | $14,000 | $51,006 |
| 2015 | $2,157 | $65,006 | $14,000 | $51,006 |
| 2014 | $2,193 | $65,006 | $14,000 | $51,006 |
Property History
| Date | Event | Price | Change | Sq Ft Price |
|---|---|---|---|---|
| 06/16/2025 06/16/25 | Price Changed | $254,900 | -3.8% | $155 / Sq Ft |
| 05/30/2025 05/30/25 | Price Changed | $264,900 | +3.9% | $161 / Sq Ft |
| 05/30/2025 05/30/25 | For Sale | $254,900 | -- | $155 / Sq Ft |
| 05/30/2025 05/30/25 | Pending | -- | -- | -- |
Purchase History
| Date | Type | Sale Price | Title Company |
|---|---|---|---|
| Deed | $174,900 | -- | |
| Warranty Deed | $144,900 | -- | |
| Deed | $147,500 | -- | |
| Deed | -- | -- |
Mortgage History
| Date | Status | Loan Amount | Loan Type |
|---|---|---|---|
| Open | $172,640 | New Conventional | |
| Closed | $174,900 | New Conventional |
Similar Homes in Valdosta, GA
Source: South Georgia MLS
MLS Number: 145072
APN: 0146C-214
- 5187 Branch Point Dr
- 4234 Whithorn Way
- 4300 Kenilworth Cir
- 4427 Kenilworth Cir
- 5187 Calvary Cir
- 5175 Calvary Cir
- 3881 Bemiss Rd
- 4119 Aslan Rd
- 4072 Maranatha Ln
- 4060 Maranatha Ln
- 5341 Branch Point Dr
- 3575 Beulah Cir
- 4107 Hamilton Cir
- 4203 Hamilton Cir
- 4193 Hamilton Cir
- 3802 Pondside Cir
- 4213 Abingdon Ct
- 3750 Mulligan Rd
- 3324 Summit Chase Dr
- 3800 Sage Meadows Dr
