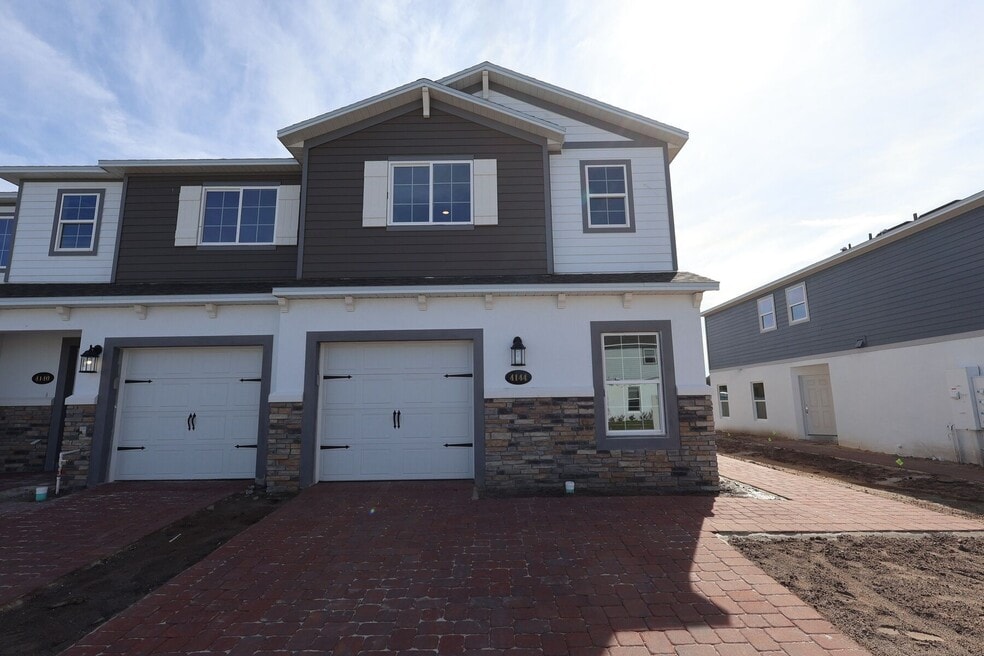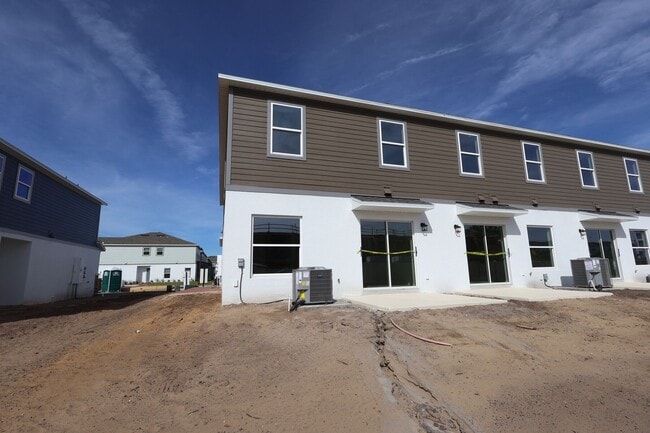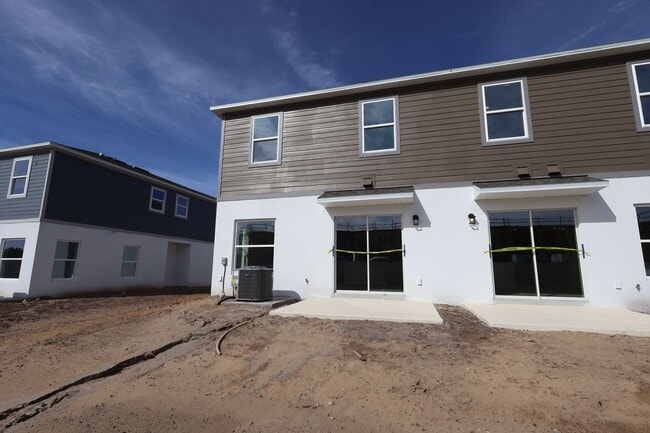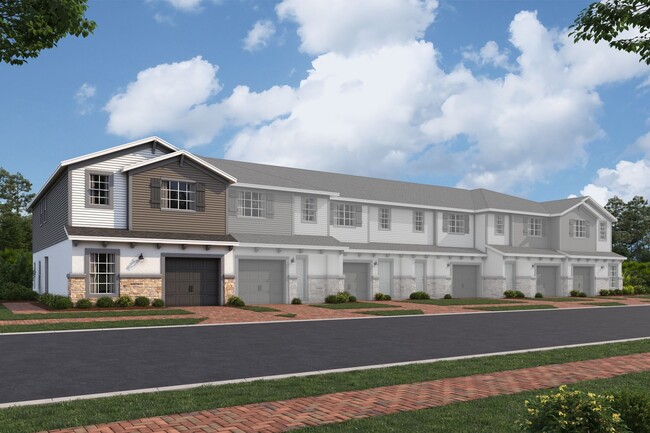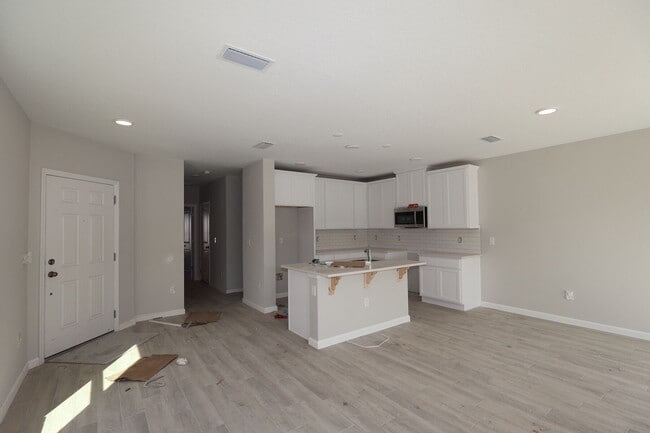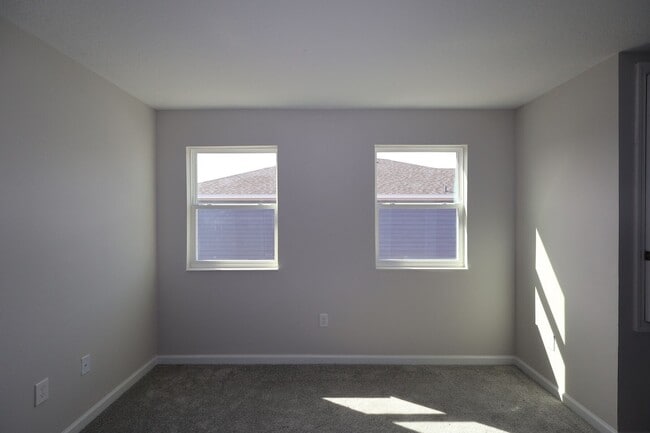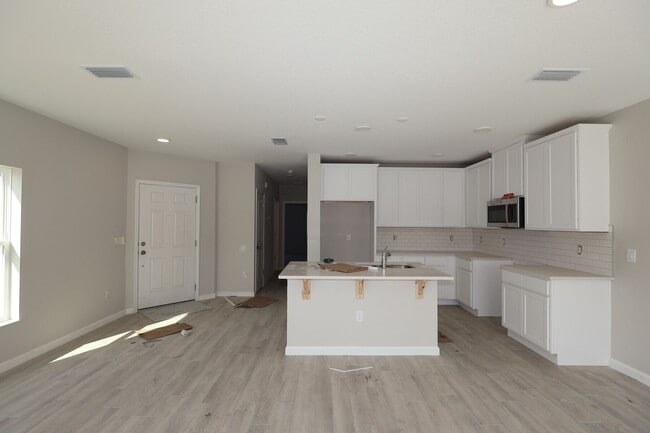
Estimated payment $3,218/month
Highlights
- Community Cabanas
- Gated Community
- Pond in Community
- New Construction
- Clubhouse
- Community Gazebo
About This Home
This new construction home at 4144 Campsite Loop Orlando offers 1,769 square feet of thoughtfully designed living space. Built by M/I Homes, this 4-bedroom, 3-bathroom townhome features an open-concept living space perfect for everyday comfort and entertaining. This townhome includes: 4 bedrooms including a first-floor guest bedroom 3 full bathrooms throughout the home Open-concept living space for seamless flow between rooms 1-car garage The home's design emphasizes functionality and comfort, with careful attention to layout and flow. Located upstairs off the loft, your owner's bedroom provides privacy and separation from the main living areas, while the remaining bedrooms offer flexibility for family needs, guests, or home office space. Located in a desirable Orlando neighborhood, this townhome provides convenient access to local parks and recreational opportunities. The area offers a welcoming community atmosphere with easy access to shopping, dining, and entertainment options throughout Orlando. The quality construction by M/I Homes ensures attention to detail and modern building standards. The open-concept design creates an inviting atmosphere for both daily living and hosting guests, while the 4-bedroom layout provides ample space for growing families. This new construction home represents an excellent opportunity to own a quality-built home in Orlando's thriving real estate market. The combination of tho...
Builder Incentives
Discover M/I Homes Orlando’s premier homes, ready for closing by December 31, 2025. Secure your dream home and settle sooner than later!
Sales Office
| Monday |
12:00 PM - 6:00 PM
|
| Tuesday |
10:00 AM - 6:00 PM
|
| Wednesday |
10:00 AM - 3:00 PM
|
| Thursday |
Closed
|
| Friday - Saturday |
10:00 AM - 6:00 PM
|
| Sunday |
12:00 PM - 6:00 PM
|
Townhouse Details
Home Type
- Townhome
HOA Fees
- $222 Monthly HOA Fees
Parking
- 1 Car Garage
Home Design
- New Construction
Interior Spaces
- 2-Story Property
- Laundry Room
Bedrooms and Bathrooms
- 4 Bedrooms
- 3 Full Bathrooms
Community Details
Overview
- Association fees include lawn maintenance, ground maintenance
- Lawn Maintenance Included
- Pond in Community
Amenities
- Community Gazebo
- Clubhouse
Recreation
- Community Playground
- Community Cabanas
- Community Pool
- Park
- Dog Park
- Trails
Security
- Gated Community
Map
Other Move In Ready Homes in Tyson Ranch
About the Builder
- 4124 Campsite Loop
- Tyson Ranch
- Nona West
- 3440 Boggy Creek Rd
- 3060 Gus Rd
- 3555 Boggy Creek Rd
- 0 Knotts Ln Unit MFRS5129734
- 0 Knotts Ln Unit MFRO6240583
- Hilliard Ridge
- 2149 Crape Jasmine Ln
- 2097 Crape Jasmine Ln
- 0 Boggy Creek Rd Unit MFRS5129154
- 0 E Osceola Pkwy Unit MFRO6353347
- 4121 Boggy Creek Rd
- 4250 High Plains Ln
- 4281 Timber Ln
- 4349 Boggy Creek Rd
- 4345 Boggy Creek Rd
- 7545 Laureate Blvd Unit 7208
- 7545 Laureate Blvd Unit 7203
