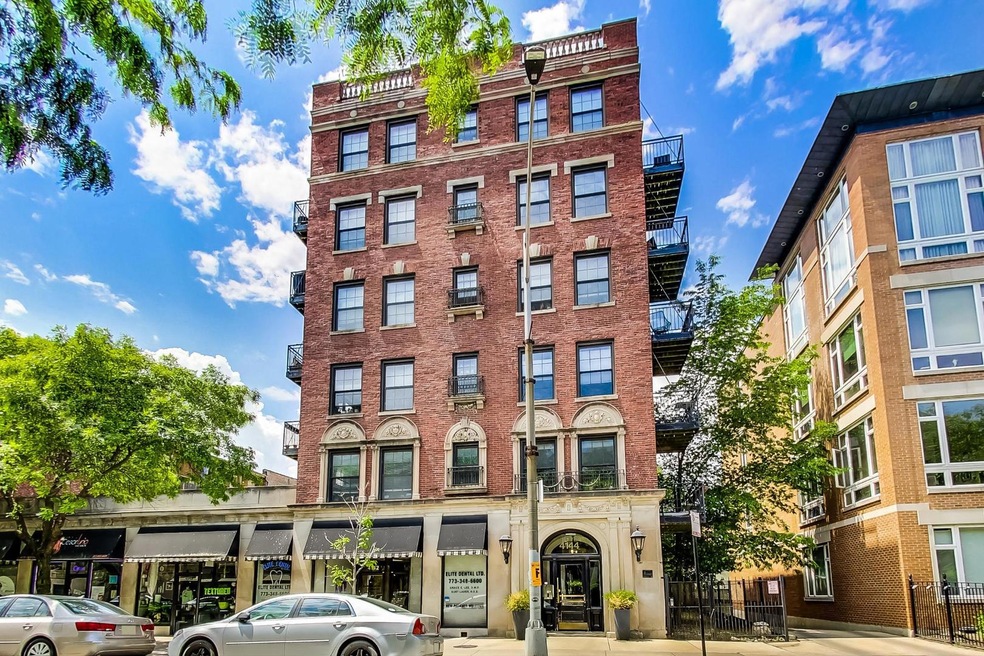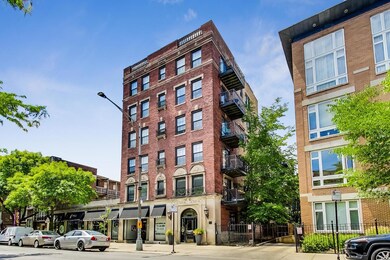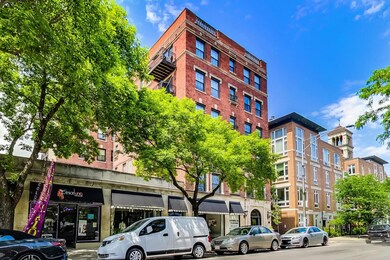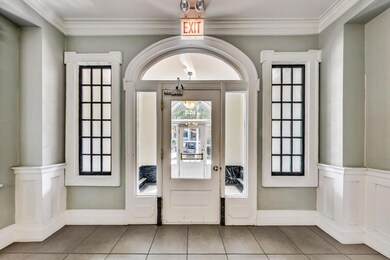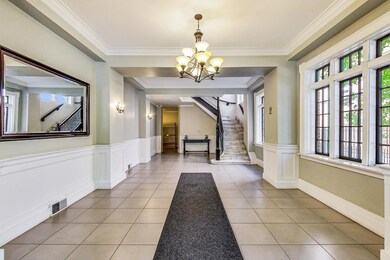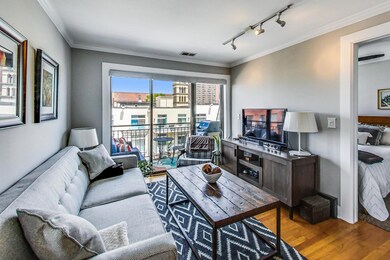
Estimated Value: $266,000 - $277,000
Highlights
- Fitness Center
- Home Office
- Elevator
- Wood Flooring
- Sundeck
- 1-minute walk to Buena Circle Park
About This Home
As of August 2023Welcome to this stunning 1 bedroom plus den/office and 1 bathroom condo located in the highly desirable Buena Park neighborhood! Situated in a well-maintained building, this spacious corner unit is flooded with natural light. Step inside and you'll immediately notice the open-concept living and dining area, perfect for entertaining guests or enjoying a quiet night in. The beautiful hardwood floors and crown molding add a touch of elegance to the space. The cozy kitchen is equipped with stainless steel appliances, granite countertops, and plenty of storage space, making it a joy to cook and entertain in. The den/office is a versatile space that can be used as a work-from-home area, workout space or a bedroom and situated across from the fully updated bathroom. Each room has custom Hunter Douglas blinds that include black-out blinds in the bedroom for added night-time relaxation. In unit washer/dryer and ample amount of storage space. The shared rooftop deck is perfect for summer nights with gorgeous lake and skyline views. Ideally located in walking distance to the Red Line, parks, beaches, shopping, cafes and Wrigley you can quickly and easily explore everything Chicago has to offer.
Last Agent to Sell the Property
@properties Christie's International Real Estate License #475166467 Listed on: 06/05/2023

Last Buyer's Agent
Brendan Perlin
Baird & Warner License #475173376

Property Details
Home Type
- Condominium
Est. Annual Taxes
- $3,639
Year Built
- Built in 1931
Lot Details
- 0.44
HOA Fees
- $338 Monthly HOA Fees
Home Design
- Brick Exterior Construction
Interior Spaces
- Family Room
- Combination Dining and Living Room
- Home Office
- Storage Room
Kitchen
- Range
- Microwave
- Dishwasher
Flooring
- Wood
- Carpet
Bedrooms and Bathrooms
- 1 Bedroom
- 1 Potential Bedroom
- 1 Full Bathroom
Laundry
- Laundry Room
- Dryer
- Washer
Schools
- Brenneman Elementary School
Utilities
- Forced Air Heating and Cooling System
- Heating System Uses Natural Gas
- Lake Michigan Water
Community Details
Overview
- Association fees include water, insurance, security, exercise facilities, exterior maintenance, lawn care, scavenger
- 59 Units
- Property managed by Kass Mgmt
- 6-Story Property
Amenities
- Sundeck
- Elevator
- Community Storage Space
Recreation
- Fitness Center
- Bike Trail
Pet Policy
- Dogs and Cats Allowed
Security
- Resident Manager or Management On Site
Ownership History
Purchase Details
Home Financials for this Owner
Home Financials are based on the most recent Mortgage that was taken out on this home.Purchase Details
Home Financials for this Owner
Home Financials are based on the most recent Mortgage that was taken out on this home.Purchase Details
Home Financials for this Owner
Home Financials are based on the most recent Mortgage that was taken out on this home.Similar Homes in Chicago, IL
Home Values in the Area
Average Home Value in this Area
Purchase History
| Date | Buyer | Sale Price | Title Company |
|---|---|---|---|
| Godoy Yovani | $245,000 | Proper Title | |
| Drake Tayler S | $222,000 | Citywide Title Corporation | |
| Berner Kevins | $229,000 | Ticor Title |
Mortgage History
| Date | Status | Borrower | Loan Amount |
|---|---|---|---|
| Open | Godoy Yovani | $196,000 | |
| Previous Owner | Drake Tyler S | $209,663 | |
| Previous Owner | Drake Tayler S | $215,340 | |
| Previous Owner | Berner Kevin S | $34,300 | |
| Previous Owner | Berner Kevins | $183,100 |
Property History
| Date | Event | Price | Change | Sq Ft Price |
|---|---|---|---|---|
| 08/11/2023 08/11/23 | Sold | $245,000 | -2.0% | -- |
| 06/13/2023 06/13/23 | Pending | -- | -- | -- |
| 06/05/2023 06/05/23 | For Sale | $249,999 | -- | -- |
Tax History Compared to Growth
Tax History
| Year | Tax Paid | Tax Assessment Tax Assessment Total Assessment is a certain percentage of the fair market value that is determined by local assessors to be the total taxable value of land and additions on the property. | Land | Improvement |
|---|---|---|---|---|
| 2024 | $3,816 | $21,910 | $2,276 | $19,634 |
| 2023 | $3,697 | $20,780 | $1,959 | $18,821 |
| 2022 | $3,697 | $20,780 | $1,959 | $18,821 |
| 2021 | $3,639 | $20,779 | $1,958 | $18,821 |
| 2020 | $3,489 | $18,223 | $1,405 | $16,818 |
| 2019 | $3,508 | $20,279 | $1,405 | $18,874 |
| 2018 | $3,575 | $20,906 | $1,405 | $19,501 |
| 2017 | $2,150 | $13,031 | $1,221 | $11,810 |
| 2016 | $2,177 | $13,031 | $1,221 | $11,810 |
| 2015 | $1,972 | $13,031 | $1,221 | $11,810 |
| 2014 | $1,675 | $11,331 | $931 | $10,400 |
| 2013 | $1,583 | $11,331 | $931 | $10,400 |
Agents Affiliated with this Home
-
Amber Kardosh

Seller's Agent in 2023
Amber Kardosh
@ Properties
(773) 726-2070
4 in this area
230 Total Sales
-
Robin Phelps

Seller Co-Listing Agent in 2023
Robin Phelps
@ Properties
(773) 469-5423
5 in this area
219 Total Sales
-

Buyer's Agent in 2023
Brendan Perlin
Baird Warner
(312) 925-2391
About This Building
Map
Source: Midwest Real Estate Data (MRED)
MLS Number: 11777697
APN: 14-17-404-065-1042
- 4133 N Kenmore Ave Unit 1S
- 4133 N Kenmore Ave Unit 2S
- 4111 N Kenmore Ave Unit 1NG
- 4124 N Kenmore Ave Unit GS
- 4150 N Kenmore Ave Unit 206
- 4114 N Kenmore Ave Unit 1S
- 4108 N Kenmore Ave Unit GS
- 1050 W Buena Ave Unit 1A
- 4234 N Hazel St
- 930 W Cuyler Ave Unit 3W
- 849 W Belle Plaine Ave Unit G
- 847 W Belle Plaine Ave Unit G
- 4332 N Kenmore Ave
- 4336 N Kenmore Ave Unit G
- 4247 N Hazel St
- 4350 N Broadway St Unit 810
- 4148 N Clarendon Ave Unit 1414
- 4240 N Clarendon Ave Unit 301S
- 3920 N Sheridan Rd Unit 508
- 3920 N Sheridan Rd Unit 304
- 4144 N Sheridan Rd Unit 610
- 4144 N Sheridan Rd Unit 611
- 4144 N Sheridan Rd Unit 609
- 4144 N Sheridan Rd Unit 608
- 4144 N Sheridan Rd Unit 607
- 4144 N Sheridan Rd Unit 606
- 4144 N Sheridan Rd Unit 605
- 4144 N Sheridan Rd Unit 604
- 4144 N Sheridan Rd Unit 603
- 4144 N Sheridan Rd Unit 601
- 4144 N Sheridan Rd Unit 511
- 4144 N Sheridan Rd Unit 510
- 4144 N Sheridan Rd Unit 509
- 4144 N Sheridan Rd Unit 507
- 4144 N Sheridan Rd Unit 506
- 4144 N Sheridan Rd Unit 505
- 4144 N Sheridan Rd Unit 503
- 4144 N Sheridan Rd Unit 502
- 4144 N Sheridan Rd Unit 501
- 4144 N Sheridan Rd Unit 410
