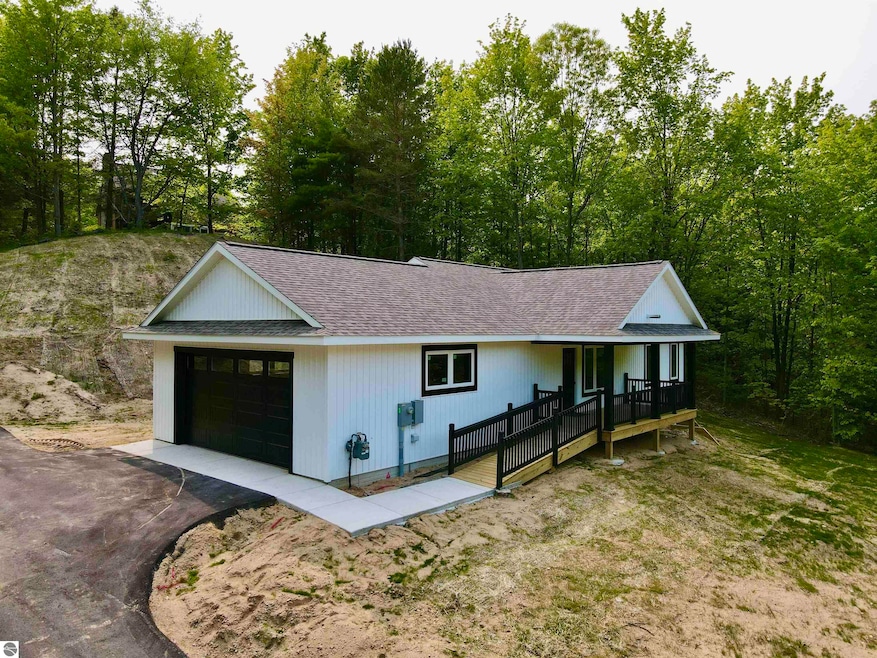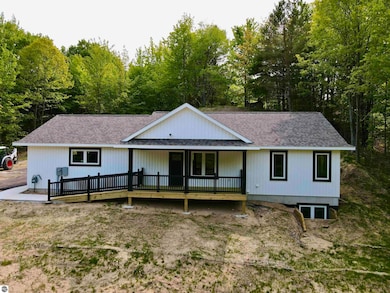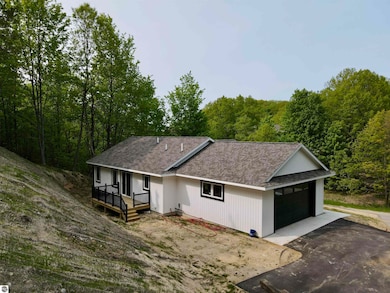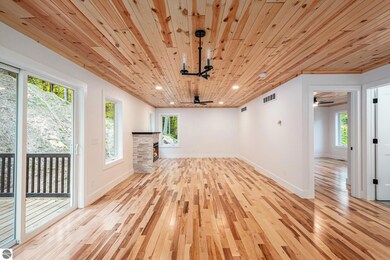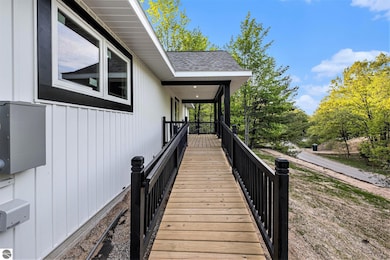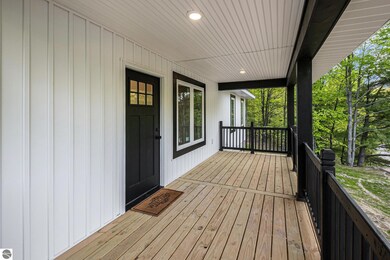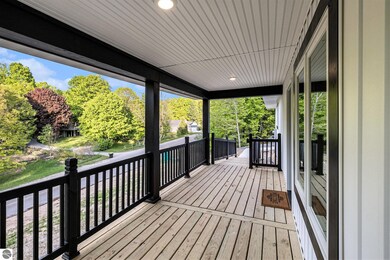
Estimated payment $4,178/month
Highlights
- New Construction
- Ranch Style House
- Granite Countertops
- Deck
- Jetted Tub in Primary Bathroom
- Covered patio or porch
About This Home
Modern New Construction in the Heart of Leelanau County. Nestled in the scenic hills of Cedar this new construction home offers a perfect blend of rustic elegance and contemporary comfort. Boasting 3 bedrooms and 2 bathrooms, the thoughtfully designed layout features an open-concept great room with soaring wood-clad ceilings, hardwood floors, and a cozy stone fireplace as the centerpiece. The gourmet kitchen is outfitted with custom cabinetry, granite countertops, a spacious island, and modern pendant lighting — ideal for entertaining or daily living. The home also features a tankless hot water heater. Enjoy peaceful mornings or relaxing evenings on the back porch that looks out over a wooded landscape. The lower level adds a family room and two bedrooms. The two-car garage provides ample storage for toys and your cars. Set on nearly half an acre, this home sits just minutes from Good Harbor Beach, the Sleeping Bear Dunes, and all the charm of Leelanau County’s golf courses, wineries, trails, and lakes. A true Northern Michigan retreat ready to enjoy year-round or seasonally.
Home Details
Home Type
- Single Family
Est. Annual Taxes
- $360
Year Built
- Built in 2025 | New Construction
Lot Details
- 0.49 Acre Lot
- Lot Dimensions are 139x175x168x133
- Sloped Lot
- The community has rules related to zoning restrictions
Home Design
- Ranch Style House
- Poured Concrete
- Frame Construction
- Asphalt Roof
- Vinyl Siding
Interior Spaces
- 1,965 Sq Ft Home
- Gas Fireplace
Kitchen
- Kitchen Island
- Granite Countertops
Bedrooms and Bathrooms
- 3 Bedrooms
- 2 Full Bathrooms
- Jetted Tub in Primary Bathroom
Basement
- Basement Fills Entire Space Under The House
- Basement Window Egress
Parking
- 2 Car Attached Garage
- Private Driveway
Outdoor Features
- Deck
- Covered patio or porch
Utilities
- Forced Air Heating and Cooling System
- Well
- Tankless Water Heater
- Cable TV Available
Map
Home Values in the Area
Average Home Value in this Area
Tax History
| Year | Tax Paid | Tax Assessment Tax Assessment Total Assessment is a certain percentage of the fair market value that is determined by local assessors to be the total taxable value of land and additions on the property. | Land | Improvement |
|---|---|---|---|---|
| 2025 | $360 | $107,100 | $0 | $0 |
| 2024 | $267 | $13,000 | $0 | $0 |
| 2023 | $264 | $10,000 | $0 | $0 |
| 2022 | $308 | $10,000 | $0 | $0 |
| 2021 | $179 | $10,000 | $0 | $0 |
| 2020 | $179 | $10,000 | $0 | $0 |
| 2019 | $151 | $10,000 | $0 | $0 |
| 2018 | -- | $10,000 | $0 | $0 |
| 2017 | -- | $10,000 | $0 | $0 |
| 2016 | -- | $13,000 | $0 | $0 |
| 2015 | -- | $13,000 | $0 | $0 |
| 2014 | -- | $16,500 | $0 | $0 |
Property History
| Date | Event | Price | Change | Sq Ft Price |
|---|---|---|---|---|
| 05/30/2025 05/30/25 | For Sale | $749,000 | -- | $381 / Sq Ft |
Similar Homes in Cedar, MI
Source: Northern Great Lakes REALTORS® MLS
MLS Number: 1934520
APN: 003-400-028-00
- 2785 E Sugar Maple Dr
- 0000 Sugar Maple Dr
- Lot 10 S Club Dr Unit 10
- Unit 15 S Club Dr Unit 15
- Unit 6 S Club Dr Unit 6
- Lot 9 S Club Dr Unit 9
- 5000 S Townhouse Dr Unit B4
- 4237 Hemlock Rd
- 2455 E Meander Ln
- Lots 32 & 33 Ski View Cir Unit 32+33
- lot 6 E Harbor Hwy
- Lot 5 E Harbor Hwy
- Lot 7 E Harbor Hwy
- 1744 E Old Mountain Rd
- 3101 E Hohnke Rd
- 149 E Harbor Hwy
- 161 W Nachazel Rd
- Lot B E Bodus Rd
- Lot A E Bodus Rd
- TBD E Bodus Rd
- 4300 S Winged Foot Cir Unit C15
- 947 S Richter Rd
- 6028 Traverse Edge Way
- 6444 Cedar Run
- 12300 S Lovell Ln
- 714 #310 Randolph St
- 3860 N Long Lake Rd
- 209 S Cedar St Unit B
- 309 W Front St
- 232 E State St
- 115 E Eighth St Unit Ivy
- 544 E State St
- 114 E Twelfth St
- 609 Bloomfield Rd
- 1310 Peninsula Ct
- 3686 Matador W
- 1542 Simsbury St
- 1473 Greenbrier Dr
- 2516 Crossing Cir
- 2054 Essex View Dr
