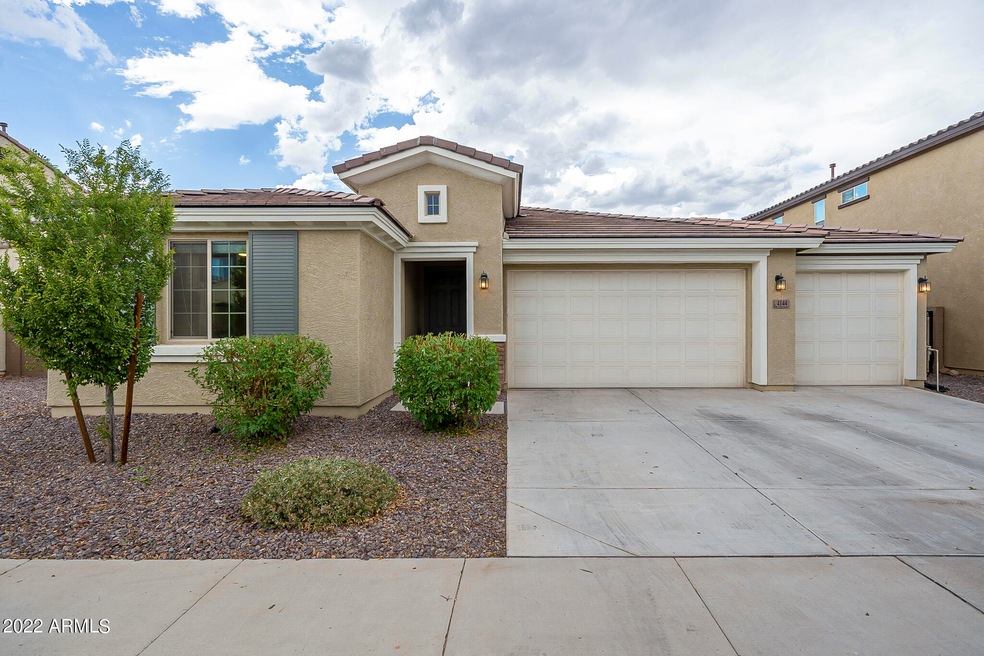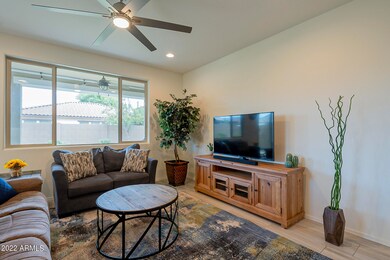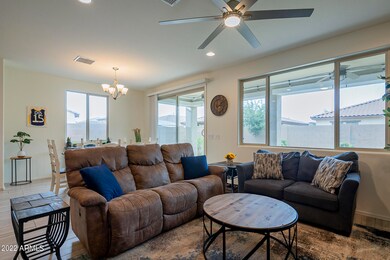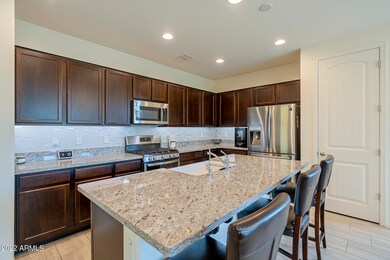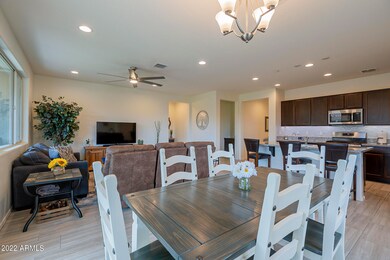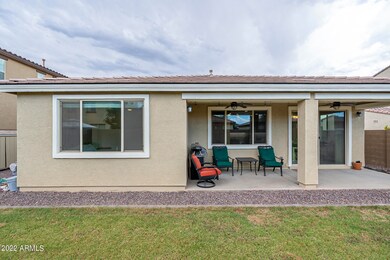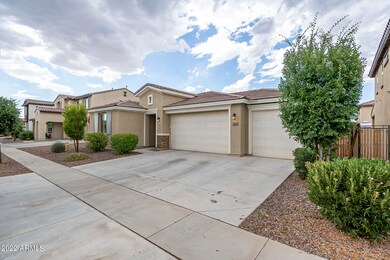
4144 W Winston Dr Laveen, AZ 85339
Laveen NeighborhoodEstimated Value: $402,000 - $425,000
Highlights
- Granite Countertops
- Covered patio or porch
- Eat-In Kitchen
- Phoenix Coding Academy Rated A
- 3 Car Direct Access Garage
- Double Pane Windows
About This Home
As of July 2022Beautiful home in this amazing Laveen neighborhood, with a 3 car garage & pristine curb appeal. Neutral tile floors, window blinds, ceiling fans, & dining area with upgraded lighting. Stunning kitchen with a center kitchen island, granite counters, breakfast bar, farm house sink, under counter lighting, pantry, SS appliances, glass tile backsplash, & plenty of wood cabinets with crown molding. 3rd car garage stall opens through to backyard which allows you to store all your toys or expand your entertaining! Pride of ownership throughout. Carpet only in bedrooms. Master suite has walk in closet and separate toilet area. Large backyard with covered patio, storage shed & green area for playtime! Close to shopping, several schools, churches, parks and library. Easy access to 202 S and I10
Last Buyer's Agent
Margot Boulanger
AZ Advance Realty, LLC License #SA645274000
Home Details
Home Type
- Single Family
Est. Annual Taxes
- $2,589
Year Built
- Built in 2018
Lot Details
- 5,640 Sq Ft Lot
- Block Wall Fence
- Front and Back Yard Sprinklers
- Grass Covered Lot
HOA Fees
- $99 Monthly HOA Fees
Parking
- 3 Car Direct Access Garage
- Side or Rear Entrance to Parking
- Garage Door Opener
Home Design
- Wood Frame Construction
- Tile Roof
- Stucco
Interior Spaces
- 1,607 Sq Ft Home
- 1-Story Property
- Ceiling height of 9 feet or more
- Ceiling Fan
- Double Pane Windows
- Washer and Dryer Hookup
Kitchen
- Eat-In Kitchen
- Breakfast Bar
- Built-In Microwave
- Kitchen Island
- Granite Countertops
Flooring
- Carpet
- Tile
Bedrooms and Bathrooms
- 3 Bedrooms
- 2 Bathrooms
- Dual Vanity Sinks in Primary Bathroom
Accessible Home Design
- No Interior Steps
Outdoor Features
- Covered patio or porch
- Outdoor Storage
Schools
- Vista Del Sur Accelerated Elementary And Middle School
- Cesar Chavez High School
Utilities
- Central Air
- Heating System Uses Natural Gas
- Water Purifier
- High Speed Internet
- Cable TV Available
Listing and Financial Details
- Tax Lot 345
- Assessor Parcel Number 300-14-615
Community Details
Overview
- Association fees include ground maintenance
- Trestle Management Association, Phone Number (480) 422-0888
- Built by K Hovnanian
- Montana Vista Replat Subdivision
Recreation
- Community Playground
- Bike Trail
Ownership History
Purchase Details
Home Financials for this Owner
Home Financials are based on the most recent Mortgage that was taken out on this home.Purchase Details
Home Financials for this Owner
Home Financials are based on the most recent Mortgage that was taken out on this home.Purchase Details
Similar Homes in the area
Home Values in the Area
Average Home Value in this Area
Purchase History
| Date | Buyer | Sale Price | Title Company |
|---|---|---|---|
| Estrada Andy | $440,000 | Premier Title | |
| Boal Douglas Jon | $271,132 | New Land Title Agency Llc | |
| K Hovnanian At Montana Vista Llc | -- | New Land Title Agency Inc | |
| K Hovnanian At Great Western Building Ll | -- | New Land Title Agency | |
| K Hovnanian At Montana Vista Llc | $3,456,000 | Fidelity National Title |
Mortgage History
| Date | Status | Borrower | Loan Amount |
|---|---|---|---|
| Open | Estrada Andy | $165,000 | |
| Previous Owner | Boal Douglas Jon | $222,900 | |
| Previous Owner | Boal Douglas Jon | $239,800 |
Property History
| Date | Event | Price | Change | Sq Ft Price |
|---|---|---|---|---|
| 07/20/2022 07/20/22 | Sold | $440,000 | +2.3% | $274 / Sq Ft |
| 06/29/2022 06/29/22 | Pending | -- | -- | -- |
| 06/27/2022 06/27/22 | Price Changed | $429,900 | -4.5% | $268 / Sq Ft |
| 06/23/2022 06/23/22 | For Sale | $450,000 | -- | $280 / Sq Ft |
Tax History Compared to Growth
Tax History
| Year | Tax Paid | Tax Assessment Tax Assessment Total Assessment is a certain percentage of the fair market value that is determined by local assessors to be the total taxable value of land and additions on the property. | Land | Improvement |
|---|---|---|---|---|
| 2025 | $2,699 | $19,414 | -- | -- |
| 2024 | $2,648 | $18,489 | -- | -- |
| 2023 | $2,648 | $33,500 | $6,700 | $26,800 |
| 2022 | $2,569 | $24,170 | $4,830 | $19,340 |
| 2021 | $2,589 | $23,410 | $4,680 | $18,730 |
| 2020 | $2,520 | $21,730 | $4,340 | $17,390 |
| 2019 | $228 | $5,835 | $5,835 | $0 |
| 2018 | $218 | $4,770 | $4,770 | $0 |
| 2017 | $207 | $3,015 | $3,015 | $0 |
| 2016 | $197 | $2,595 | $2,595 | $0 |
| 2015 | $190 | $1,424 | $1,424 | $0 |
Agents Affiliated with this Home
-
Cindy Rice
C
Seller's Agent in 2022
Cindy Rice
RETSY
(623) 243-2066
1 in this area
22 Total Sales
-
M
Buyer's Agent in 2022
Margot Boulanger
AZ Advance Realty, LLC
Map
Source: Arizona Regional Multiple Listing Service (ARMLS)
MLS Number: 6423077
APN: 300-14-615
- 4229 W Magdalena Ln
- 4117 W Allen St
- 8113 S 42nd Dr
- 4125 W Gary Way
- 4413 W Samantha Way
- 8420 S 40th Dr
- 8419 S 40th Dr
- 4411 W Beverly Rd
- 4216 W Harwell Rd
- 4311 W Siesta Way
- 4302 W Dobbins Rd
- XXXX S 41st Dr Unit A
- 8615 S 45th Glen
- 4617 W Alicia Dr
- 3928 W La Mirada Dr
- 4605 W Beverly Rd Unit 2
- 4605 W Fawn Dr
- 4539 W Beautiful Ln
- 9313 S 39th Dr
- 4613 W Fawn Dr
- 4144 W Winston Dr
- 4140 W Winston Dr
- 4148 W Winston Dr
- 4205 W Coles Rd
- 4136 W Winston Dr
- 4209 W Coles Rd
- 4139 W Coles Rd
- 4145 W Winston Dr
- 4213 W Coles Rd
- 4214 W Winston Dr
- 4132 W Winston Dr
- 4149 W Winston Dr
- 4135 W Coles Rd
- 4217 W Coles Rd
- 4213 W Winston Dr
- 8515 S 41st Glen
- 4218 W Winston Dr
- 4146 W Ardmore Rd
- 4221 W Coles Rd
- 4150 W Ardmore Rd
