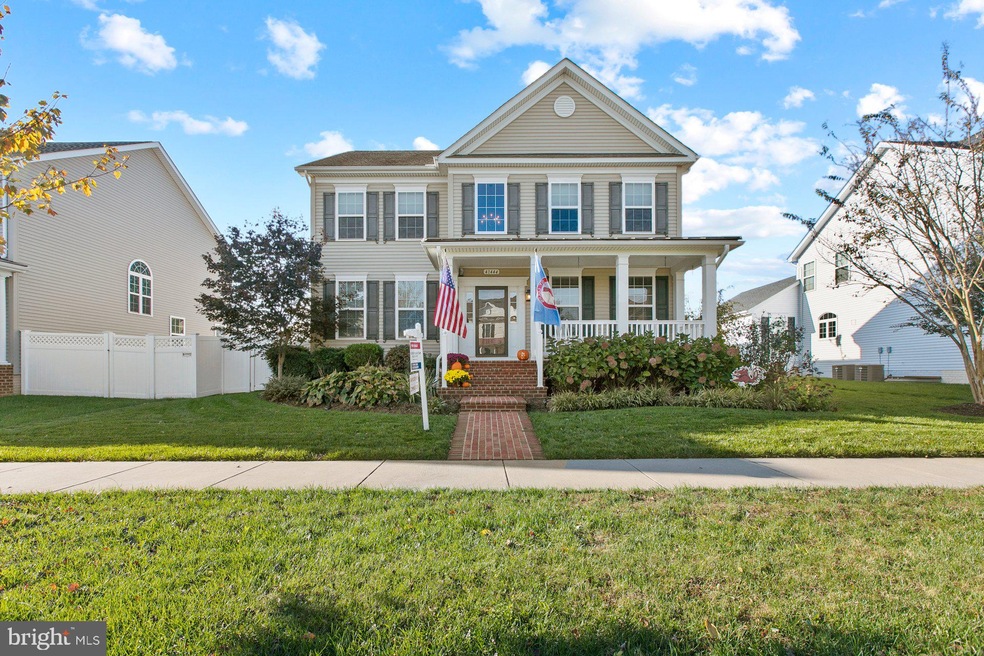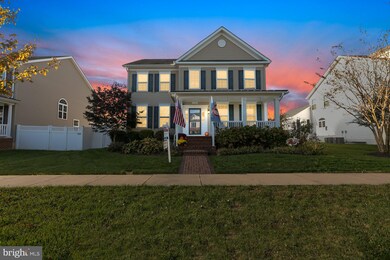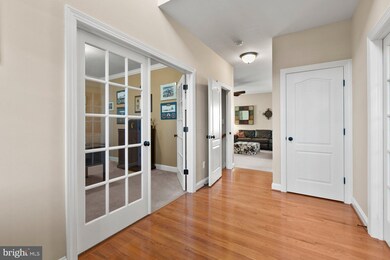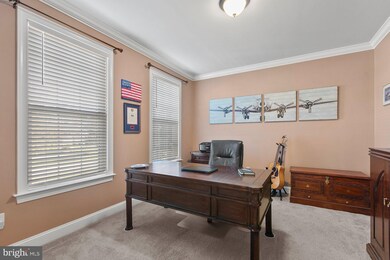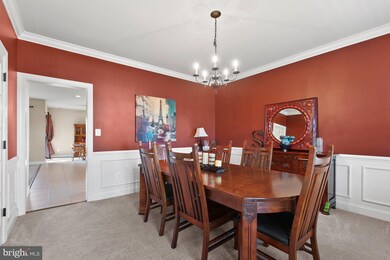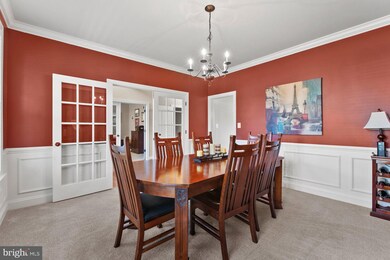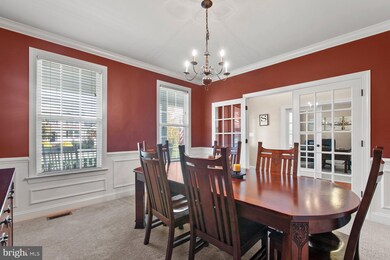
41444 Culpepper Way Leonardtown, MD 20650
Highlights
- Colonial Architecture
- Community Pool
- Tankless Water Heater
- Captain Walter Francis Duke Elementary School Rated A-
- 2 Car Attached Garage
- Central Air
About This Home
As of December 2020Step into this gorgeous village series home built by Quality Built Homes! Located in popular Leonard's Grant! This neighborhood has so many wonderful amenities...community pool, playgrounds, tennis courts, basketball courts, clubhouse, and so many neighborhood activities! This home is just steps away from the community pool, clubhouse, and green. A short walk to the new library, elementary school and senior center. Just a couple of minutes to downtown Leonardtown, the waterfront wharf, shopping, fitness studios, and dining! This home is the perfect size with 4 bedrooms, 3.5 baths, and a fully finished basement. You'll love the open concept kitchen with ample cabinet space, pantry, double wall oven, gas cooktop, and upgraded french door refrigerator! The main floor office offers privacy with glass french doors and lots of natural light. The spacious dining room also has french doors and could serve as a 2nd office for virtual learning if needed. The spacious family room is open to the kitchen and is perfect for entertaining, relaxing, and enjoying the beautiful gas fireplace. Upstairs you will find a spacious owners suite with huge walk in closet and ensuite bath featuring his/her vanities, the popular grand shower, and corner soaking tub. The additional bedrooms are large enough to accommodate queen beds and still have room for more furniture. The finished basement features a fully finished bathroom, bedroom, and theatre area with HDMI hookups for your home theatre system. Relax on the southern style front porch or back deck and enjoy your fenced in rear yard. The 2 car rear load garage has plenty of storage and leads to the large mudroom area. BONUS...this home includes a lawn irrigation system! AND the front yard lawn maintenance and landscaping is included in your HOA dues!! Don't miss your chance to own this home.
Last Agent to Sell the Property
EXP Realty, LLC License #648164 Listed on: 11/04/2020

Home Details
Home Type
- Single Family
Est. Annual Taxes
- $4,132
Year Built
- Built in 2011
Lot Details
- 7,150 Sq Ft Lot
- Vinyl Fence
- Property is zoned PUDM
HOA Fees
- $73 Monthly HOA Fees
Parking
- 2 Car Attached Garage
- Rear-Facing Garage
Home Design
- Colonial Architecture
- Vinyl Siding
Interior Spaces
- Property has 3 Levels
- Ceiling Fan
- Gas Fireplace
- Laundry on main level
Bedrooms and Bathrooms
Finished Basement
- Walk-Up Access
- Exterior Basement Entry
- Sump Pump
Schools
- Captain Walter Francis Duke Elementary School
- Leonardtown Middle School
- Leonardtown High School
Utilities
- Central Air
- Heat Pump System
- Heating System Powered By Leased Propane
- Tankless Water Heater
- Bottled Gas Water Heater
Listing and Financial Details
- Tax Lot 20
- Assessor Parcel Number 1903078442
Community Details
Overview
- Leonards Grant Subdivision
Recreation
- Community Pool
Ownership History
Purchase Details
Home Financials for this Owner
Home Financials are based on the most recent Mortgage that was taken out on this home.Purchase Details
Home Financials for this Owner
Home Financials are based on the most recent Mortgage that was taken out on this home.Purchase Details
Home Financials for this Owner
Home Financials are based on the most recent Mortgage that was taken out on this home.Purchase Details
Home Financials for this Owner
Home Financials are based on the most recent Mortgage that was taken out on this home.Similar Homes in Leonardtown, MD
Home Values in the Area
Average Home Value in this Area
Purchase History
| Date | Type | Sale Price | Title Company |
|---|---|---|---|
| Deed | $456,000 | Bayview Title Llc | |
| Deed | $410,000 | None Available | |
| Deed | -- | -- | |
| Deed | -- | -- | |
| Deed | $386,844 | Bridgeview Title Llc | |
| Deed | -- | -- | |
| Deed | -- | -- |
Mortgage History
| Date | Status | Loan Amount | Loan Type |
|---|---|---|---|
| Previous Owner | $441,350 | New Conventional | |
| Previous Owner | $416,996 | No Value Available | |
| Previous Owner | $416,996 | New Conventional | |
| Previous Owner | $388,432 | VA | |
| Previous Owner | $395,161 | VA | |
| Previous Owner | $395,161 | VA |
Property History
| Date | Event | Price | Change | Sq Ft Price |
|---|---|---|---|---|
| 12/14/2020 12/14/20 | Sold | $456,000 | -1.5% | $141 / Sq Ft |
| 11/10/2020 11/10/20 | Price Changed | $463,000 | +2.4% | $143 / Sq Ft |
| 11/08/2020 11/08/20 | Pending | -- | -- | -- |
| 11/04/2020 11/04/20 | For Sale | $452,000 | +10.2% | $140 / Sq Ft |
| 06/17/2016 06/17/16 | Sold | $410,000 | -1.7% | $117 / Sq Ft |
| 04/23/2016 04/23/16 | Pending | -- | -- | -- |
| 04/11/2016 04/11/16 | For Sale | $417,000 | -- | $119 / Sq Ft |
Tax History Compared to Growth
Tax History
| Year | Tax Paid | Tax Assessment Tax Assessment Total Assessment is a certain percentage of the fair market value that is determined by local assessors to be the total taxable value of land and additions on the property. | Land | Improvement |
|---|---|---|---|---|
| 2024 | $5,138 | $430,700 | $0 | $0 |
| 2023 | $4,723 | $406,500 | $0 | $0 |
| 2022 | $4,470 | $382,300 | $102,800 | $279,500 |
| 2021 | $3,903 | $374,400 | $0 | $0 |
| 2020 | $3,821 | $366,500 | $0 | $0 |
| 2019 | $3,739 | $358,600 | $97,800 | $260,800 |
| 2018 | $3,662 | $351,167 | $0 | $0 |
| 2017 | $3,567 | $343,733 | $0 | $0 |
| 2016 | -- | $336,300 | $0 | $0 |
| 2015 | $1,653 | $332,433 | $0 | $0 |
| 2014 | $1,653 | $328,567 | $0 | $0 |
Agents Affiliated with this Home
-

Seller's Agent in 2020
Sarah Mulford-Martin
EXP Realty, LLC
(410) 279-6341
44 in this area
150 Total Sales
-

Buyer's Agent in 2020
Kristen Willets
RE/MAX
(607) 372-9837
14 in this area
131 Total Sales
-

Seller's Agent in 2016
MaryAnne Crewse
O'Brien Realty
(301) 904-9447
25 in this area
69 Total Sales
-
L
Buyer's Agent in 2016
Larry Brown
Franzen Realtors, Inc.
(301) 904-1206
9 Total Sales
Map
Source: Bright MLS
MLS Number: MDSM172664
APN: 03-078442
- 41474 Charismatic Way
- 41430 Challedon Way
- 41460 Challedon Way
- 23534 Belmar Dr
- 41402 Silver Charm Ct
- 23647 Hansel Ct
- 41430 Whimsical Ct
- 23348 Lindsay Dr
- 23392 Marview Ct
- 23265 Lindsay Dr
- 23264 Lindsay Dr
- 23246 Lindsay Dr
- 23275 Jenifer Ct
- 23242 Clarks Rest Rd
- 41412 Doctors Crossing Rd
- 41535 Fairwood Ct
- 23037 Town Run Dr
- 41815 Chelsey Faye Ln
- 41810 Chelsey Faye Ln
- 41554 Briarwood Cir
