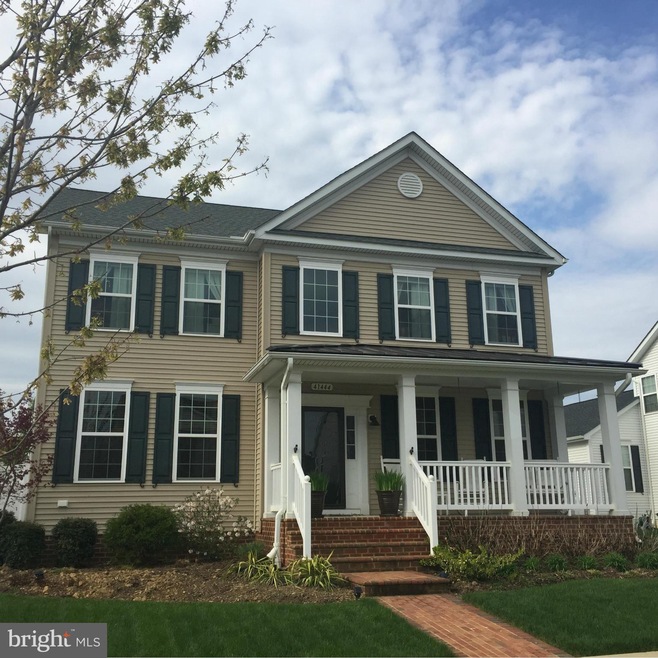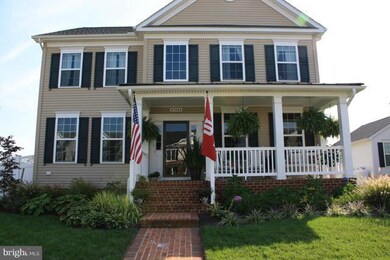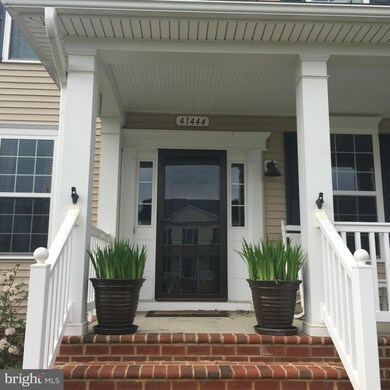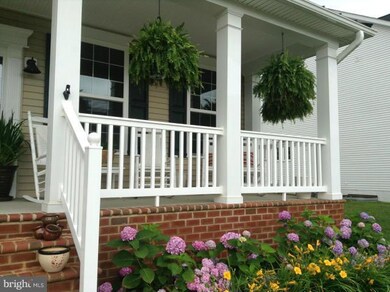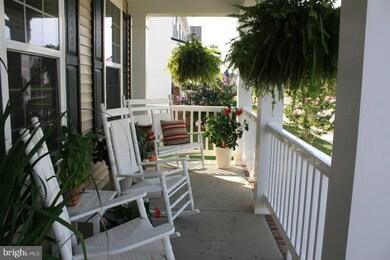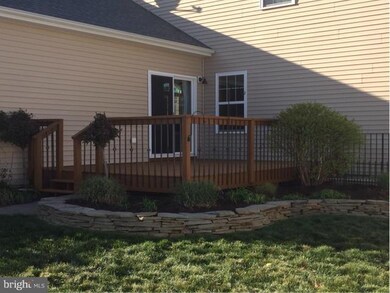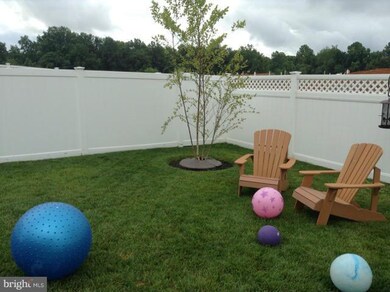
41444 Culpepper Way Leonardtown, MD 20650
Highlights
- Tennis Courts
- In Ground Pool
- Open Floorplan
- Captain Walter Francis Duke Elementary School Rated A-
- Eat-In Gourmet Kitchen
- Colonial Architecture
About This Home
As of December 2020Leonard's Grant Longmore Model.4BR/3.5BA. 3500+sf. Deluxe Eat-In Kitchen! Granite. 42' Cabinets.Vaulted Master Suite w/Walk-in closet.Lux Bath.Walk-in 4' shower.Garden Tub.Dual Sinks. French doors.Office. Sep Formal DR. Fenced yard.Generator Hook-Up. Prof.landscaping. Basement RecRoom.Guest Rm & Full Bath.Sprinkler system! NO deferred water /sewer fees! 3% Buyer Closing help w/full price offer!
Last Agent to Sell the Property
O'Brien Realty ERA Powered License #616754 Listed on: 04/11/2016

Home Details
Home Type
- Single Family
Est. Annual Taxes
- $3,627
Year Built
- Built in 2011
Lot Details
- 7,150 Sq Ft Lot
- Privacy Fence
- Vinyl Fence
- Stone Retaining Walls
- Back Yard Fenced
- Decorative Fence
- Landscaped
- Extensive Hardscape
- Sprinkler System
- Property is in very good condition
- Property is zoned PUDM
HOA Fees
- $55 Monthly HOA Fees
Parking
- 2 Car Attached Garage
- Garage Door Opener
Home Design
- Colonial Architecture
- Brick Exterior Construction
- Vinyl Siding
Interior Spaces
- Property has 3 Levels
- Open Floorplan
- Chair Railings
- Crown Molding
- Ceiling Fan
- Fireplace With Glass Doors
- Fireplace Mantel
- Window Treatments
- Entrance Foyer
- Family Room Off Kitchen
- Dining Room
- Den
- Game Room
- Storage Room
- Laundry Room
- Wood Flooring
Kitchen
- Eat-In Gourmet Kitchen
- Breakfast Area or Nook
- Built-In Self-Cleaning Double Oven
- Cooktop
- Ice Maker
- Dishwasher
- Kitchen Island
- Upgraded Countertops
- Disposal
- Instant Hot Water
Bedrooms and Bathrooms
- 4 Bedrooms
- En-Suite Bathroom
- 3.5 Bathrooms
Finished Basement
- Heated Basement
- Basement Fills Entire Space Under The House
- Connecting Stairway
- Exterior Basement Entry
- Sump Pump
Home Security
- Home Security System
- Motion Detectors
- Carbon Monoxide Detectors
- Fire and Smoke Detector
Outdoor Features
- In Ground Pool
- Tennis Courts
- Deck
- Porch
Schools
- Leonardtown Middle School
- Leonardtown High School
Utilities
- Cooling System Utilizes Bottled Gas
- Central Air
- Heating unit installed on the ceiling
- Heat Pump System
- Programmable Thermostat
- Tankless Water Heater
- Cable TV Available
Listing and Financial Details
- Tax Lot 20
- Assessor Parcel Number 1903078442
Community Details
Overview
- Association fees include lawn care front, pool(s), road maintenance, snow removal, trash
- Built by QBHI
- Leonards Grant Subdivision, Longmore Floorplan
Amenities
- Picnic Area
- Common Area
- Clubhouse
Recreation
- Tennis Courts
- Soccer Field
- Community Basketball Court
- Community Playground
Ownership History
Purchase Details
Home Financials for this Owner
Home Financials are based on the most recent Mortgage that was taken out on this home.Purchase Details
Home Financials for this Owner
Home Financials are based on the most recent Mortgage that was taken out on this home.Purchase Details
Home Financials for this Owner
Home Financials are based on the most recent Mortgage that was taken out on this home.Purchase Details
Home Financials for this Owner
Home Financials are based on the most recent Mortgage that was taken out on this home.Similar Homes in Leonardtown, MD
Home Values in the Area
Average Home Value in this Area
Purchase History
| Date | Type | Sale Price | Title Company |
|---|---|---|---|
| Deed | $456,000 | Bayview Title Llc | |
| Deed | $410,000 | None Available | |
| Deed | -- | -- | |
| Deed | -- | -- | |
| Deed | $386,844 | Bridgeview Title Llc | |
| Deed | -- | -- | |
| Deed | -- | -- |
Mortgage History
| Date | Status | Loan Amount | Loan Type |
|---|---|---|---|
| Previous Owner | $441,350 | New Conventional | |
| Previous Owner | $416,996 | No Value Available | |
| Previous Owner | $416,996 | New Conventional | |
| Previous Owner | $388,432 | VA | |
| Previous Owner | $395,161 | VA | |
| Previous Owner | $395,161 | VA |
Property History
| Date | Event | Price | Change | Sq Ft Price |
|---|---|---|---|---|
| 12/14/2020 12/14/20 | Sold | $456,000 | -1.5% | $141 / Sq Ft |
| 11/10/2020 11/10/20 | Price Changed | $463,000 | +2.4% | $143 / Sq Ft |
| 11/08/2020 11/08/20 | Pending | -- | -- | -- |
| 11/04/2020 11/04/20 | For Sale | $452,000 | +10.2% | $140 / Sq Ft |
| 06/17/2016 06/17/16 | Sold | $410,000 | -1.7% | $117 / Sq Ft |
| 04/23/2016 04/23/16 | Pending | -- | -- | -- |
| 04/11/2016 04/11/16 | For Sale | $417,000 | -- | $119 / Sq Ft |
Tax History Compared to Growth
Tax History
| Year | Tax Paid | Tax Assessment Tax Assessment Total Assessment is a certain percentage of the fair market value that is determined by local assessors to be the total taxable value of land and additions on the property. | Land | Improvement |
|---|---|---|---|---|
| 2024 | $5,138 | $430,700 | $0 | $0 |
| 2023 | $4,723 | $406,500 | $0 | $0 |
| 2022 | $4,470 | $382,300 | $102,800 | $279,500 |
| 2021 | $3,903 | $374,400 | $0 | $0 |
| 2020 | $3,821 | $366,500 | $0 | $0 |
| 2019 | $3,739 | $358,600 | $97,800 | $260,800 |
| 2018 | $3,662 | $351,167 | $0 | $0 |
| 2017 | $3,567 | $343,733 | $0 | $0 |
| 2016 | -- | $336,300 | $0 | $0 |
| 2015 | $1,653 | $332,433 | $0 | $0 |
| 2014 | $1,653 | $328,567 | $0 | $0 |
Agents Affiliated with this Home
-
Sarah Mulford-Martin

Seller's Agent in 2020
Sarah Mulford-Martin
EXP Realty, LLC
(410) 279-6341
151 Total Sales
-
Kristen Willets

Buyer's Agent in 2020
Kristen Willets
RE/MAX
(607) 372-9837
129 Total Sales
-
MaryAnne Crewse

Seller's Agent in 2016
MaryAnne Crewse
O'Brien Realty
(301) 904-9447
70 Total Sales
-
Larry Brown
L
Buyer's Agent in 2016
Larry Brown
Franzen Realtors, Inc.
(301) 904-1206
9 Total Sales
Map
Source: Bright MLS
MLS Number: 1001109397
APN: 03-078442
- 41430 Challedon Way
- 23578 Pine Bluff Way
- 23641 Belmar Dr
- 23534 Belmar Dr
- 23558 Belmar Dr
- 41402 Silver Charm Ct
- 41430 Whimsical Ct
- 23348 Lindsay Dr
- 23264 Lindsay Dr
- 23275 Jenifer Ct
- 23278 Applewood Ln
- 23266 Clarks Rest Rd
- 23242 Clarks Rest Rd
- 23350 Potato Hill Farm Ln
- 41412 Doctors Crossing Rd
- 41535 Fairwood Ct
- 23433 Grovewood Ct
- 41815 Chelsey Faye Ln
- 23055 Town Run Dr
- 41810 Chelsey Faye Ln
