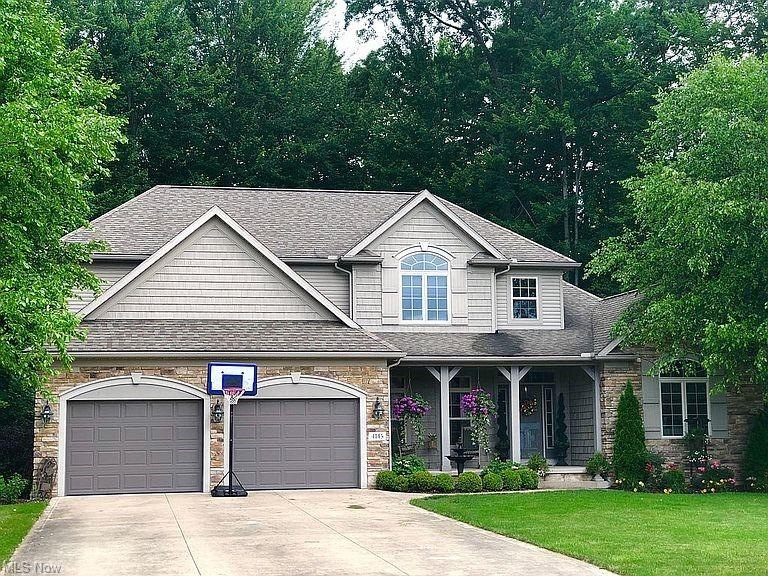
4145 Camelot Ct Copley, OH 44321
Highlights
- Deck
- Contemporary Architecture
- Porch
- Richfield Elementary School Rated A-
- 1 Fireplace
- 2 Car Attached Garage
About This Home
As of August 2021This home is located at 4145 Camelot Ct, Copley, OH 44321 and is currently priced at $580,000, approximately $198 per square foot. This property was built in 2007. 4145 Camelot Ct is a home located in Summit County with nearby schools including Richfield Elementary School, Bath Elementary School, and Revere Middle School.
Last Agent to Sell the Property
Non-Member Non-Member
Non-Member License #9999 Listed on: 05/19/2021
Home Details
Home Type
- Single Family
Est. Annual Taxes
- $9,179
Year Built
- Built in 2007
Lot Details
- 0.96 Acre Lot
- Lot Dimensions are 47x294
Home Design
- Contemporary Architecture
- Asphalt Roof
- Stone Siding
- Vinyl Construction Material
Interior Spaces
- 2,923 Sq Ft Home
- 2-Story Property
- Sound System
- 1 Fireplace
Kitchen
- Range
- Microwave
- Dishwasher
- Disposal
Bedrooms and Bathrooms
- 4 Bedrooms | 1 Main Level Bedroom
Laundry
- Dryer
- Washer
Finished Basement
- Basement Fills Entire Space Under The House
- Sump Pump
Home Security
- Home Security System
- Carbon Monoxide Detectors
- Fire and Smoke Detector
Parking
- 2 Car Attached Garage
- Garage Drain
- Garage Door Opener
Outdoor Features
- Deck
- Porch
Utilities
- Forced Air Heating and Cooling System
- Heating System Uses Gas
Community Details
- Camelot Woods Community
Listing and Financial Details
- Assessor Parcel Number 1702260
Ownership History
Purchase Details
Home Financials for this Owner
Home Financials are based on the most recent Mortgage that was taken out on this home.Purchase Details
Purchase Details
Home Financials for this Owner
Home Financials are based on the most recent Mortgage that was taken out on this home.Purchase Details
Similar Homes in the area
Home Values in the Area
Average Home Value in this Area
Purchase History
| Date | Type | Sale Price | Title Company |
|---|---|---|---|
| Warranty Deed | $580,000 | None Available | |
| Quit Claim Deed | -- | None Listed On Document | |
| Survivorship Deed | $400,000 | None Available | |
| Warranty Deed | $92,500 | Buckeye Reserve Title Agency |
Mortgage History
| Date | Status | Loan Amount | Loan Type |
|---|---|---|---|
| Open | $464,000 | New Conventional | |
| Previous Owner | $310,000 | Credit Line Revolving | |
| Previous Owner | $75,000 | Credit Line Revolving | |
| Previous Owner | $340,000 | New Conventional | |
| Previous Owner | $50,000 | Credit Line Revolving |
Property History
| Date | Event | Price | Change | Sq Ft Price |
|---|---|---|---|---|
| 08/02/2021 08/02/21 | Sold | $580,000 | 0.0% | $198 / Sq Ft |
| 05/19/2021 05/19/21 | Pending | -- | -- | -- |
| 05/19/2021 05/19/21 | For Sale | $580,000 | +45.0% | $198 / Sq Ft |
| 05/31/2012 05/31/12 | Sold | $400,000 | -4.8% | $97 / Sq Ft |
| 04/15/2012 04/15/12 | Pending | -- | -- | -- |
| 03/22/2012 03/22/12 | For Sale | $420,000 | -- | $101 / Sq Ft |
Tax History Compared to Growth
Tax History
| Year | Tax Paid | Tax Assessment Tax Assessment Total Assessment is a certain percentage of the fair market value that is determined by local assessors to be the total taxable value of land and additions on the property. | Land | Improvement |
|---|---|---|---|---|
| 2025 | $10,848 | $192,570 | $41,279 | $151,291 |
| 2024 | $10,848 | $192,570 | $41,279 | $151,291 |
| 2023 | $10,848 | $192,570 | $41,279 | $151,291 |
| 2022 | $9,739 | $148,351 | $31,752 | $116,599 |
| 2021 | $9,411 | $148,152 | $31,752 | $116,400 |
| 2020 | $9,179 | $148,150 | $31,750 | $116,400 |
| 2019 | $9,073 | $136,840 | $30,130 | $106,710 |
| 2018 | $8,678 | $136,840 | $30,130 | $106,710 |
| 2017 | $7,888 | $136,840 | $30,130 | $106,710 |
| 2016 | $8,177 | $124,150 | $30,130 | $94,020 |
| 2015 | $7,888 | $124,150 | $30,130 | $94,020 |
| 2014 | $7,813 | $124,150 | $30,130 | $94,020 |
| 2013 | $8,180 | $133,030 | $30,130 | $102,900 |
Agents Affiliated with this Home
-
N
Seller's Agent in 2021
Non-Member Non-Member
Non-Member
-
Gina Luisi

Buyer's Agent in 2021
Gina Luisi
Berkshire Hathaway HomeServices Stouffer Realty
(330) 785-7792
12 in this area
165 Total Sales
-
Marilyn Latine

Seller's Agent in 2012
Marilyn Latine
Howard Hanna
(330) 802-8886
11 in this area
83 Total Sales
-
Blaise Rosser

Buyer's Agent in 2012
Blaise Rosser
Keller Williams Elevate
(330) 871-6669
2 in this area
174 Total Sales
Map
Source: MLS Now
MLS Number: 4308128
APN: 17-02260
- 522 Robinwood Ln Unit H
- 494 Arbor Ln
- 282 Hollythorn Dr
- 523 Arbor Ln
- 414 Kings Ct
- 4339 Sierra Dr
- 4212 Castle Ridge
- 443 S Hametown Rd
- 118 Lethbridge Cir
- 3800 Rothrock Place
- V/L 4655 Medina Rd
- 3719 Overlook Ct
- 4388 Wedgewood Dr
- 4012 Stonebridge Blvd
- 304 Arboretum Ct
- 3964 Preserve Ct
- 4474 Litchfield Dr
- 4590 Rockridge Way
- 4572 Litchfield Dr
- 93 N Hametown Rd
