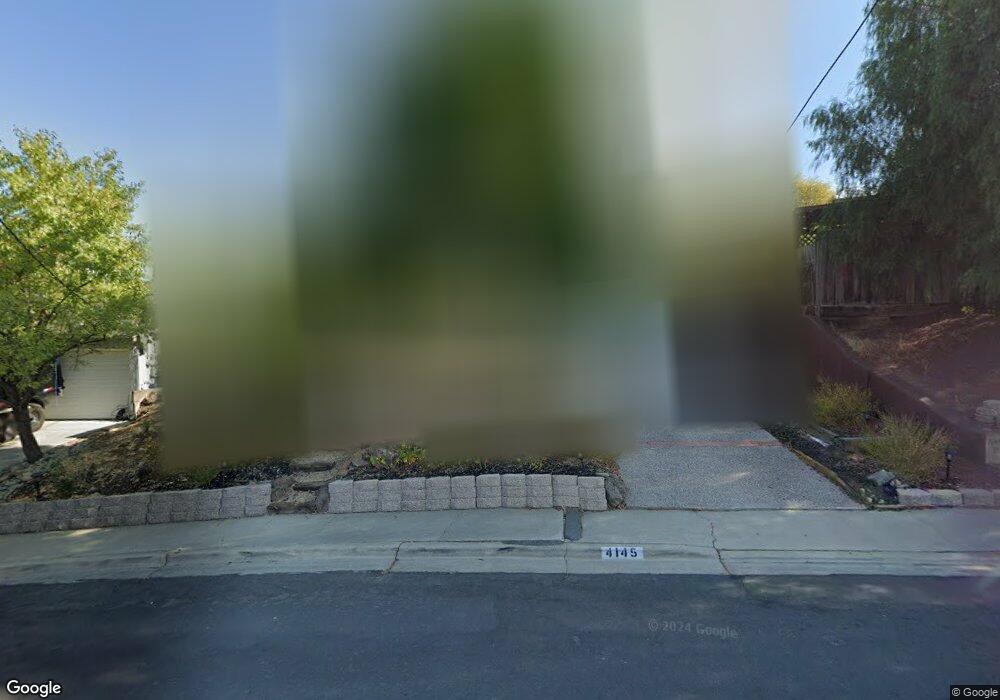4145 Kensington Dr Concord, CA 94521
Cowell/Canterbury NeighborhoodEstimated Value: $718,000 - $874,000
4
Beds
2
Baths
1,296
Sq Ft
$603/Sq Ft
Est. Value
About This Home
This home is located at 4145 Kensington Dr, Concord, CA 94521 and is currently estimated at $780,985, approximately $602 per square foot. 4145 Kensington Dr is a home located in Contra Costa County with nearby schools including El Monte Elementary School, El Dorado Middle School, and Concord High School.
Ownership History
Date
Name
Owned For
Owner Type
Purchase Details
Closed on
Dec 29, 2020
Sold by
Grimes Conor and Grimes Mckenzie M
Bought by
Grimes Conor and Grimes Mckenzie M
Current Estimated Value
Home Financials for this Owner
Home Financials are based on the most recent Mortgage that was taken out on this home.
Original Mortgage
$283,000
Outstanding Balance
$252,578
Interest Rate
2.71%
Mortgage Type
New Conventional
Estimated Equity
$528,407
Purchase Details
Closed on
Nov 20, 2018
Sold by
Gaff Michael J and Gaff Nicole M
Bought by
Grimes Conor and Mailliard Mckenzie M
Home Financials for this Owner
Home Financials are based on the most recent Mortgage that was taken out on this home.
Original Mortgage
$281,950
Interest Rate
4.8%
Mortgage Type
New Conventional
Purchase Details
Closed on
Mar 27, 2014
Sold by
Gaff Michael J
Bought by
Gaff Michael J and Gaff Nicole M
Purchase Details
Closed on
Mar 18, 2003
Sold by
Gaff Michael J and Vest Kelly A
Bought by
Gaff Michael J
Home Financials for this Owner
Home Financials are based on the most recent Mortgage that was taken out on this home.
Original Mortgage
$304,800
Interest Rate
5.79%
Mortgage Type
Purchase Money Mortgage
Purchase Details
Closed on
Aug 7, 2002
Sold by
Pennow Louis M and Pennow Michelle
Bought by
Gaff Michael J and Vest Kelley A
Home Financials for this Owner
Home Financials are based on the most recent Mortgage that was taken out on this home.
Original Mortgage
$285,600
Interest Rate
6.51%
Mortgage Type
Purchase Money Mortgage
Purchase Details
Closed on
Mar 9, 1999
Sold by
Leondar Andrew S and Andrus Barbara S
Bought by
Pennow Louis M and Pennow Michelle
Home Financials for this Owner
Home Financials are based on the most recent Mortgage that was taken out on this home.
Original Mortgage
$183,600
Interest Rate
6.73%
Mortgage Type
VA
Create a Home Valuation Report for This Property
The Home Valuation Report is an in-depth analysis detailing your home's value as well as a comparison with similar homes in the area
Home Values in the Area
Average Home Value in this Area
Purchase History
| Date | Buyer | Sale Price | Title Company |
|---|---|---|---|
| Grimes Conor | -- | Amrock Llc | |
| Grimes Conor | $582,000 | Chicago Title Company | |
| Gaff Michael J | -- | None Available | |
| Gaff Michael J | -- | First American Title Co | |
| Gaff Michael J | $357,000 | First American Title Guarant | |
| Pennow Louis M | $180,000 | Fidelity National Title Co |
Source: Public Records
Mortgage History
| Date | Status | Borrower | Loan Amount |
|---|---|---|---|
| Open | Grimes Conor | $283,000 | |
| Closed | Grimes Conor | $281,950 | |
| Previous Owner | Gaff Michael J | $304,800 | |
| Previous Owner | Gaff Michael J | $285,600 | |
| Previous Owner | Pennow Louis M | $183,600 | |
| Closed | Gaff Michael J | $53,500 | |
| Closed | Gaff Michael J | $38,100 |
Source: Public Records
Tax History Compared to Growth
Tax History
| Year | Tax Paid | Tax Assessment Tax Assessment Total Assessment is a certain percentage of the fair market value that is determined by local assessors to be the total taxable value of land and additions on the property. | Land | Improvement |
|---|---|---|---|---|
| 2025 | $7,968 | $649,115 | $423,894 | $225,221 |
| 2024 | $7,968 | $636,388 | $415,583 | $220,805 |
| 2023 | $7,820 | $623,911 | $407,435 | $216,476 |
| 2022 | $7,717 | $611,679 | $399,447 | $212,232 |
| 2021 | $7,529 | $599,686 | $391,615 | $208,071 |
| 2019 | $7,387 | $581,900 | $380,000 | $201,900 |
| 2018 | $5,907 | $462,684 | $286,395 | $176,289 |
| 2017 | $5,708 | $453,613 | $280,780 | $172,833 |
| 2016 | $5,548 | $444,720 | $275,275 | $169,445 |
| 2015 | $5,303 | $422,000 | $261,212 | $160,788 |
| 2014 | $3,938 | $308,000 | $190,647 | $117,353 |
Source: Public Records
Map
Nearby Homes
- 4129 Kensington Dr
- 1364 Cobblestone Ct
- 4112 Kensington Ct
- 1325 Sherwood Dr
- 1381 Rosal Ln
- 4161 Huckleberry Dr
- 4055 Kimberly Place
- 4065 Cowell Rd
- 1450 Bel Air Dr Unit 110
- 4081 Clayton Rd Unit 117
- 1318 Perth Ct
- 3812 Fernwood Ct
- 4380 Saint Charles Place
- 1170 Green Gables Ct
- 1187 Kaski Ln
- 4516 Spring Valley Way
- 1167 Kaski Ln
- 4513 Birch Bark Rd
- 4067 Lillian Dr
- 4317 Cowell Rd
- 4139 Kensington Dr
- 1331 Shakespeare Dr
- 1335 Shakespeare Dr
- 4136 Chaucer Dr
- 4130 Chaucer Dr Unit 3
- 4133 Kensington Dr
- 1339 Shakespeare Dr
- 4142 Chaucer Dr
- 4124 Chaucer Dr
- 1305 Shakespeare Dr
- 4154 Chaucer Dr
- 4172 Chaucer Dr
- 4118 Chaucer Dr
- 1334 Shakespeare Dr
- 1330 Shakespeare Dr
- 4152 Kensington Dr
- 1338 Shakespeare Dr
- 1326 Shakespeare Dr
- 4148 Kensington Dr
- 1342 Shakespeare Dr
