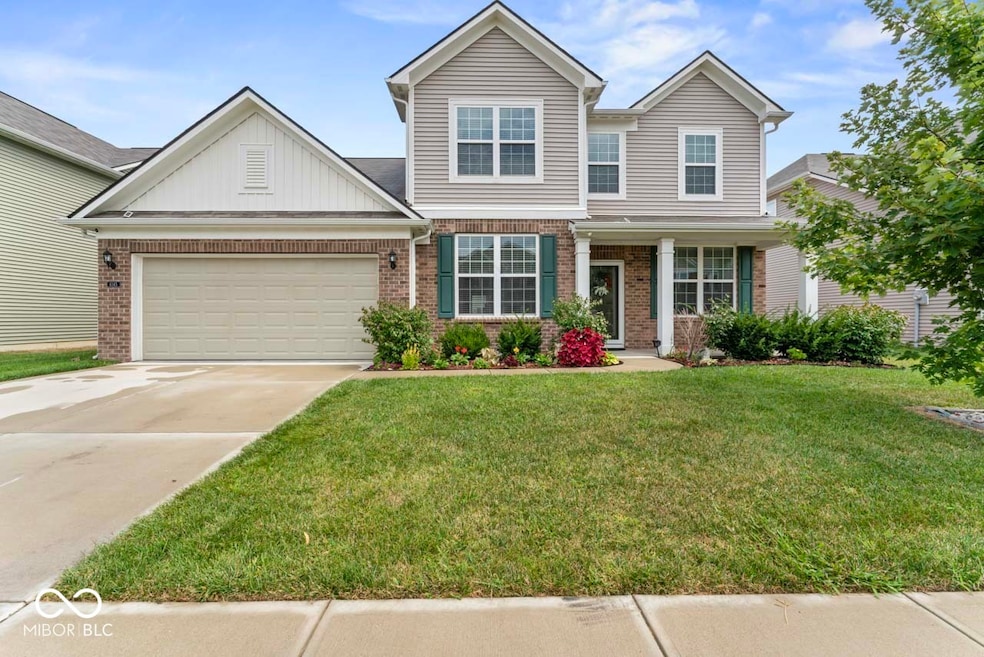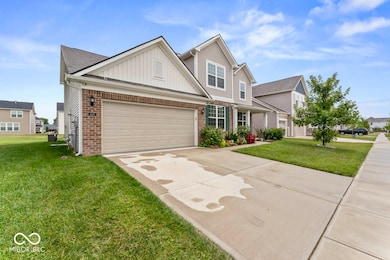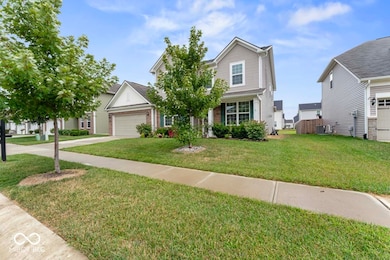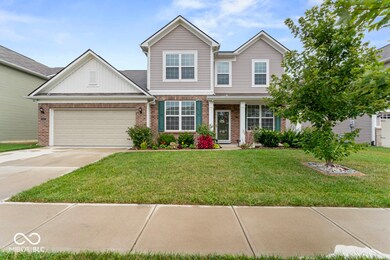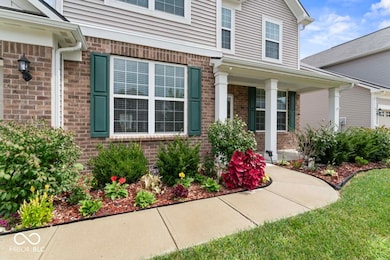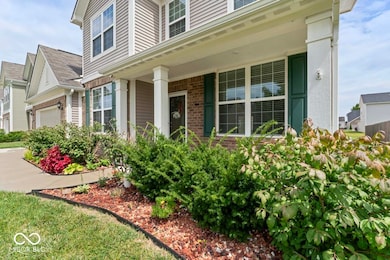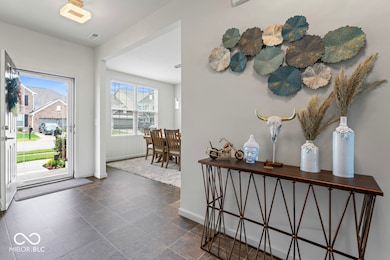4145 Lotus St Plainfield, IN 46168
Estimated payment $2,597/month
Highlights
- Formal Dining Room
- 2 Car Attached Garage
- Walk-In Closet
- Central Elementary School Rated A
- Eat-In Kitchen
- Forced Air Heating and Cooling System
About This Home
This home features open, inviting spaces perfect for both entertaining and everyday living. At its heart is a chef's dream kitchen, equipped with a built-in wall oven and microwave, a 36" gas cooktop, a 36" vented hood, 42" white cabinetry, Arctic White quartz countertops, an island, and a pantry. The kitchen seamlessly flows into a cozy cafe dining area and a extended gathering room. A formal dining room connects to the kitchen . A versatile flex room for a home office or study. Planning Center. Upstairs, relax in the luxurious owner's suite, featuring a tiled shower, comfort height vanity with Arctic White quartz and a spacious walk-in closet. Three additional bedrooms, each with walk-in closets, offer ample space. A spacious loft invites recreation and relaxation. The home also includes a two car garage with tandem 10x18 storage.
Listing Agent
Keller Williams Indy Metro NE License #RB22000905 Listed on: 08/29/2025

Home Details
Home Type
- Single Family
Est. Annual Taxes
- $3,998
Year Built
- Built in 2021
HOA Fees
- $53 Monthly HOA Fees
Parking
- 2 Car Attached Garage
Home Design
- Slab Foundation
- Vinyl Construction Material
Interior Spaces
- 2-Story Property
- Family Room with Fireplace
- Formal Dining Room
- Attic Access Panel
Kitchen
- Eat-In Kitchen
- Gas Cooktop
Flooring
- Carpet
- Laminate
Bedrooms and Bathrooms
- 4 Bedrooms
- Walk-In Closet
- Dual Vanity Sinks in Primary Bathroom
Additional Features
- 7,797 Sq Ft Lot
- Forced Air Heating and Cooling System
Community Details
- Trailside Subdivision
Listing and Financial Details
- Legal Lot and Block 121 / 4
- Assessor Parcel Number 321033131006000012
Map
Home Values in the Area
Average Home Value in this Area
Tax History
| Year | Tax Paid | Tax Assessment Tax Assessment Total Assessment is a certain percentage of the fair market value that is determined by local assessors to be the total taxable value of land and additions on the property. | Land | Improvement |
|---|---|---|---|---|
| 2024 | $3,997 | $401,700 | $68,800 | $332,900 |
| 2023 | $3,722 | $382,400 | $65,500 | $316,900 |
| 2022 | $3,745 | $374,500 | $63,600 | $310,900 |
| 2021 | $1,261 | $60,600 | $60,600 | $0 |
| 2020 | $8 | $400 | $400 | $0 |
Property History
| Date | Event | Price | List to Sale | Price per Sq Ft |
|---|---|---|---|---|
| 08/29/2025 08/29/25 | For Sale | $420,000 | -- | $130 / Sq Ft |
Purchase History
| Date | Type | Sale Price | Title Company |
|---|---|---|---|
| Warranty Deed | $342,070 | None Available |
Mortgage History
| Date | Status | Loan Amount | Loan Type |
|---|---|---|---|
| Open | $290,759 | New Conventional |
Source: MIBOR Broker Listing Cooperative®
MLS Number: 22058959
APN: 32-10-33-131-006.000-012
- 4160 Lotus St
- 4081 Lotus St
- 4227 Washington Blvd
- 4321 Hamilton Way Unit 22-A
- 4088 Del Mar Ln
- 4261 Washington Blvd
- 5374 John Quincy Adams Ct
- 4285 Washington Blvd
- 4533 Gordon Dr
- 5110 Lilium Dr
- 5381 Buckingham Ln
- 5108 Silverbell Dr
- 5069 Lilium Dr
- 5716 Kensington Blvd
- 4905 Lilium Dr
- 4955 Dahlia Dr
- 4889 Lilium Dr
- 5328 E Us Highway 40
- 5733 Yorktown Rd
- 4880 Dahlia Dr
- 4081 Lotus St
- 4200 Stillwater Dr
- 4518 Connaught W Dr
- 4450 Connaught West Dr
- 4509 Connaught E Dr
- 5985 Rancho Dr
- 5969 Claymont Blvd
- 5980 Redcliff Ln S
- 5980 Redcliff S Ln
- 5973 Redcliff North Ln
- 5982 Redcliff Ln N
- 5982 Redcliff N Ln
- 3658 Pickwick Cir
- 5077 Gunston Ln
- 4879 Larkspur Dr
- 304 S Mill St
- 234 E Main St
- 250 N East St
- 420 S East St
- 6580 Dunsdin Dr
