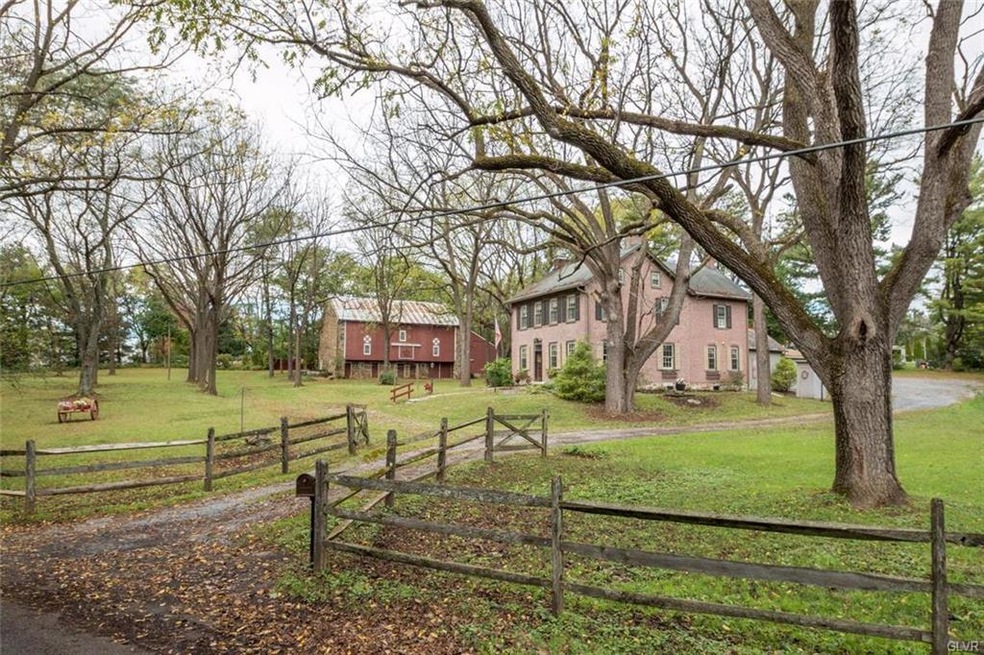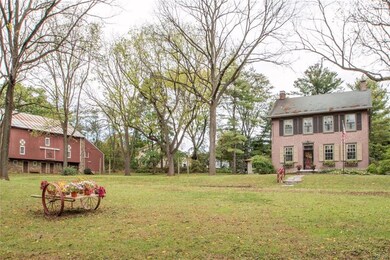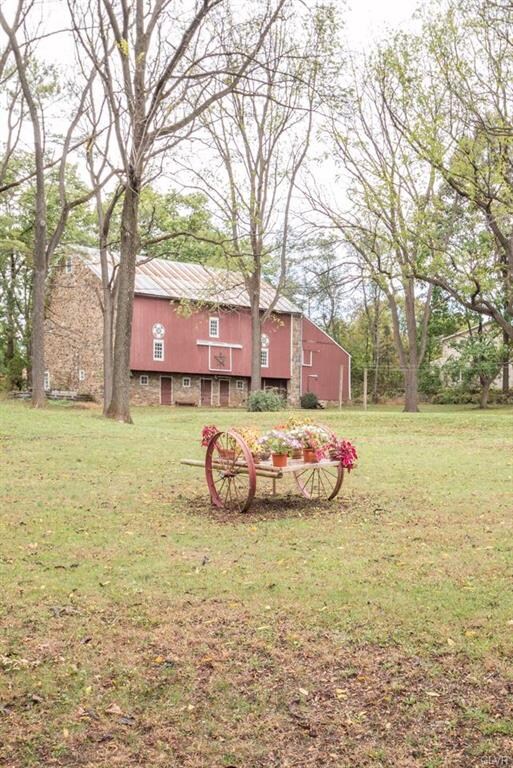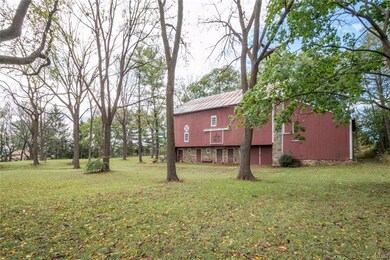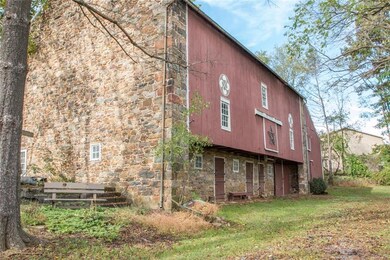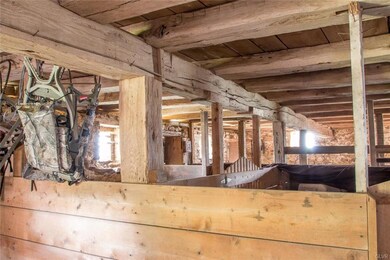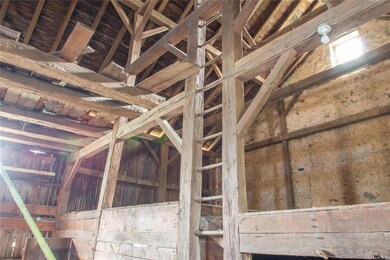
4145 W Chew St Allentown, PA 18104
West End Allentown NeighborhoodHighlights
- Barn
- 2.54 Acre Lot
- Softwood Flooring
- Cetronia Elementary School Rated A
- Deck
- Farmhouse Style Home
About This Home
As of December 2019BACK ON THE MARKET - Buyers Financing Fell through, their misfortune is your opportunity ... Enjoy the charm of this circa 1840 4 BR / 4 BA Brick Farmhouse with stone/wood barn. Tucked between suburban neighborhoods with over 2.5 acres of land this home is perfect for the buyer that wants a little bit of country but still want to live minutes from major routes, shopping, restaurants and more. This home has been carefully renovated to enhance the charm of yesteryears while adding a transitional flavor. Unique features include, high ceilings, wide window sills, refinished softwood wide plank floors, built in shelving in DR and FR, stone fireplace in lower level original summer kitchen with exposed stone walls. Some recent upgrades include expanded and remodeled kitchen w/granite counters, tiled floors, new windows, kitchen ceiling, refinished floors 1st & 2nd levels upgraded and updated electrical, detached office building and a tool shed. Sorry no livestock allowed per zoning.
Home Details
Home Type
- Single Family
Est. Annual Taxes
- $6,369
Year Built
- Built in 1840
Lot Details
- 2.54 Acre Lot
- Fenced Yard
- Corner Lot
- Level Lot
- Property is zoned R-4-Medium Density Residential
Home Design
- Farmhouse Style Home
- Brick Exterior Construction
- Asphalt Roof
- Metal Roof
Interior Spaces
- 2,760 Sq Ft Home
- 2.5-Story Property
- Wet Bar
- Drapes & Rods
- Window Screens
- Entrance Foyer
- Family Room Downstairs
- Dining Room
- Den
Kitchen
- Eat-In Kitchen
- Electric Oven
- Self-Cleaning Oven
- Dishwasher
- Kitchen Island
Flooring
- Softwood
- Wall to Wall Carpet
- Tile
Bedrooms and Bathrooms
- 4 Bedrooms
- Possible Extra Bedroom
- In-Law or Guest Suite
Laundry
- Laundry on lower level
- Dryer
- Washer
Attic
- Storage In Attic
- Expansion Attic
Partially Finished Basement
- Basement Fills Entire Space Under The House
- Exterior Basement Entry
- Fireplace in Basement
Home Security
- Home Security System
- Storm Doors
Parking
- 3 Car Detached Garage
- Off-Street Parking
Outdoor Features
- Deck
- Covered patio or porch
- Shed
Schools
- Centronia Elementary School
- Springhouse Middle School
- Parkland High School
Farming
- Barn
Utilities
- Cooling System Mounted In Outer Wall Opening
- Zoned Heating
- Heating System Uses Oil
- Baseboard Heating
- Hot Water Heating System
- 101 to 200 Amp Service
- Cistern
- Oil Water Heater
- Water Softener Leased
- Cable TV Available
Listing and Financial Details
- Assessor Parcel Number H08SW2--001-024---
Ownership History
Purchase Details
Home Financials for this Owner
Home Financials are based on the most recent Mortgage that was taken out on this home.Purchase Details
Home Financials for this Owner
Home Financials are based on the most recent Mortgage that was taken out on this home.Purchase Details
Map
Similar Homes in Allentown, PA
Home Values in the Area
Average Home Value in this Area
Purchase History
| Date | Type | Sale Price | Title Company |
|---|---|---|---|
| Deed | $487,500 | First United Land Transfer I | |
| Deed | $400,000 | None Available | |
| Deed | $292,000 | -- |
Mortgage History
| Date | Status | Loan Amount | Loan Type |
|---|---|---|---|
| Open | $472,875 | New Conventional | |
| Previous Owner | $150,000 | Credit Line Revolving | |
| Previous Owner | $150,000 | Credit Line Revolving |
Property History
| Date | Event | Price | Change | Sq Ft Price |
|---|---|---|---|---|
| 12/04/2019 12/04/19 | Sold | $487,500 | 0.0% | $179 / Sq Ft |
| 12/04/2019 12/04/19 | Sold | $487,500 | -2.5% | $195 / Sq Ft |
| 10/30/2019 10/30/19 | Pending | -- | -- | -- |
| 10/30/2019 10/30/19 | Pending | -- | -- | -- |
| 10/15/2019 10/15/19 | Price Changed | $499,900 | 0.0% | $200 / Sq Ft |
| 10/15/2019 10/15/19 | Price Changed | $499,900 | -5.7% | $183 / Sq Ft |
| 10/08/2019 10/08/19 | Price Changed | $529,900 | 0.0% | $212 / Sq Ft |
| 10/08/2019 10/08/19 | Price Changed | $529,900 | -1.9% | $194 / Sq Ft |
| 08/19/2019 08/19/19 | Price Changed | $539,900 | 0.0% | $216 / Sq Ft |
| 08/19/2019 08/19/19 | Price Changed | $539,900 | -1.8% | $198 / Sq Ft |
| 08/07/2019 08/07/19 | For Sale | $550,000 | 0.0% | $202 / Sq Ft |
| 05/28/2019 05/28/19 | For Sale | $550,000 | 0.0% | $220 / Sq Ft |
| 03/16/2018 03/16/18 | Rented | $2,000 | -9.1% | -- |
| 02/20/2018 02/20/18 | Under Contract | -- | -- | -- |
| 12/23/2017 12/23/17 | For Rent | $2,200 | 0.0% | -- |
| 12/18/2017 12/18/17 | Sold | $400,000 | 0.0% | $145 / Sq Ft |
| 11/22/2017 11/22/17 | Pending | -- | -- | -- |
| 10/17/2017 10/17/17 | For Sale | $400,000 | -- | $145 / Sq Ft |
Tax History
| Year | Tax Paid | Tax Assessment Tax Assessment Total Assessment is a certain percentage of the fair market value that is determined by local assessors to be the total taxable value of land and additions on the property. | Land | Improvement |
|---|---|---|---|---|
| 2025 | $7,169 | $294,800 | $97,300 | $197,500 |
| 2024 | $6,754 | $287,400 | $97,300 | $190,100 |
| 2023 | $6,610 | $287,400 | $97,300 | $190,100 |
| 2022 | $6,584 | $287,400 | $190,100 | $97,300 |
| 2021 | $6,344 | $276,900 | $97,300 | $179,600 |
| 2020 | $6,344 | $276,900 | $97,300 | $179,600 |
| 2019 | $6,225 | $276,900 | $97,300 | $179,600 |
| 2018 | $6,020 | $276,900 | $97,300 | $179,600 |
| 2017 | $5,812 | $276,900 | $97,300 | $179,600 |
| 2016 | -- | $276,900 | $97,300 | $179,600 |
| 2015 | -- | $276,900 | $97,300 | $179,600 |
| 2014 | -- | $276,900 | $97,300 | $179,600 |
Source: Greater Lehigh Valley REALTORS®
MLS Number: 560570
APN: 548604323248-1
- 508 N 41st St
- 4004 Westview Dr
- 751 Benner Rd
- 3507 Broadway
- 4527 Bellflower Way
- 625 Fountain View Cir Unit 10
- 4548 Woodbrush Way Unit 311
- 369 Pennycress Rd
- 365 Pennycress Rd
- 1115 N 38th St
- 232 Parkview Ave
- 81 S Cedar Crest Blvd
- 306 Redclover Ln
- 3850 S Hillview Rd
- 3250 Hamilton Blvd
- 990 Hill Dr
- 747 N 31 St St
- 732 N Marshall St
- 4379 Meadow Ln
- 5514 Schantz Rd
