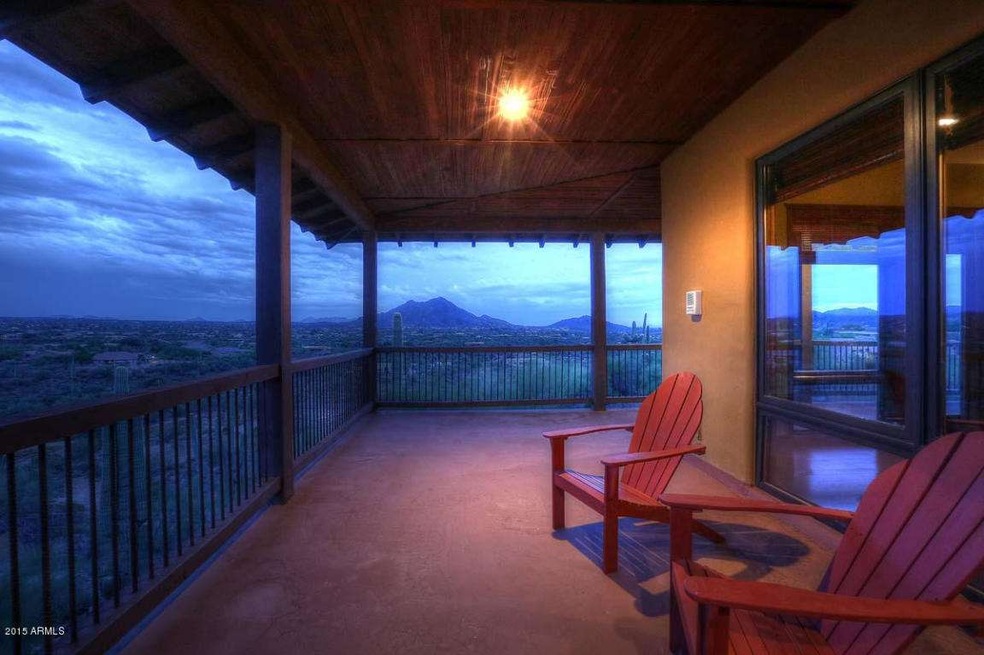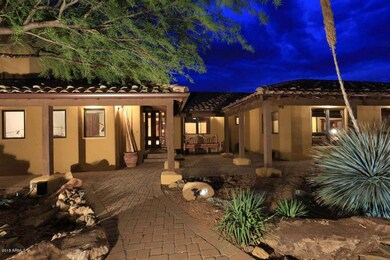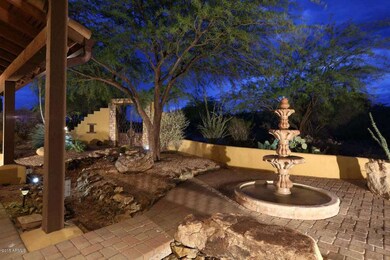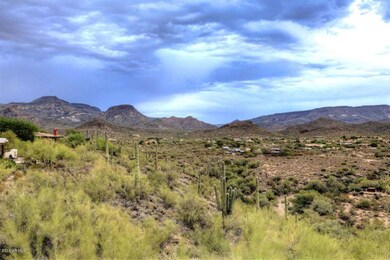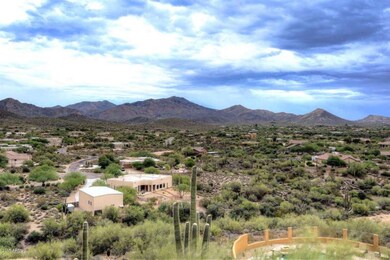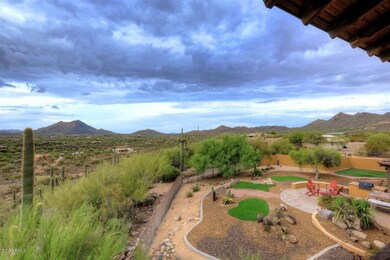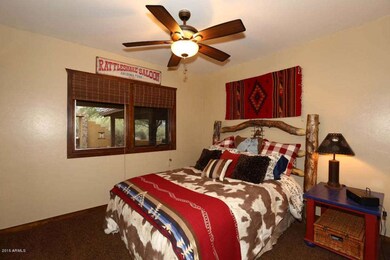
41451 N 54th St Cave Creek, AZ 85331
Estimated Value: $1,210,000 - $1,820,659
Highlights
- Arena
- Private Pool
- City Lights View
- Black Mountain Elementary School Rated A-
- Gated Parking
- 4.65 Acre Lot
About This Home
As of May 2016Stunning Hill Top Retreat Away from it all! Rustic and one of a kind Cave Creek Signature Hacienda Style Home. Private fenced pool and wrap around balcony provide views that will take your breath away! Five acres of wonderful! Old world wood accents, exposed beams and finishes that will surely impress. Master chambers office and en suite bathroom located on 2nd floor with two closets and panoramic views of Cave Creek. Kids wing downstairs with 3 guest suites and separate game room or kids lounge. 2nd Den / work room downstairs off entry. Gourmet kitchen looks out to the sunset patio. Private road on property takes you down to horse corral, pasture and arena- all you need is the barn.
Home Details
Home Type
- Single Family
Est. Annual Taxes
- $4,463
Year Built
- Built in 1986
Lot Details
- 4.65 Acre Lot
- Cul-De-Sac
- Private Streets
- Desert faces the front and back of the property
- Wrought Iron Fence
- Partially Fenced Property
- Wood Fence
- Block Wall Fence
- Chain Link Fence
- Artificial Turf
- Private Yard
Parking
- 2 Car Garage
- 2 Carport Spaces
- Garage Door Opener
- Circular Driveway
- Gated Parking
Property Views
- City Lights
- Mountain
Home Design
- Spanish Architecture
- Wood Frame Construction
- Tile Roof
- Stucco
Interior Spaces
- 4,482 Sq Ft Home
- 2-Story Property
- Wet Bar
- Ceiling Fan
- Family Room with Fireplace
- 3 Fireplaces
Kitchen
- Eat-In Kitchen
- Breakfast Bar
- Built-In Microwave
- Kitchen Island
- Granite Countertops
Flooring
- Carpet
- Stone
- Tile
Bedrooms and Bathrooms
- 5 Bedrooms
- Fireplace in Primary Bedroom
- Primary Bathroom is a Full Bathroom
- 4.5 Bathrooms
- Dual Vanity Sinks in Primary Bathroom
- Hydromassage or Jetted Bathtub
- Bathtub With Separate Shower Stall
Pool
- Private Pool
- Fence Around Pool
- Diving Board
Outdoor Features
- Balcony
- Covered patio or porch
- Outdoor Fireplace
- Outdoor Storage
- Built-In Barbecue
Schools
- Black Mountain Elementary School
- Sonoran Trails Middle School
- Cactus Shadows High School
Horse Facilities and Amenities
- Horses Allowed On Property
- Corral
- Arena
Utilities
- Refrigerated Cooling System
- Zoned Heating
- Septic Tank
- High Speed Internet
- Cable TV Available
Listing and Financial Details
- Assessor Parcel Number 211-01-018-E
Community Details
Overview
- No Home Owners Association
- Association fees include no fees
Recreation
- Bike Trail
Ownership History
Purchase Details
Home Financials for this Owner
Home Financials are based on the most recent Mortgage that was taken out on this home.Purchase Details
Purchase Details
Purchase Details
Purchase Details
Home Financials for this Owner
Home Financials are based on the most recent Mortgage that was taken out on this home.Purchase Details
Purchase Details
Home Financials for this Owner
Home Financials are based on the most recent Mortgage that was taken out on this home.Purchase Details
Home Financials for this Owner
Home Financials are based on the most recent Mortgage that was taken out on this home.Purchase Details
Home Financials for this Owner
Home Financials are based on the most recent Mortgage that was taken out on this home.Purchase Details
Home Financials for this Owner
Home Financials are based on the most recent Mortgage that was taken out on this home.Similar Homes in Cave Creek, AZ
Home Values in the Area
Average Home Value in this Area
Purchase History
| Date | Buyer | Sale Price | Title Company |
|---|---|---|---|
| Karo Fernando Maldonado | $799,000 | Wfg National Title Ins Co | |
| Lee Richard Kurt | -- | Accommodation | |
| Jerdogs Hilltop Hacienda Llc | -- | None Available | |
| Lee Richard Kurt | -- | None Available | |
| Lee Richard K | $500,000 | American Title Service Agenc | |
| Ing Bank Fsb | $757,317 | None Available | |
| Terry Evan R | -- | Chicago Title Insurance Co | |
| Terry Evan R | -- | Chicago Title Insurance Co | |
| Terry Evan R | -- | Chicago Title Insurance Co | |
| Terry Evan R | $555,000 | Chicago Title Insurance Co | |
| Terry Evan R | -- | Chicago Title Insurance Co |
Mortgage History
| Date | Status | Borrower | Loan Amount |
|---|---|---|---|
| Open | Maldonado Fernando | $200,000 | |
| Open | Karo Fernando Maldonado | $599,000 | |
| Previous Owner | Terry Evan R | $1,130,000 | |
| Previous Owner | Terry Evan R | $350,000 | |
| Previous Owner | Terry Evan R | $250,000 | |
| Previous Owner | Terry Evan R | $444,000 | |
| Previous Owner | Terry Evan R | $444,000 | |
| Closed | Terry Evan R | $100,000 |
Property History
| Date | Event | Price | Change | Sq Ft Price |
|---|---|---|---|---|
| 05/31/2016 05/31/16 | Sold | $799,000 | 0.0% | $178 / Sq Ft |
| 02/10/2016 02/10/16 | For Sale | $799,000 | +55.1% | $178 / Sq Ft |
| 05/17/2012 05/17/12 | Sold | $515,000 | -6.2% | $115 / Sq Ft |
| 04/30/2012 04/30/12 | Pending | -- | -- | -- |
| 03/19/2012 03/19/12 | Price Changed | $549,000 | -8.3% | $122 / Sq Ft |
| 02/16/2012 02/16/12 | Price Changed | $599,000 | -4.9% | $134 / Sq Ft |
| 01/17/2012 01/17/12 | Price Changed | $629,900 | -3.1% | $141 / Sq Ft |
| 12/14/2011 12/14/11 | Price Changed | $649,900 | -3.0% | $145 / Sq Ft |
| 12/01/2011 12/01/11 | For Sale | $669,900 | -- | $149 / Sq Ft |
Tax History Compared to Growth
Tax History
| Year | Tax Paid | Tax Assessment Tax Assessment Total Assessment is a certain percentage of the fair market value that is determined by local assessors to be the total taxable value of land and additions on the property. | Land | Improvement |
|---|---|---|---|---|
| 2025 | $3,670 | $101,838 | -- | -- |
| 2024 | $3,714 | $96,989 | -- | -- |
| 2023 | $3,714 | $92,370 | $18,470 | $73,900 |
| 2022 | $3,747 | $90,580 | $18,110 | $72,470 |
| 2021 | $4,133 | $91,210 | $18,240 | $72,970 |
| 2020 | $4,109 | $81,380 | $16,270 | $65,110 |
| 2019 | $4,156 | $81,080 | $16,210 | $64,870 |
| 2018 | $4,104 | $79,280 | $15,850 | $63,430 |
| 2017 | $4,035 | $77,380 | $15,470 | $61,910 |
| 2016 | $4,376 | $83,400 | $16,680 | $66,720 |
| 2015 | $4,787 | $74,950 | $14,990 | $59,960 |
Agents Affiliated with this Home
-
Rachel Russo

Seller's Agent in 2016
Rachel Russo
HomeSmart
(602) 748-6838
3 in this area
98 Total Sales
-
Neil Brooks

Seller Co-Listing Agent in 2016
Neil Brooks
My Home Group
(602) 574-1111
373 Total Sales
-
Becky Garcia

Seller's Agent in 2012
Becky Garcia
eXp Realty
(480) 771-2303
507 Total Sales
-
Erik Walbot

Buyer's Agent in 2012
Erik Walbot
Realty One Group
(602) 430-7519
66 Total Sales
Map
Source: Arizona Regional Multiple Listing Service (ARMLS)
MLS Number: 5396390
APN: 211-01-018E
- 41151 N 54th St
- 41151 N 54th St
- 42xxx N Old Stage Rd
- 5978 E Chuckwalla Trail
- 5878 E Lone Mountain Rd N
- 40300 N Spur Cross Rd
- 5511 E Honda Bow Rd
- 0 E Cahava Ranch Rd --
- 36014 N 58th St Unit 127
- 36455 N 58th St Unit 27
- 302xx N 60th St
- 0 N 50th St Unit 6867562
- 39839 N Spur Cross Rd
- 5200 E Cahava Ranch Rd Unit C
- PARCEL 211-13-087 -- Unit S
- 39775 N 50th St
- 7344 E Continental Mountain Estates Dr Unit 1
- 4880 E Lone Mountain Rd N
- 6524 E Rockaway Hills Dr
- 5801 E Saguaro Rd
- 41451 N 54th St
- 41425 N 54th St
- 5535 E Desert Winds Cir
- 41475 N 54th St
- 41496 N Desert Winds Dr
- 5522 E Desert Winds Cir
- 5565 E Desert Winds Cir
- 41311 N 54th St
- 41468 N Desert Winds Dr
- 41200 N 56th St
- 41610 N 54th St
- 41445 N 54th St
- 5584 E Desert Winds Cir
- 41525 N Desert Winds Dr
- 41501 N Desert Winds Dr
- 41334 N Desert Winds Dr
- 41150 N 56th St
- 41252 N Desert Winds Dr
- 41355 N Desert Winds Dr
- 41000 N 56th St
