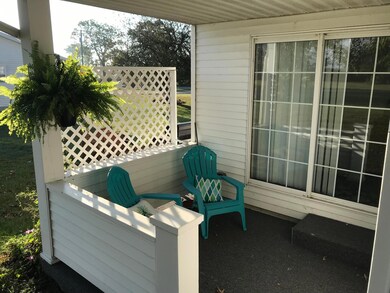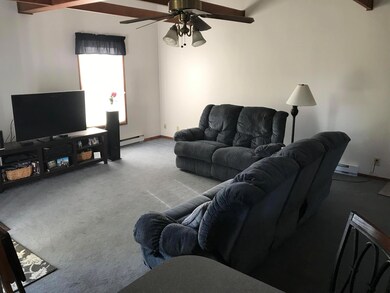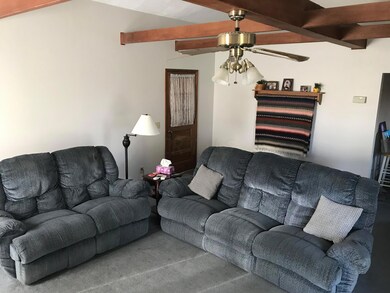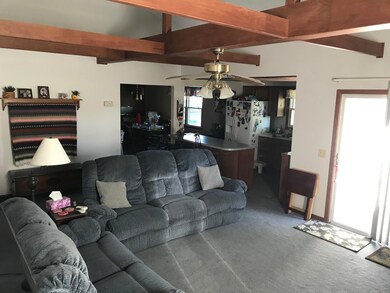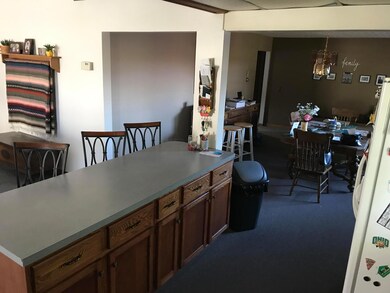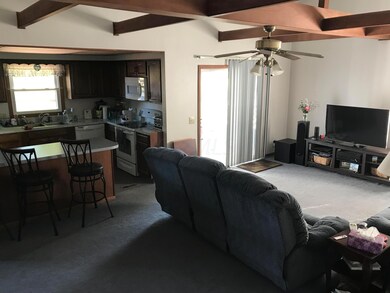
4146 Decliff-Big Island Rd Marion, OH 43302
Estimated Value: $217,000 - $288,000
Highlights
- Above Ground Pool
- Ranch Style House
- Shed
- Deck
- Great Room
- Central Air
About This Home
As of March 20203BR 2BA ranch on almost an acre in Elgin School District. Close to Marion Tallgrass Trail. New well in 2019, new water heater and pressure tank in 2018, new windows in 2018, new bathrooms in 2015 and 2017, new roof in 2009. large back deck with above-ground pool. 2 car attached garage. Full basement with den or possible office. Kitchen appliances included.
Home Details
Home Type
- Single Family
Est. Annual Taxes
- $1,510
Year Built
- Built in 1974
Lot Details
- 0.93 Acre Lot
Parking
- 2 Car Garage
Home Design
- Ranch Style House
- Block Foundation
- Vinyl Siding
- Stone Exterior Construction
Interior Spaces
- 1,372 Sq Ft Home
- Insulated Windows
- Great Room
- Family Room
- Basement
Kitchen
- Electric Range
- Microwave
- Dishwasher
Flooring
- Carpet
- Vinyl
Bedrooms and Bathrooms
- 3 Main Level Bedrooms
- 2 Full Bathrooms
Laundry
- Laundry on lower level
- Electric Dryer Hookup
Outdoor Features
- Above Ground Pool
- Deck
- Shed
- Storage Shed
Utilities
- Central Air
- Baseboard Heating
- Well
- Electric Water Heater
Listing and Financial Details
- Assessor Parcel Number 01-0180001.700
Ownership History
Purchase Details
Home Financials for this Owner
Home Financials are based on the most recent Mortgage that was taken out on this home.Purchase Details
Home Financials for this Owner
Home Financials are based on the most recent Mortgage that was taken out on this home.Purchase Details
Purchase Details
Purchase Details
Purchase Details
Similar Homes in Marion, OH
Home Values in the Area
Average Home Value in this Area
Purchase History
| Date | Buyer | Sale Price | Title Company |
|---|---|---|---|
| Mullholand Kenya S | $148,500 | None Available | |
| Mullholand Kenya S | $148,500 | None Available | |
| Cooper Rodney G | $148,500 | None Available | |
| Pickett Rodney A | $128,000 | -- | |
| Pickett Rodney A | -- | -- | |
| Pickett Rodney A | -- | -- | |
| Pickett Rodney A | -- | -- |
Mortgage History
| Date | Status | Borrower | Loan Amount |
|---|---|---|---|
| Open | Mullholand Kenya S | $2,474 | |
| Open | Mullholand Kenya S | $91,839 | |
| Previous Owner | Pickett Podney A | $55,000 | |
| Previous Owner | Pickett Rodney A | $89,791 | |
| Closed | Mullholand Kenya S | $0 |
Property History
| Date | Event | Price | Change | Sq Ft Price |
|---|---|---|---|---|
| 03/27/2025 03/27/25 | Off Market | $148,500 | -- | -- |
| 03/26/2020 03/26/20 | Sold | $148,500 | -9.4% | $108 / Sq Ft |
| 03/03/2020 03/03/20 | Pending | -- | -- | -- |
| 02/02/2020 02/02/20 | Price Changed | $163,900 | -0.7% | $119 / Sq Ft |
| 11/11/2019 11/11/19 | For Sale | $165,000 | -- | $120 / Sq Ft |
Tax History Compared to Growth
Tax History
| Year | Tax Paid | Tax Assessment Tax Assessment Total Assessment is a certain percentage of the fair market value that is determined by local assessors to be the total taxable value of land and additions on the property. | Land | Improvement |
|---|---|---|---|---|
| 2024 | $2,379 | $59,670 | $8,490 | $51,180 |
| 2023 | $2,379 | $59,670 | $8,490 | $51,180 |
| 2022 | $2,388 | $59,670 | $8,490 | $51,180 |
| 2021 | $1,904 | $43,420 | $7,380 | $36,040 |
| 2020 | $1,838 | $43,420 | $7,380 | $36,040 |
| 2019 | $1,830 | $43,420 | $7,380 | $36,040 |
| 2018 | $1,510 | $38,930 | $5,910 | $33,020 |
| 2017 | $1,467 | $38,930 | $5,910 | $33,020 |
| 2016 | $1,455 | $38,930 | $5,910 | $33,020 |
| 2015 | $1,470 | $37,660 | $5,270 | $32,390 |
| 2014 | $1,472 | $37,660 | $5,270 | $32,390 |
| 2012 | $1,589 | $38,910 | $4,590 | $34,320 |
Agents Affiliated with this Home
-
Joan Elfein

Seller's Agent in 2020
Joan Elfein
Ohio Broker Direct, LLC
(614) 989-7215
1,701 Total Sales
-
Tana Lantry

Seller Co-Listing Agent in 2020
Tana Lantry
Ohio Broker Direct, LLC
(614) 593-6079
498 Total Sales
-
Jen Russell

Buyer's Agent in 2020
Jen Russell
RealtyOhio Real Estate
(937) 594-3320
47 Total Sales
-
J
Buyer's Agent in 2020
Jennifer Russell
Marvich Realty
Map
Source: Columbus and Central Ohio Regional MLS
MLS Number: 219042362
APN: 01-0180001.700
- 6566 South St
- 2335 Green Camp River Rd
- 3496 Hillman Ford Rd
- 379 Thompson St
- 307 Glad St
- 452 Swiss Dr
- 463 Scranton Ave
- 994 Amherst Dr
- 1025 Congress St
- 132 Scioto St
- 775 Bennett St
- 524 Avondale Ave
- 547 Uncapher Ave
- 103 Scioto St
- 512 Henry St
- 774 Congress St
- 619 Sugar St
- 283 Rose Ave
- 105 Mill St
- 380 W Neff St
- 4146 Decliff-Big Island Rd
- 4166 Decliff Big Island Rd
- 4128 Decliff Big Island Rd
- 4173 Decliff Big Island Rd
- 4182 Decliff Big Island Rd
- 4110 Decliff Big Island Rd
- 4129 Decliff-Big Island Rd
- 4191 Decliff Big Island Rd
- 4090 Decliff-Big Island Rd
- 4210 Decliff Big Island Rd
- 4211 Decliff Big Island Rd
- 4070 Decliff-Big Island Rd
- 4070 Decliff Big Island Rd
- 4065 Decliff Big Island Rd
- 4237 Decliff Big Island Rd
- 4237 Decliff-Big Island Rd
- 4044 Decliff Big Island Rd
- 4024 Decliff Big Island Rd
- 3982 Decliff Big Island Rd
- 4285 Decliff Big Island Rd

