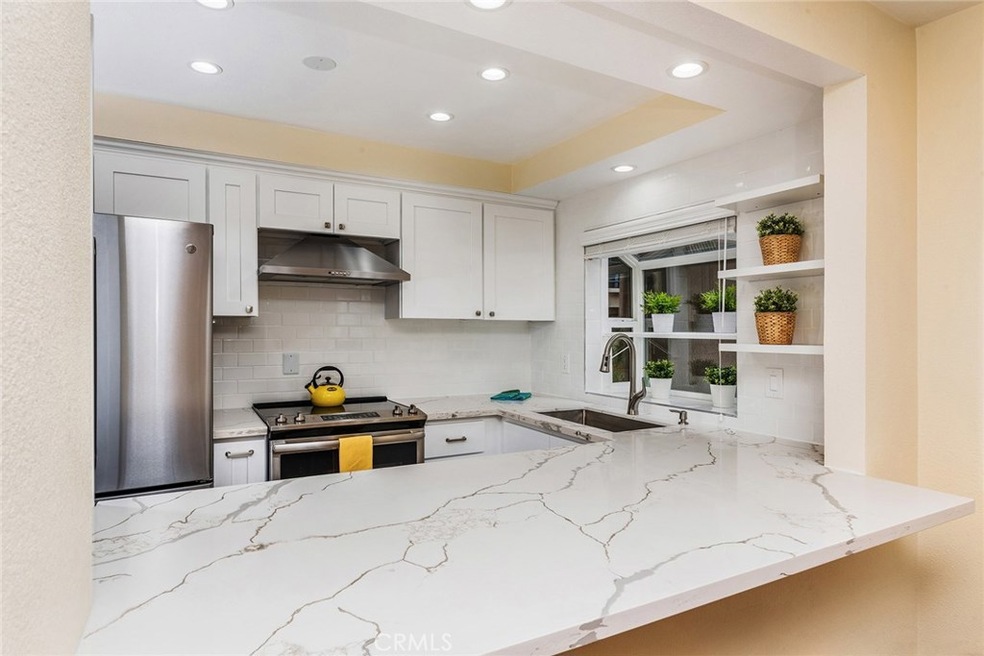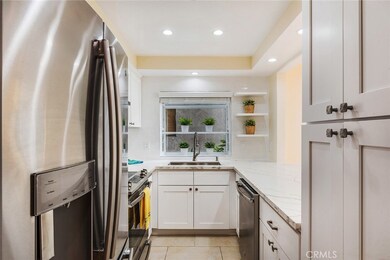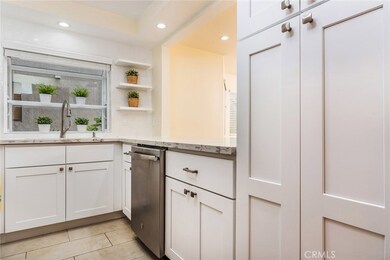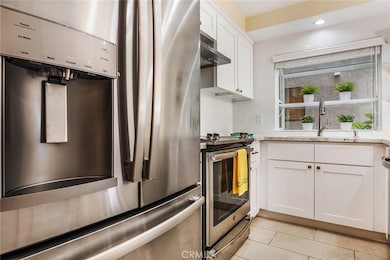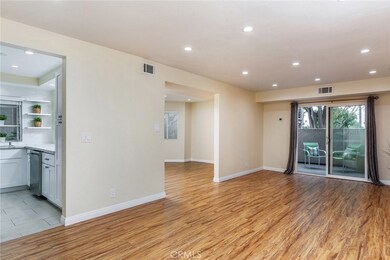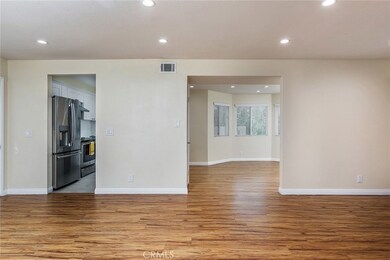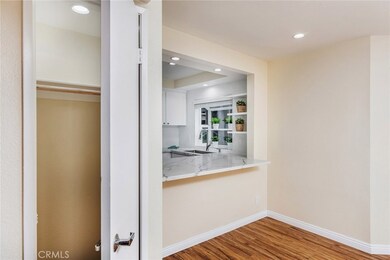
4146 E Mendez St Unit 127 Long Beach, CA 90815
Traffic Circle NeighborhoodEstimated Value: $499,652 - $574,000
Highlights
- In Ground Pool
- Ocean Side of Freeway
- 1.83 Acre Lot
- Stanford Middle School Rated A-
- Updated Kitchen
- Property is near public transit
About This Home
As of June 2019HIGHLY UPGRADED!! Gorgeous one bedroom condo with a massive den that could convert to a guest bedroom! Beautiful laminate floors accentuate the open floor plan and flow throughout all dry areas of the home. The NEW KITCHEN features a garden window, smooth ceilings, recessed lighting, tile floors, GE stainless appliances, single bowl sink, pull-out faucet, subway tile backsplash, quartz counters, soft close cabinets and pantry! New recessed lighting and mirrored wardrobe closets highlight the master bedroom. You will love the large den that includes a bay window, recessed lighting and a private closet! A bathtub with custom tile surround, soft close vanity, quartz counter and low flow toilet are all included in the NEW MASTER BATHROOM! Equally impressive upgrades enhance the half bath. This elegant home, with no common walls, incorporates NEW DESIGNER PAINT, NEW DUAL PANE WINDOWS/SLIDING DOOR, NEW BLINDS/DRAPES, NEW RECESSED LIGHTING, NEW WASHER/DRYER, NEW CENTRAL AC, NEW FURNACE and NEW WATER HEATER! Secured parking plus a private 3X4 storage area are yours as well! Villa Pacifica is a gated community with a pool, spa, barbecue, intercom access for guests and pet potty area! Two dogs/cats under 25lbs. are welcome! Quick access to the newly revitalized "CIRCLE AREA" restaurants, coffee shops, supermarkets, fitness centers, department stores and banks! You are only minutes to local freeways and beaches! This amazing condo with floor to ceiling upgrades won't last long! Hurry!
Last Agent to Sell the Property
Coldwell Banker Realty License #01389738 Listed on: 05/10/2019

Property Details
Home Type
- Condominium
Est. Annual Taxes
- $5,132
Year Built
- Built in 1988 | Remodeled
Lot Details
- No Common Walls
- Wrought Iron Fence
- Landscaped
HOA Fees
- $360 Monthly HOA Fees
Parking
- 1 Car Garage
- Parking Available
- Controlled Entrance
Property Views
- Neighborhood
- Courtyard
Home Design
- Traditional Architecture
- Turnkey
- Slab Foundation
- Fire Rated Drywall
- Rolled or Hot Mop Roof
- Composition Roof
- Stucco
Interior Spaces
- 923 Sq Ft Home
- 3-Story Property
- Recessed Lighting
- Double Pane Windows
- Sliding Doors
- Family Room Off Kitchen
- Living Room Balcony
- Combination Dining and Living Room
- Den
Kitchen
- Updated Kitchen
- Open to Family Room
- Breakfast Bar
- Electric Range
- Dishwasher
- Quartz Countertops
- Disposal
Flooring
- Laminate
- Tile
Bedrooms and Bathrooms
- 1 Primary Bedroom on Main
- Remodeled Bathroom
- Bathtub with Shower
Laundry
- Laundry Room
- Dryer
- Washer
- 220 Volts In Laundry
Home Security
Pool
- In Ground Pool
- Heated Spa
Outdoor Features
- Ocean Side of Freeway
- Concrete Porch or Patio
- Exterior Lighting
- Rain Gutters
Location
- Property is near public transit
Schools
- Bixby Elementary School
- Stanford Middle School
- Wilson High School
Utilities
- Forced Air Heating and Cooling System
- 220 Volts in Kitchen
- Gas Water Heater
- Sewer Paid
Listing and Financial Details
- Tax Lot 1
- Tax Tract Number 41790
- Assessor Parcel Number 7219008123
Community Details
Overview
- 100 Units
- Villa Pacifica Association, Phone Number (866) 508-2780
- Millenium Comm Mngmnt HOA
Amenities
- Community Barbecue Grill
- Meeting Room
Recreation
- Community Pool
- Community Spa
Pet Policy
- Pets Allowed
- Pet Restriction
- Pet Size Limit
Security
- Carbon Monoxide Detectors
- Fire and Smoke Detector
Ownership History
Purchase Details
Home Financials for this Owner
Home Financials are based on the most recent Mortgage that was taken out on this home.Purchase Details
Home Financials for this Owner
Home Financials are based on the most recent Mortgage that was taken out on this home.Similar Homes in Long Beach, CA
Home Values in the Area
Average Home Value in this Area
Purchase History
| Date | Buyer | Sale Price | Title Company |
|---|---|---|---|
| Ellis Joseph Louis | $360,000 | Stewart Title | |
| Saunders Stephen M | -- | First American Title Company |
Mortgage History
| Date | Status | Borrower | Loan Amount |
|---|---|---|---|
| Open | Ellis Joseph Louis | $378,600 | |
| Closed | Ellis Josleph Louis | $12,600 | |
| Closed | Ellis Joseph Louis | $10,471 | |
| Closed | Ellis Joseph Louis | $349,038 | |
| Previous Owner | Saunders Stephen M | $25,000 | |
| Previous Owner | Saunders Stephen M | $83,950 |
Property History
| Date | Event | Price | Change | Sq Ft Price |
|---|---|---|---|---|
| 06/26/2019 06/26/19 | Sold | $360,000 | +0.3% | $390 / Sq Ft |
| 05/14/2019 05/14/19 | Pending | -- | -- | -- |
| 05/10/2019 05/10/19 | For Sale | $359,000 | -- | $389 / Sq Ft |
Tax History Compared to Growth
Tax History
| Year | Tax Paid | Tax Assessment Tax Assessment Total Assessment is a certain percentage of the fair market value that is determined by local assessors to be the total taxable value of land and additions on the property. | Land | Improvement |
|---|---|---|---|---|
| 2024 | $5,132 | $393,708 | $174,981 | $218,727 |
| 2023 | $5,045 | $385,989 | $171,550 | $214,439 |
| 2022 | $4,734 | $378,422 | $168,187 | $210,235 |
| 2021 | $4,639 | $371,003 | $164,890 | $206,113 |
| 2019 | $2,068 | $159,959 | $65,353 | $94,606 |
| 2018 | $2,013 | $156,823 | $64,072 | $92,751 |
| 2016 | $1,848 | $150,735 | $61,585 | $89,150 |
| 2015 | $1,775 | $148,471 | $60,660 | $87,811 |
| 2014 | $1,767 | $145,563 | $59,472 | $86,091 |
Agents Affiliated with this Home
-
Jose Smith

Seller's Agent in 2019
Jose Smith
Coldwell Banker Realty
(562) 209-0990
8 in this area
27 Total Sales
-
Salomon Castro

Buyer's Agent in 2019
Salomon Castro
Keller Williams Pacific Estate
(562) 305-3816
71 Total Sales
Map
Source: California Regional Multiple Listing Service (CRMLS)
MLS Number: PW19084659
APN: 7219-008-123
- 4142 E Mendez St Unit 132
- 4142 E Mendez St Unit 331
- 4144 E Mendez St Unit 115
- 4161 Hathaway Ave Unit 46
- 1752 Grand Ave Unit 6
- 1750 Grand Ave Unit 7
- 2021 Euclid Ave
- 2010 N Lakewood Blvd
- 3950 E De Ora Way
- 1356 & 1360 Saint Louis Ave
- 1534 Grand Ave
- 3901 E De Ora Way
- 3527 E Pacific Coast Hwy
- 1725 Loma Ave Unit 14
- 1770 Ximeno Ave Unit 301
- 1415 Ximeno Ave
- 3516 E Ransom St Unit 103
- 1397 Ximeno Ave
- 3401 E Wilton St Unit 204
- 3424 Hathaway Ave Unit 213
- 4142 E Mendez St Unit 317
- 4144 E Mendez St
- 4146 E Mendez St
- 4132 E Mendez St
- 4142 E Mendez St Unit 433
- 4142 E Mendez St Unit 432
- 4142 E Mendez St Unit 431
- 4142 E Mendez St Unit 430
- 4142 E Mendez St Unit 429
- 4142 E Mendez St Unit 333
- 4142 E Mendez St Unit 332
- 4142 E Mendez St Unit 330
- 4132 E Mendez St Unit 206
- 4132 E Mendez St Unit 205
- 4132 E Mendez St Unit 204
- 4132 E Mendez St Unit 203
- 4132 E Mendez St Unit 202
- 4132 E Mendez St Unit 201
- 4142 E Mendez St Unit 133
- 4142 E Mendez St Unit 131
