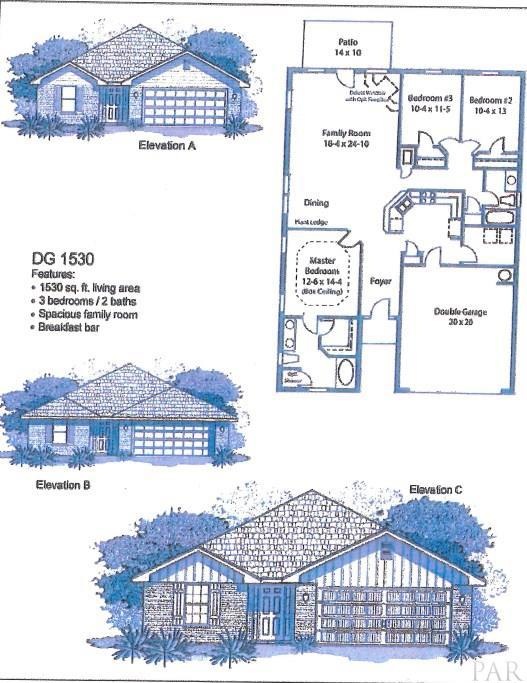
4146 Roosevelt Way Milton, FL 32583
Highlights
- Under Construction
- Contemporary Architecture
- Porch
- Updated Kitchen
- Shutters
- Interior Lot
About This Home
As of October 2022Welcome to Monticello Estates. A short distance to everything you need... Historical downtown Milton and Bagdad, Grocery, Shopping. Fully sodded yard, covered porch, craftsman elevation, architectural shingles, hurricane storm panels, brick mailbox, The interior: ceiling fans in master bedroom and living area ( add'l bdrms are braced and wired for them), orange peel walls & knockdown ceilings, bull-nosed corners in the formal areas, smoke/carbon monoxide detectors, stain resistant plush pile carpeting, 5 " baseboards, rocker light switches, brushed satin nickel door hardware light package. GE appliances, quality bump and stagger upper cabinets with hidden hinges, hi-definition laminate counter tops & crown molding, NAFCO Light flooring in wet areas, garbage disposal, spacious pantry. The master bath has garden tub, Moen faucets, elongated toilet, 36" double vanity with hi-definition counter top. The hall bath has tub shower /combo,32" vanity with hi-definition counter top. R-13 wall insulation, R-38 ceiling insulation, insulated doors & windows, 50 gallon water heater, continuous soffit and ridge vents for attic ventilation. The home is built to hurricane/wind load resistance building codes. 1 yr builders warranty & 10 year Bonded Builders Warranty.
Home Details
Home Type
- Single Family
Est. Annual Taxes
- $2,633
Year Built
- Built in 2015 | Under Construction
Lot Details
- 7,841 Sq Ft Lot
- Interior Lot
HOA Fees
- $10 Monthly HOA Fees
Parking
- 2 Car Garage
Home Design
- Contemporary Architecture
- Brick Exterior Construction
- Off Grade Structure
- Slab Foundation
- Frame Construction
- Shingle Roof
- Ridge Vents on the Roof
- Composition Roof
Interior Spaces
- 1,530 Sq Ft Home
- Crown Molding
- Ceiling Fan
- Double Pane Windows
- Shutters
- Insulated Doors
- Family Room Downstairs
- Combination Kitchen and Dining Room
- Inside Utility
- Washer and Dryer Hookup
- Fire and Smoke Detector
Kitchen
- Updated Kitchen
- Self-Cleaning Oven
- Built-In Microwave
- Dishwasher
- Laminate Countertops
- Disposal
Flooring
- Carpet
- Vinyl
Bedrooms and Bathrooms
- 3 Bedrooms
- Walk-In Closet
- Remodeled Bathroom
- 2 Full Bathrooms
- Dual Vanity Sinks in Primary Bathroom
Schools
- Bagdad Elementary School
- R. Hobbs Middle School
- Milton High School
Utilities
- Central Heating and Cooling System
- Heat Pump System
- Baseboard Heating
- Underground Utilities
- Electric Water Heater
- Cable TV Available
Additional Features
- Energy-Efficient Insulation
- Porch
Community Details
- Monticello Estates Subdivision
Listing and Financial Details
- Home warranty included in the sale of the property
- Assessor Parcel Number 141N29007500A000130
Ownership History
Purchase Details
Home Financials for this Owner
Home Financials are based on the most recent Mortgage that was taken out on this home.Purchase Details
Home Financials for this Owner
Home Financials are based on the most recent Mortgage that was taken out on this home.Similar Homes in Milton, FL
Home Values in the Area
Average Home Value in this Area
Purchase History
| Date | Type | Sale Price | Title Company |
|---|---|---|---|
| Warranty Deed | $258,000 | Guarantee Title | |
| Special Warranty Deed | $138,900 | None Available |
Mortgage History
| Date | Status | Loan Amount | Loan Type |
|---|---|---|---|
| Open | $105,000 | New Conventional | |
| Previous Owner | $136,383 | FHA |
Property History
| Date | Event | Price | Change | Sq Ft Price |
|---|---|---|---|---|
| 10/17/2022 10/17/22 | Sold | $258,000 | +1.5% | $162 / Sq Ft |
| 09/20/2022 09/20/22 | Pending | -- | -- | -- |
| 09/09/2022 09/09/22 | For Sale | $254,300 | +83.1% | $160 / Sq Ft |
| 02/18/2016 02/18/16 | Sold | $138,900 | 0.0% | $91 / Sq Ft |
| 08/05/2015 08/05/15 | For Sale | $138,900 | -- | $91 / Sq Ft |
| 08/04/2015 08/04/15 | Pending | -- | -- | -- |
Tax History Compared to Growth
Tax History
| Year | Tax Paid | Tax Assessment Tax Assessment Total Assessment is a certain percentage of the fair market value that is determined by local assessors to be the total taxable value of land and additions on the property. | Land | Improvement |
|---|---|---|---|---|
| 2024 | $2,633 | $210,963 | $32,000 | $178,963 |
| 2023 | $2,633 | $218,157 | $32,000 | $186,157 |
| 2022 | $1,313 | $141,044 | $0 | $0 |
| 2021 | $1,303 | $136,936 | $0 | $0 |
| 2020 | $1,290 | $135,045 | $0 | $0 |
| 2019 | $1,257 | $132,009 | $0 | $0 |
| 2018 | $1,249 | $129,548 | $0 | $0 |
| 2017 | $1,227 | $126,883 | $0 | $0 |
| 2016 | $153 | $14,000 | $0 | $0 |
| 2015 | $103 | $7,000 | $0 | $0 |
| 2014 | $105 | $7,000 | $0 | $0 |
Agents Affiliated with this Home
-
Tiffany Davis

Seller's Agent in 2022
Tiffany Davis
PARAMOUNT PROPERTIES OF PENSACOLA
(850) 384-9681
51 Total Sales
-

Buyer's Agent in 2022
ERICA WATERS
GRAND REALTY, INC.
(850) 516-9384
-
CANDACE ADAMS
C
Seller's Agent in 2016
CANDACE ADAMS
ADAMS HOME REALTY, INC
(505) 506-3133
Map
Source: Pensacola Association of REALTORS®
MLS Number: 486061
APN: 21-1N-28-2565-00A00-0130
- 4109 Roosevelt Way
- 4154 Chickadee St
- 6275 Churchill Cir
- 6396 Churchill Cir
- 6635 Warren Rd
- 6525 da Lisa Rd
- 6524 da Lisa Rd
- 4237 Audiss Rd
- 4334 Damselfly Dr
- 6429 June Bug Dr
- 4348 Jitterbug St
- 6781 Joy St
- 4378 Jitterbug St
- 6773 Contentment St
- 6357 Firefly Dr
- 6360 Firefly Dr
- 6356 Firefly Dr
- 6352 Firefly Dr
- 6353 Firefly Dr
- 6348 Firefly Dr
