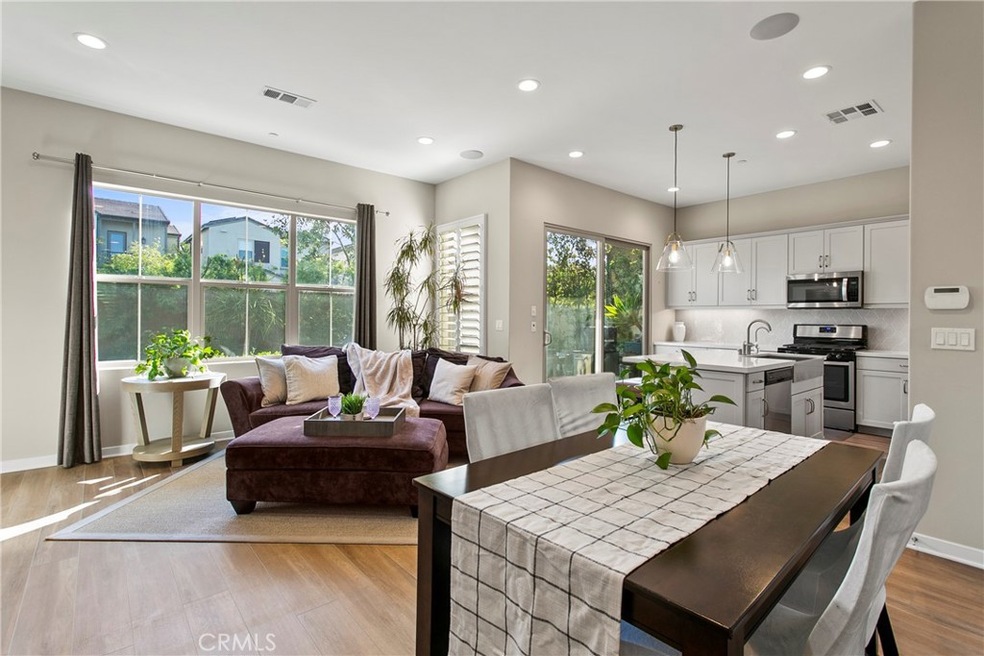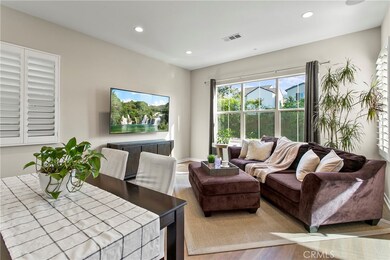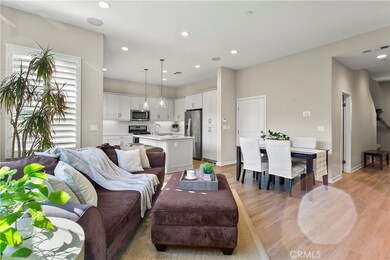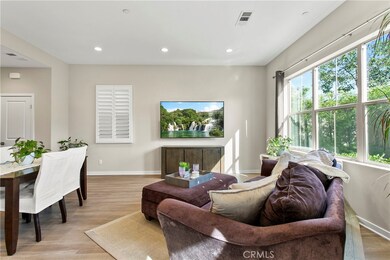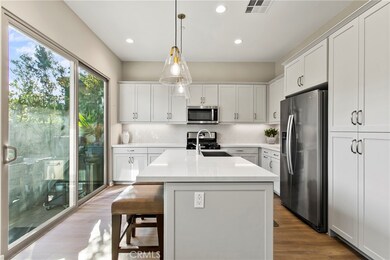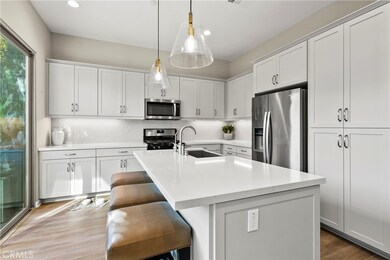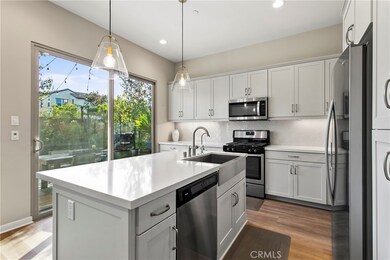
4147 Cameron Way Unit 104 Corona, CA 92883
The Retreat NeighborhoodEstimated Value: $604,000 - $684,675
Highlights
- In Ground Pool
- No Units Above
- View of Hills
- El Cerrito Middle School Rated A-
- Gated Community
- Clubhouse
About This Home
As of July 2023Welcome to your dream home! This stunning property offers an exceptional living experience with its ideal location, beautiful mountain views, and an array of desirable features. This model home boasts three bedrooms and two and a half bathrooms, providing ample space for comfortable living. With a total of 1,626 square feet, every room is thoughtfully designed and meticulously upgraded to meet the highest standards of modern living. Upon entering, you'll be captivated by the breathtaking mountain views that greet you from various vantage points throughout the home. The open floor plan seamlessly connects the living, dining, and kitchen areas, creating an inviting and spacious ambiance perfect for both relaxation and entertaining. This home sets itself apart with its luxurious upgrades, including a putting green that adds a touch of sophistication and entertainment to the backyard. Imagine practicing your golf skills or enjoying friendly competitions with friends and family in the comfort of your own home. The garage is a haven for organization enthusiasts, featuring built-in lower and upper cabinets that offer ample storage space for all your belongings. The epoxy flooring provides durability and a polished look, while the ceiling-mounted storage racks maximize the usable space. You'll never have to worry about clutter in this well-designed garage. Stepping into the backyard, you'll find an oasis of relaxation and fun. The low-maintenance astro turf creates a lush and vibrant setting, while the two-hole putting green offers endless entertainment possibilities. The concrete bench seating area, accompanied by marketplace lights, sets the stage for intimate gatherings or serene evenings under the stars. In addition to the impressive features of the property, residents of this community enjoy a host of amenities provided by the homeowners' association (HOA). Don't miss out on this exceptional opportunity to own a home that combines elegance, comfort, and stunning mountain views. With its desirable features, including the putting green and the array of HOA amenities, this property won't stay on the market for long. Act quickly to make this dream home yours today!
Property Details
Home Type
- Condominium
Est. Annual Taxes
- $10,703
Year Built
- Built in 2020 | Remodeled
Lot Details
- No Units Above
- No Units Located Below
- 1 Common Wall
- Vinyl Fence
- Fence is in excellent condition
- Drip System Landscaping
- Backyard Sprinklers
- Back Yard
HOA Fees
- $269 Monthly HOA Fees
Parking
- 2 Car Direct Access Garage
- Parking Available
- Automatic Gate
Home Design
- Turnkey
- Planned Development
- Slab Foundation
- Fire Rated Drywall
- Shingle Roof
- Synthetic Roof
- Pre-Cast Concrete Construction
- Stucco
Interior Spaces
- 1,626 Sq Ft Home
- 2-Story Property
- Wired For Sound
- Wired For Data
- Built-In Features
- Crown Molding
- High Ceiling
- Recessed Lighting
- Double Pane Windows
- Plantation Shutters
- Family Room Off Kitchen
- Combination Dining and Living Room
- Home Office
- Views of Hills
Kitchen
- Open to Family Room
- Eat-In Kitchen
- Breakfast Bar
- Gas Oven
- Gas Range
- Microwave
- Water Line To Refrigerator
- Dishwasher
- Kitchen Island
- Granite Countertops
- Built-In Trash or Recycling Cabinet
- Disposal
Flooring
- Carpet
- Vinyl
Bedrooms and Bathrooms
- 3 Bedrooms
- All Upper Level Bedrooms
- Walk-In Closet
- Upgraded Bathroom
- Granite Bathroom Countertops
- Dual Vanity Sinks in Primary Bathroom
- Bathtub
- Walk-in Shower
- Exhaust Fan In Bathroom
- Closet In Bathroom
Laundry
- Laundry Room
- Washer
Home Security
Pool
- In Ground Pool
- Heated Spa
- Fence Around Pool
Utilities
- High Efficiency Air Conditioning
- Forced Air Zoned Heating and Cooling System
- Vented Exhaust Fan
- 220 Volts
- Natural Gas Connected
- Tankless Water Heater
- Water Purifier
- Phone Available
- Satellite Dish
- Cable TV Available
Additional Features
- Exterior Lighting
- Suburban Location
Listing and Financial Details
- Tax Lot 15
- Tax Tract Number 37030
- Assessor Parcel Number 282796007
Community Details
Overview
- 88 Units
- Bedford Association, Phone Number (888) 428-5588
- First Service Residential HOA
- Foothills
Amenities
- Outdoor Cooking Area
- Community Fire Pit
- Community Barbecue Grill
- Picnic Area
- Clubhouse
- Meeting Room
Recreation
- Bocce Ball Court
- Community Playground
- Community Pool
- Community Spa
Security
- Gated Community
- Fire and Smoke Detector
- Fire Sprinkler System
Ownership History
Purchase Details
Home Financials for this Owner
Home Financials are based on the most recent Mortgage that was taken out on this home.Purchase Details
Home Financials for this Owner
Home Financials are based on the most recent Mortgage that was taken out on this home.Similar Homes in Corona, CA
Home Values in the Area
Average Home Value in this Area
Purchase History
| Date | Buyer | Sale Price | Title Company |
|---|---|---|---|
| Czaykowski Michael T J | -- | Ticor Title | |
| Czaykowski Michael T J | $645,000 | Ticor Title |
Mortgage History
| Date | Status | Borrower | Loan Amount |
|---|---|---|---|
| Open | Czaykowski Michael T J | $125,000 |
Property History
| Date | Event | Price | Change | Sq Ft Price |
|---|---|---|---|---|
| 07/12/2023 07/12/23 | Sold | $644,900 | -0.8% | $397 / Sq Ft |
| 05/27/2023 05/27/23 | Pending | -- | -- | -- |
| 05/18/2023 05/18/23 | For Sale | $650,000 | -- | $400 / Sq Ft |
Tax History Compared to Growth
Tax History
| Year | Tax Paid | Tax Assessment Tax Assessment Total Assessment is a certain percentage of the fair market value that is determined by local assessors to be the total taxable value of land and additions on the property. | Land | Improvement |
|---|---|---|---|---|
| 2023 | $10,703 | $598,125 | $78,030 | $520,095 |
| 2022 | $9,922 | $586,398 | $76,500 | $509,898 |
| 2021 | $6,949 | $326,834 | $112,834 | $214,000 |
Agents Affiliated with this Home
-
Helena Noonan

Seller's Agent in 2023
Helena Noonan
Compass
(949) 687-2500
1 in this area
193 Total Sales
-

Seller Co-Listing Agent in 2023
Maribel Soto
Palm & Ridge Real Estate
-
Carolynn Santaniello

Buyer's Agent in 2023
Carolynn Santaniello
Seven Gables Real Estate
(714) 797-3622
1 in this area
66 Total Sales
Map
Source: California Regional Multiple Listing Service (CRMLS)
MLS Number: OC23084500
APN: 282-796-007
- 2454 Nova Way
- 4164 Powell Way
- 4079 Summer Way
- 4233 Powell Way Unit 102
- 2308 Nova Way
- 4237 Adishian Way Unit 103
- 4033 Spring Haven Ln
- 4021 Summer Way
- 2521 Verna Dr Unit 110
- 2625 Verna Dr Unit 114
- 4035 Summer Way
- 4007 Pomelo Dr
- 2601 Sprout Ln
- 2615 Sprout Ln
- 4224 Castlepeak Dr
- 2288 Panama Dr
- 3942 Bluff View Cir
- 3942 Bluff View Cir
- 3942 Bluff View Cir
- 4111 Forest Highlands Cir
- 4147 Cameron Way
- 4147 Cameron Way Unit 106
- 4147 Cameron Way Unit 104
- 4147 Cameron Way Unit 103
- 4147 Cameron Way Unit 101
- 4147 Cameron Way Unit 102
- 4127 Cameron Way Unit 102
- 4127 Cameron Way Unit 101
- 4115 Cameron Way Unit 103
- 4130 Cameron Way
- 4134 Cameron Way
- 4138 Cameron Way
- 4104 Cameron Way
- 4144 Cameron Way
- 4105 Cameron Way Unit 103
- 4105 Cameron Way Unit 112
- 4105 Cameron Way Unit 108
- 4131 Pompia Way
- 4145 Pompia Way
- 0 Powell Way Unit 101 PW19036557
